Big ugly vanity mirror
Lynne Reno
12 years ago
Related Stories
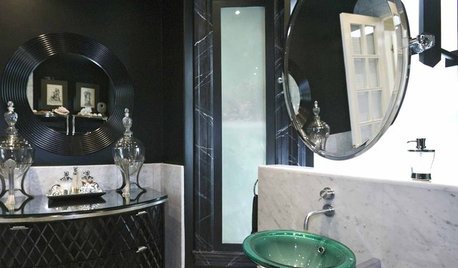
BATHROOM DESIGN15 Ways a Mirror Can Light Up Your Morning
Reflect a Chic Look With (If Not In) Your Bathroom Mirror
Full Story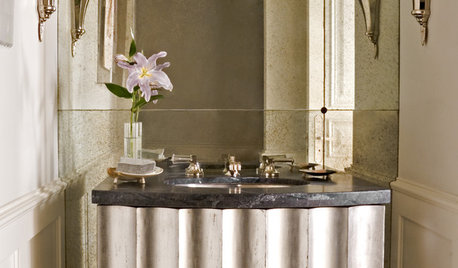
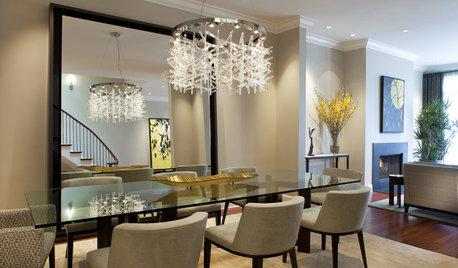
SMALL SPACESSmall-Space Secret: A Great Big Mirror
An oversized mirror makes a small room feel much larger. Get ideas from these 8 shining examples
Full Story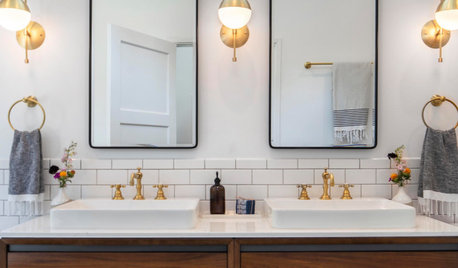
BATHROOM WORKBOOKHow to Get Your Bathroom Vanity Lighting Right
Create a successful lighting plan with tips on where to mount fixtures and other design considerations
Full Story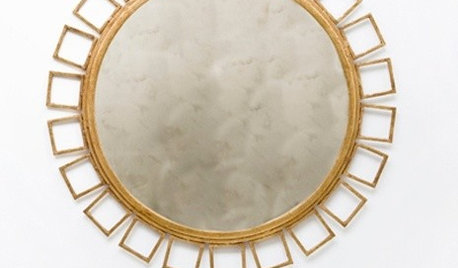
PRODUCT PICKSGuest Picks: 20 Mirrors That Make the Room
You and your visitors will reflect on how big a statement these mirrors for every home style make
Full Story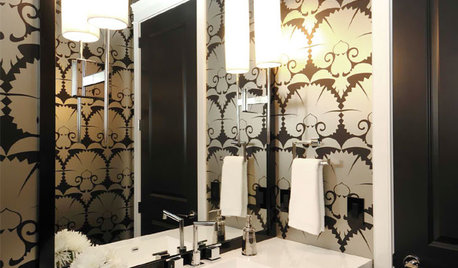
BATHROOM DESIGN11 Ways to Give Your Bathroom Big Personality
Shop outside the designated bath aisle for striking results
Full Story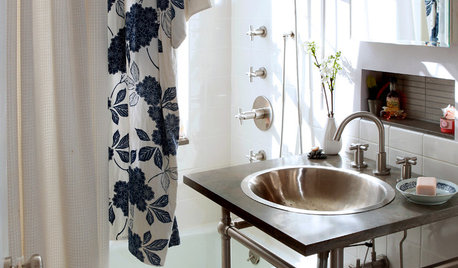
BATHROOM DESIGN8 Tiny Bathrooms With Big Personalities
Small wonders are challenging to pull off in bathroom design, but these 8 complete baths do it with as much grace as practicality
Full Story
BATHROOM DESIGN9 Big Space-Saving Ideas for Tiny Bathrooms
Look to these layouts and features to fit everything you need in the bath without feeling crammed in
Full Story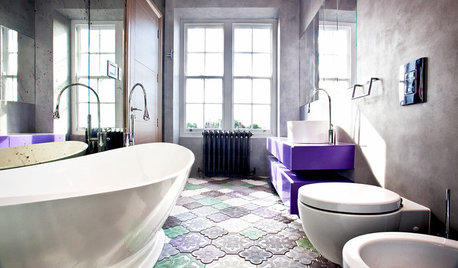
BATHROOM DESIGN14 Bathroom Design Ideas Expected to Be Big in 2015
Award-winning designers reveal the bathroom features they believe will emerge or stay strong in the years ahead
Full Story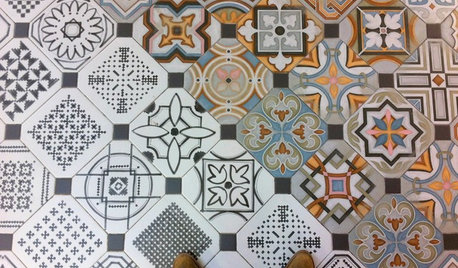
EVENTSTile Goes High Tech at Italy's Big Expo
Cutting-edge methods are creating tile looks from handmade to avant-garde, as seen as CERSAIE 2013
Full StoryMore Discussions




dockside_gw
Lynne RenoOriginal Author
Related Professionals
Euclid Kitchen & Bathroom Designers · Everett Kitchen & Bathroom Designers · Federal Heights Kitchen & Bathroom Designers · Chandler Kitchen & Bathroom Remodelers · Glen Allen Kitchen & Bathroom Remodelers · Honolulu Kitchen & Bathroom Remodelers · Terrell Kitchen & Bathroom Remodelers · Vista Kitchen & Bathroom Remodelers · Shaker Heights Kitchen & Bathroom Remodelers · Kissimmee Glass & Shower Door Dealers · Avocado Heights Cabinets & Cabinetry · Beaumont Cabinets & Cabinetry · Canton Cabinets & Cabinetry · North Plainfield Cabinets & Cabinetry · San Rafael Window Treatmentsjanealexa
Lynne RenoOriginal Author
janealexa
aa62579
janealexa
Lynne RenoOriginal Author
Lynne RenoOriginal Author
aa62579
Lynne RenoOriginal Author
Lynne RenoOriginal Author
writersblock (9b/10a)
Lynne RenoOriginal Author
writersblock (9b/10a)
Lynne RenoOriginal Author
writersblock (9b/10a)
writersblock (9b/10a)
aa62579
GreenDesigns
Lynne RenoOriginal Author
coolbeansw
suero
Lynne RenoOriginal Author
just_julie
Lynne RenoOriginal Author
enduring