Our new upstairs bathroom!
donnar57
10 years ago
Related Stories

BATHROOM DESIGNHow to Choose the Right Bathroom Sink
Learn the differences among eight styles of bathroom sinks, and find the perfect one for your space
Full Story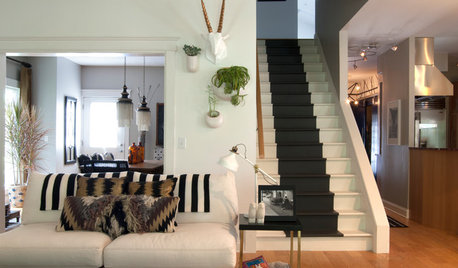
STAIRWAYSThe Upstairs-Downstairs Connection: Picking the Right Stair Treatment
Carpeting, runner or bare wood? Check out these ideas for matching your staircase floor treatment to upstairs and downstairs flooring
Full Story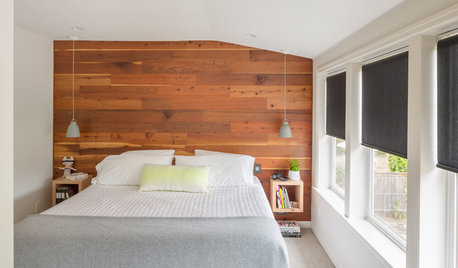
BEDROOMSRoom of the Day: An Upstairs Suite Makes Room for Family
Efficient space planning, increased storage and light finishes transform an underutilized second floor
Full Story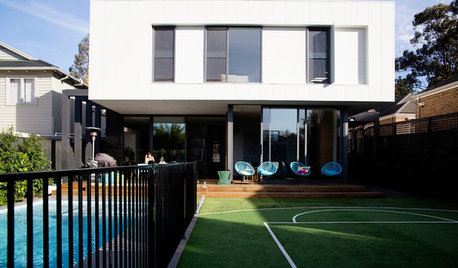
HOMES AROUND THE WORLDMy Houzz: Traditional in Front, Modern in Back
An Australian family of 6 adds a 2-story addition with an upstairs area just for the kids
Full Story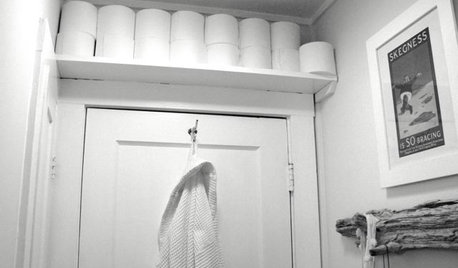
BATHROOM DESIGNBathroom Storage: Where to Keep the TP?
The Houzz community steps in with 19 tidy toilet paper storage solutions
Full Story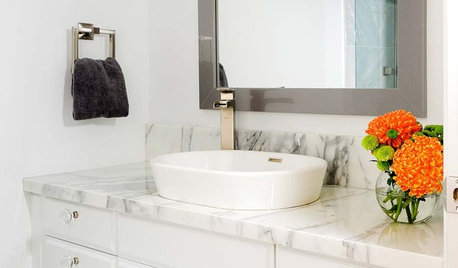
BATHROOM VANITIESAll the Details on 3 Single-Sink Vanities
Experts reveal what products, materials and paint colors went into and around these three lovely sink cabinets
Full Story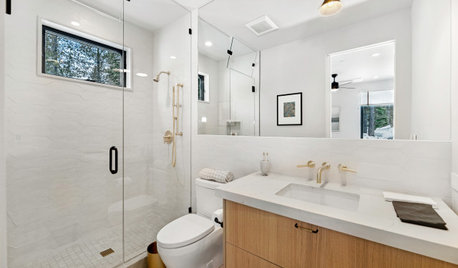
BATHROOM DESIGNKey Measurements to Make the Most of Your Bathroom
Fit everything comfortably in a small or medium-size bath by knowing standard dimensions for fixtures and clearances
Full Story
REMODELING GUIDESBathroom Remodel Insight: A Houzz Survey Reveals Homeowners’ Plans
Tub or shower? What finish for your fixtures? Find out what bathroom features are popular — and the differences by age group
Full Story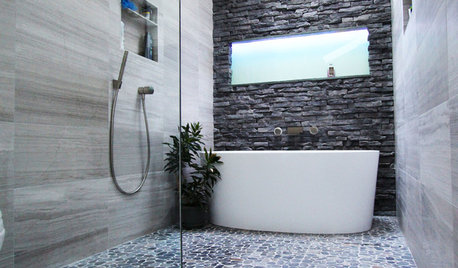
BATHROOM MAKEOVERSInside Houzz: A Chopped-Up Bathroom Goes Streamlined and Swank
Dysfunctionally divided and dated too, this bath needed major help. The homeowner found it on Houzz
Full Story
REMODELING GUIDESBathroom Workbook: How Much Does a Bathroom Remodel Cost?
Learn what features to expect for $3,000 to $100,000-plus, to help you plan your bathroom remodel
Full Story





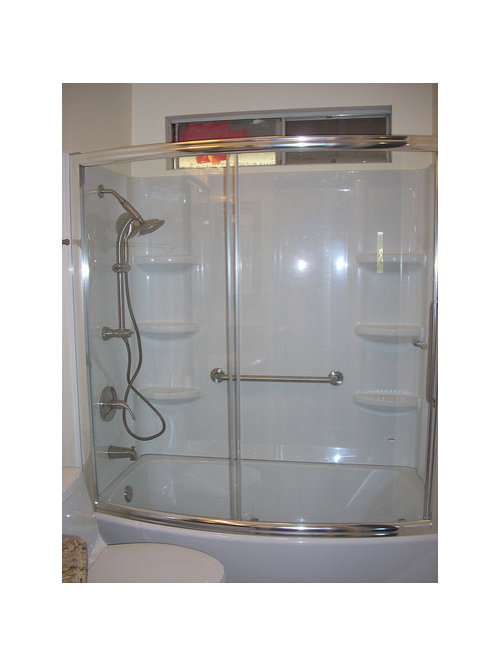
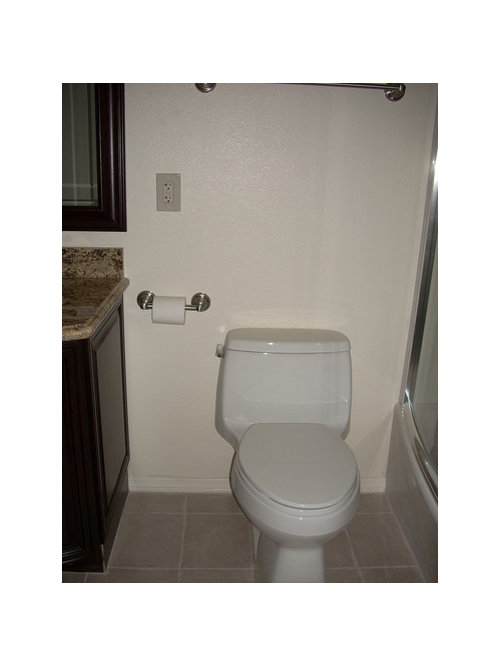
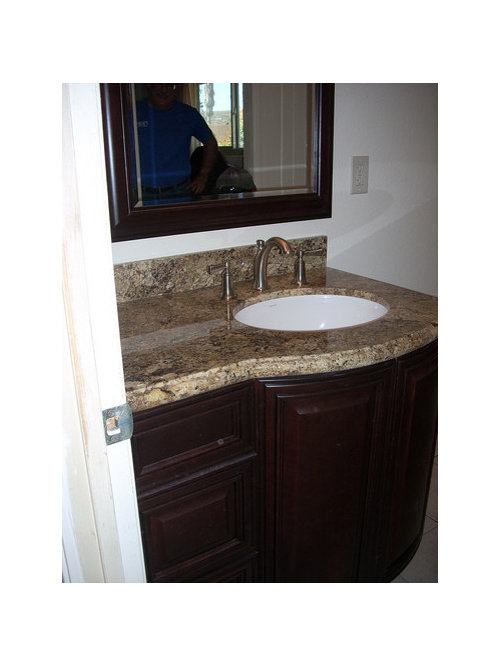
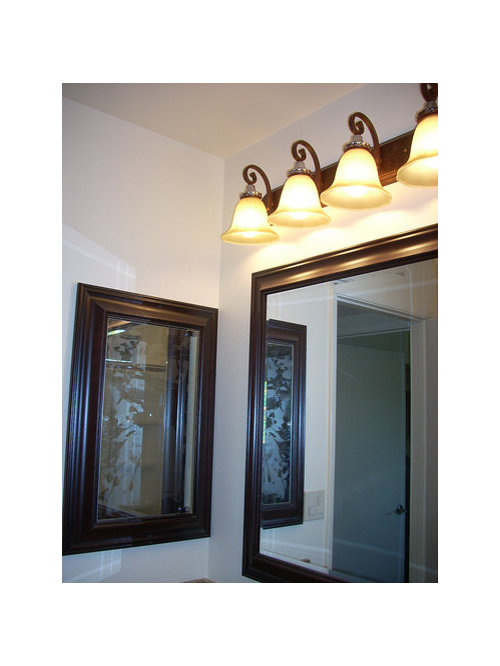


enduring
donnar57Original Author
Related Professionals
Bloomington Kitchen & Bathroom Designers · Carson Kitchen & Bathroom Designers · San Jacinto Kitchen & Bathroom Designers · Schaumburg Kitchen & Bathroom Designers · Hopewell Kitchen & Bathroom Remodelers · Durham Kitchen & Bathroom Remodelers · Folsom Kitchen & Bathroom Remodelers · Trenton Kitchen & Bathroom Remodelers · Weymouth Kitchen & Bathroom Remodelers · North Chicago Kitchen & Bathroom Remodelers · Del Aire Glass & Shower Door Dealers · Fort Myers Glass & Shower Door Dealers · Pflugerville Glass & Shower Door Dealers · Reading Cabinets & Cabinetry · Spring Valley Cabinets & Cabinetryenduring
donnar57Original Author
Karenseb
enduring
raehelen
donnar57Original Author
Nancy in Mich
donnar57Original Author
Nancy in Mich
donnar57Original Author
enduring
donnar57Original Author
lillo
donnar57Original Author
Nancy in Mich