Wetroom Bathroom
Sancthuary
9 years ago
Related Stories
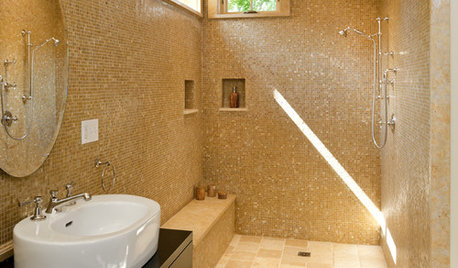
BATHROOM DESIGN8 Tips for Creating Your Own Wet Room
Warm up a room full of tile with color, light, texture and wood
Full Story
BATHROOM DESIGNWhy You Might Want to Put Your Tub in the Shower
Save space, cleanup time and maybe even a little money with a shower-bathtub combo. These examples show how to do it right
Full Story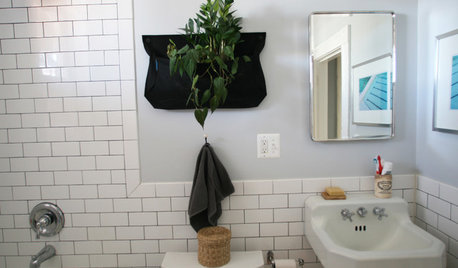
BEFORE AND AFTERSJumbled Style Goes Vintage Chic in a D.C. Bathroom Makeover
Sloppy on the outside and alarming on the inside, this row house bathroom now sports a clean new look and systems that work
Full Story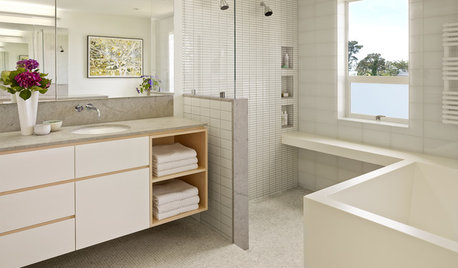
BATHROOM DESIGNRoom of the Day: Geometry Rules in a Modern Master Bathroom
Careful planning pays off in this clean-lined bathroom with his-and-her vanities, a semiopen shower and a soaking tub
Full Story
BATHROOM DESIGNA Designer Shares Her Master-Bathroom Wish List
She's planning her own renovation and daydreaming about what to include. What amenities are must-haves in your remodel or new build?
Full Story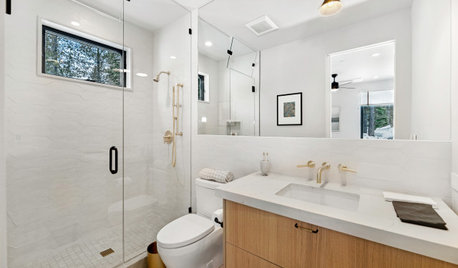
BATHROOM DESIGNKey Measurements to Make the Most of Your Bathroom
Fit everything comfortably in a small or medium-size bath by knowing standard dimensions for fixtures and clearances
Full Story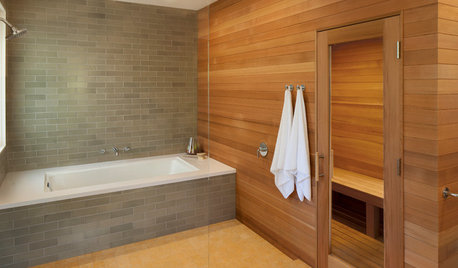
BATHROOM DESIGN18 Dream Items to Punch Up a Master-Bath Wish List
A designer shared features she'd love to include in her own bathroom remodel. Houzz readers responded with their top amenities. Take a look
Full Story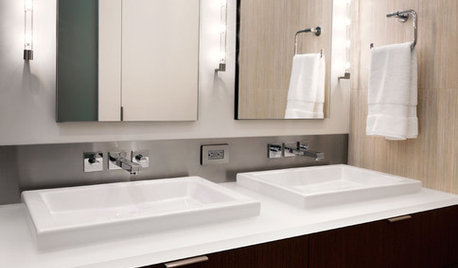
BATHROOM DESIGNUniversal Bath Design: Light Your Bathroom for All Ages and Abilities
Learn about uplighting, downlighting, visual cueing and avoiding glare for a bathroom that's safe and works for all
Full Story
HOUZZ CALLHouzz Call: Show Us Your 8-by-5-Foot Bathroom Remodel
Got a standard-size bathroom you recently fixed up? We want to see it!
Full Story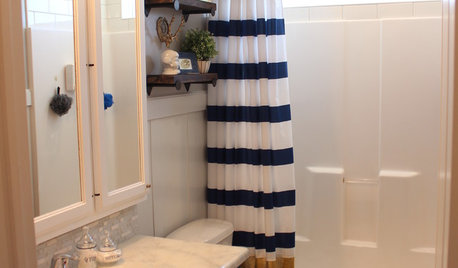
MOST POPULARShe’s Baaack! See a Savvy DIYer’s Dramatic $400 Bathroom Makeover
You’ve already seen her dramatic laundry room makeover. Now check out super budget remodeler Ronda Batchelor’s stunning bathroom update
Full StoryMore Discussions






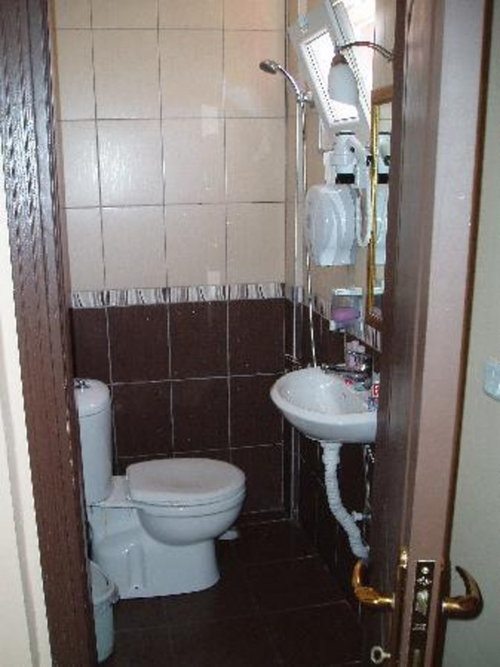


lee676
SancthuaryOriginal Author
Related Professionals
Everett Kitchen & Bathroom Designers · Mount Prospect Kitchen & Bathroom Designers · Schaumburg Kitchen & Bathroom Designers · Grain Valley Kitchen & Bathroom Remodelers · Overland Park Kitchen & Bathroom Remodelers · Sioux Falls Kitchen & Bathroom Remodelers · Phillipsburg Kitchen & Bathroom Remodelers · Chantilly Glass & Shower Door Dealers · Newtown Square Glass & Shower Door Dealers · Sunrise Manor Cabinets & Cabinetry · Saint James Cabinets & Cabinetry · Clinton Window Treatments · East Bridgewater Window Treatments · Mount Pleasant Window Treatments · Mount Sinai Window Treatmentsemma
graywings123
MongoCT
Bunny
palimpsest
sombreuil_mongrel
palimpsest
lee676
SancthuaryOriginal Author