here's another way to do it (curbless shower)
LE
9 years ago
Related Stories

BATHROOM DESIGNThe Case for a Curbless Shower
A Streamlined, Open Look is a First Thing to Explore When Renovating a Bath
Full Story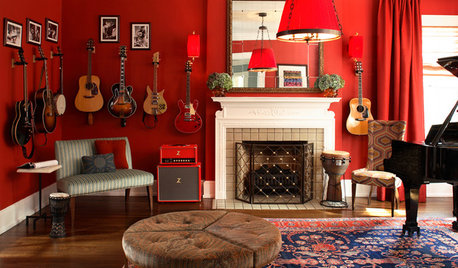
DECORATING GUIDESSpare Room? Lucky You. Here are 12 Fresh Ways to Use It
Imagine all the things you could do in your extra space: painting, planting, playing or nothing at all
Full Story
MOVINGRelocating? Here’s How to Make the Big Move Better
Moving guide, Part 1: How to organize your stuff and your life for an easier household move
Full Story
LIFERelocating? Here’s How to Make Moving In a Breeze
Moving guide, Part 2: Helpful tips for unpacking, organizing and setting up your new home
Full Story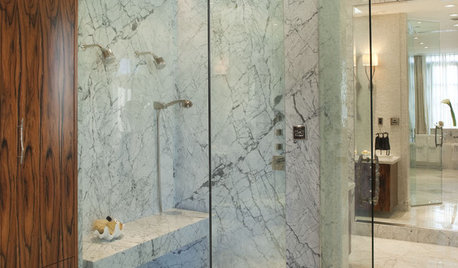
BATHROOM DESIGN8 Ways to Design a Better Shower
See the ingredients of a perfect shower, from the rainshower head and bench to the nook for shampoo and soap
Full Story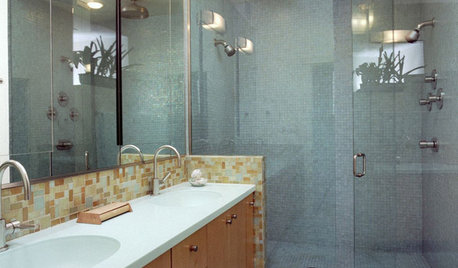
BATHROOM DESIGNThe No-Threshold Shower: Accessibility With Style
Go curbless between main bath and shower for an elegant addition to any home
Full Story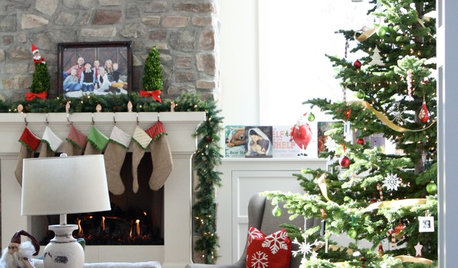
LIFE10 Ways to Work Through Grief Triggers During the Holidays
A year after losing her sister, she was facing another holiday. Here’s how one woman learned to find joy again
Full Story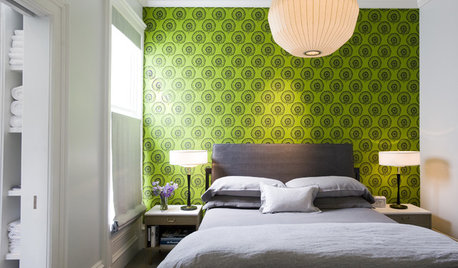
GREAT HOME PROJECTSConsidering Wallpaper? Here's How to Get Started
New project for a new year: Give your room a whole new look with the color, pattern and texture of a wall covering
Full Story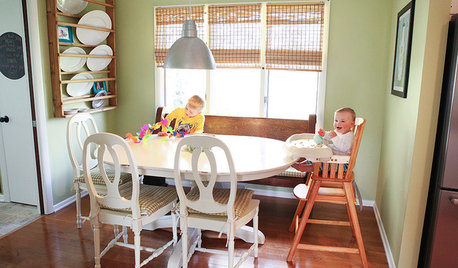
MOVINGSaying Goodbye to One Home and Hello to Another
Honor your past and embrace your future with these ideas for easing the transition during a move
Full Story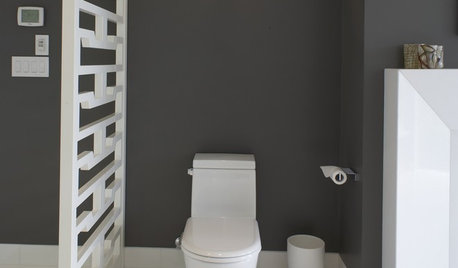
BATHROOM DESIGNHere's (Not) Looking at Loo, Kid: 12 Toilet Privacy Options
Make sharing a bathroom easier with screens, walls and double-duty barriers that offer a little more privacy for you
Full StoryMore Discussions









enduring
LEOriginal Author
Related Professionals
Agoura Hills Kitchen & Bathroom Designers · Hammond Kitchen & Bathroom Designers · Martinsburg Kitchen & Bathroom Designers · St. Louis Kitchen & Bathroom Designers · Williamstown Kitchen & Bathroom Designers · Yorba Linda Kitchen & Bathroom Designers · Town 'n' Country Kitchen & Bathroom Designers · Oxon Hill Kitchen & Bathroom Remodelers · Tulsa Kitchen & Bathroom Remodelers · Galena Park Glass & Shower Door Dealers · Longmont Glass & Shower Door Dealers · Central Cabinets & Cabinetry · Huntington Beach Window Treatments · San Jose Window Treatments · Sayreville Window Treatmentsenduring
MongoCT