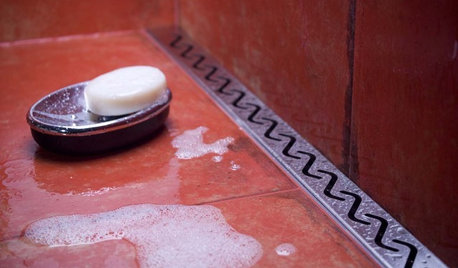Help - Shower floor is not draining properly
piscesgirl
10 years ago
Featured Answer
Comments (13)
live_wire_oak
10 years agolast modified: 9 years agopiscesgirl
10 years agolast modified: 9 years agoRelated Professionals
East Peoria Kitchen & Bathroom Designers · Hammond Kitchen & Bathroom Designers · Philadelphia Kitchen & Bathroom Designers · St. Louis Kitchen & Bathroom Designers · Woodlawn Kitchen & Bathroom Designers · Bethel Park Kitchen & Bathroom Remodelers · Champlin Kitchen & Bathroom Remodelers · Creve Coeur Kitchen & Bathroom Remodelers · Weston Kitchen & Bathroom Remodelers · Barrington Glass & Shower Door Dealers · Warr Acres Cabinets & Cabinetry · Warr Acres Cabinets & Cabinetry · Fraser Window Treatments · Salt Lake City Window Treatments · Stony Brook Window TreatmentsBabka NorCal 9b
10 years agolast modified: 9 years agopiscesgirl
10 years agolast modified: 9 years agoJoseph Corlett, LLC
10 years agolast modified: 9 years agoMongoCT
10 years agolast modified: 9 years agopiscesgirl
10 years agolast modified: 9 years agoMongoCT
10 years agolast modified: 9 years agopiscesgirl
10 years agolast modified: 9 years agoMongoCT
10 years agolast modified: 9 years agopiscesgirl
10 years agolast modified: 9 years agoMongoCT
10 years agolast modified: 9 years ago
Related Stories

BATHROOM DESIGNHow to Choose the Best Drain for Your Shower
Don't settle for a cheap fix when you can pick a shower drain that suits your style preferences and renovation codes alike
Full Story
SELLING YOUR HOUSEHelp for Selling Your Home Faster — and Maybe for More
Prep your home properly before you put it on the market. Learn what tasks are worth the money and the best pros for the jobs
Full Story
BATHROOM WORKBOOKStandard Fixture Dimensions and Measurements for a Primary Bath
Create a luxe bathroom that functions well with these key measurements and layout tips
Full Story
SELLING YOUR HOUSE10 Tricks to Help Your Bathroom Sell Your House
As with the kitchen, the bathroom is always a high priority for home buyers. Here’s how to showcase your bathroom so it looks its best
Full Story
KITCHEN DESIGNKey Measurements to Help You Design Your Kitchen
Get the ideal kitchen setup by understanding spatial relationships, building dimensions and work zones
Full Story
BATHROOM DESIGNKey Measurements to Help You Design a Powder Room
Clearances, codes and coordination are critical in small spaces such as a powder room. Here’s what you should know
Full Story
STANDARD MEASUREMENTSThe Right Dimensions for Your Porch
Depth, width, proportion and detailing all contribute to the comfort and functionality of this transitional space
Full Story
SELLING YOUR HOUSE10 Low-Cost Tweaks to Help Your Home Sell
Put these inexpensive but invaluable fixes on your to-do list before you put your home on the market
Full Story
ORGANIZINGDo It for the Kids! A Few Routines Help a Home Run More Smoothly
Not a Naturally Organized person? These tips can help you tackle the onslaught of papers, meals, laundry — and even help you find your keys
Full Story
BATHROOM DESIGNRoom of the Day: A Closet Helps a Master Bathroom Grow
Dividing a master bath between two rooms conquers morning congestion and lack of storage in a century-old Minneapolis home
Full Story







GreenDesigns