Privacy Glass Partition (or other ideas) Needed
Davis Jones
10 years ago
Related Stories
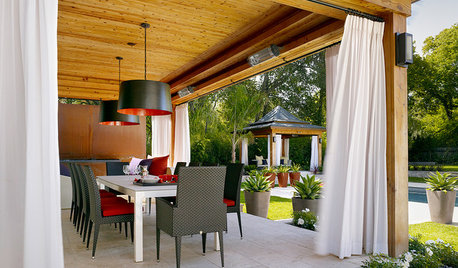
PATIOSGet Backyard Privacy the Subtler, Stylish Way
Why settle for a hulking brick wall when plants, screens and other refined backyard dividers do the job with panache?
Full Story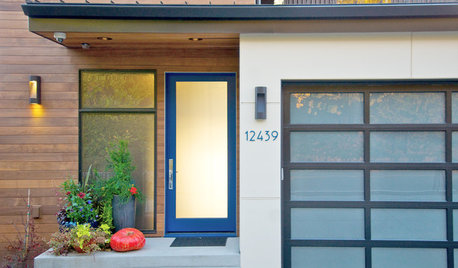
ENTRYWAYSGlass Doors That Welcome — and Protect Your Privacy Too
These front-door designs let in the light but keep your air-guitar performances safely in-house
Full Story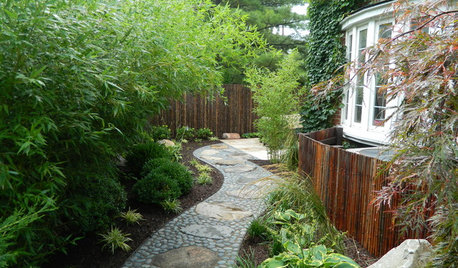
GARDENING AND LANDSCAPINGGrow a Lush Privacy Screen
No need to wait forever for patio privacy the green way. These 10 ideas will get your screening up and running in no time
Full Story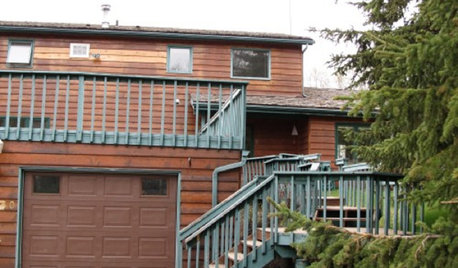
Ideabook 911: My House Needs a Facelift!
Houzz Member Gets Ideas for Sprucing Up This Deck and Garage
Full Story
REMODELING GUIDESGet What You Need From the House You Have
6 ways to rethink your house and get that extra living space you need now
Full Story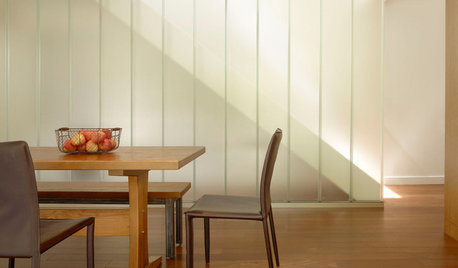
THE ART OF ARCHITECTUREMaterials Workshop: Channel Glass Finds Its Groove in Homes
The commerical world already knew its benefits. Now channel glass is bringing diffused daylight, privacy and more to residences
Full Story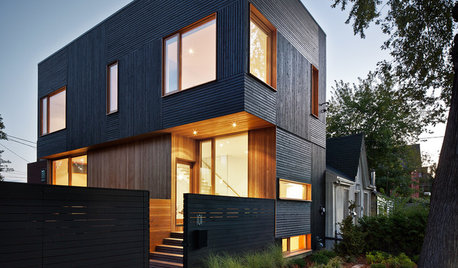
CURB APPEALEntry Recipe: Warmth, Style and Privacy in Toronto
A front porch dominated by wood and glass rises and pivots toward a side courtyard sheltered from street traffic
Full Story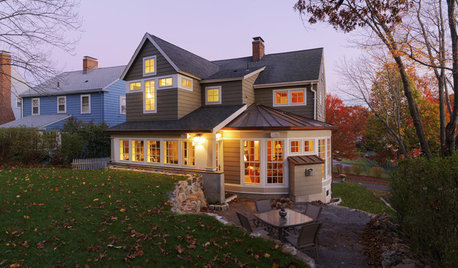
HOUZZ TOURSMy Houzz: New England Add-On Provides Privacy, Views
A Massachusetts couple gets increased lounge space, improved views of the backyard and much-needed privacy with a home addition
Full Story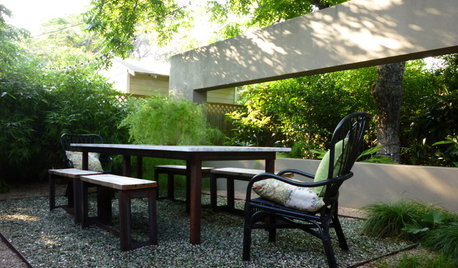
LANDSCAPE DESIGNIn Austin, a Backyard Wall Provides More Than Privacy
Designers solve a common privacy problem — and create some unexpected play — with a clever screening solution
Full Story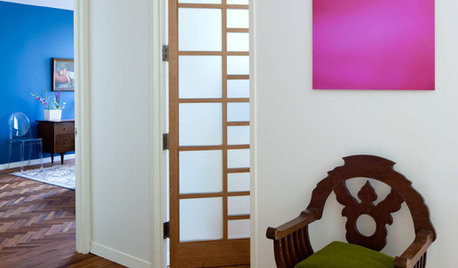
REMODELING GUIDESMaterial Choices: Translucent Glass Doors
Let in Light, Keep Things Open — And Maintain Your Privacy, Too
Full Story







Katy60
Davis JonesOriginal Author
Related Professionals
Bonita Kitchen & Bathroom Designers · Brownsville Kitchen & Bathroom Designers · El Dorado Hills Kitchen & Bathroom Designers · Ossining Kitchen & Bathroom Designers · Pike Creek Valley Kitchen & Bathroom Designers · Ewa Beach Kitchen & Bathroom Remodelers · Idaho Falls Kitchen & Bathroom Remodelers · Oceanside Kitchen & Bathroom Remodelers · Port Charlotte Kitchen & Bathroom Remodelers · Prairie Village Kitchen & Bathroom Remodelers · Pflugerville Glass & Shower Door Dealers · Mount Holly Cabinets & Cabinetry · Oak Park Window Treatments · Shiloh Window Treatments · Bell Window Treatmentslotteryticket
lotteryticket
Davis JonesOriginal Author
Nancy in Mich
Katy60
Davis JonesOriginal Author
enduring
Davis JonesOriginal Author
Nancy in Mich
Davis JonesOriginal Author
Nancy in Mich
Errant_gw