Go through closet to get to master bath?
Gina_W
13 years ago
Featured Answer
Sort by:Oldest
Comments (41)
msl511
13 years agocindaloutx
13 years agoRelated Professionals
Euclid Kitchen & Bathroom Designers · Henderson Kitchen & Bathroom Designers · Queen Creek Kitchen & Bathroom Designers · Camarillo Kitchen & Bathroom Remodelers · Kuna Kitchen & Bathroom Remodelers · Lomita Kitchen & Bathroom Remodelers · Placerville Kitchen & Bathroom Remodelers · Trenton Kitchen & Bathroom Remodelers · Hialeah Glass & Shower Door Dealers · Alafaya Cabinets & Cabinetry · Langley Park Cabinets & Cabinetry · Avocado Heights Cabinets & Cabinetry · Lindenhurst Cabinets & Cabinetry · Central Cabinets & Cabinetry · Oakland Window TreatmentsStacey Collins
13 years agotinker_2006
13 years agojolsongoude
13 years agopps7
13 years agobusybee3
13 years agocpartist
13 years agoterezosa / terriks
13 years agocpartist
13 years agolau123rie456wise
13 years agojacobse
13 years agojolsongoude
13 years agoGina_W
13 years agoterezosa / terriks
13 years agogbsim1
13 years agohomey_bird
13 years agoattygirl
13 years agoHappyladi
13 years agoGina_W
13 years agoNewyorking
13 years agoart_teacher_mom
13 years agovampiressrn
13 years agopharaoh
13 years agoGina_W
13 years agoigloochic
13 years agosweeby
13 years agolee676
13 years agojessco12
9 years agoamberm145
9 years agoraeesahmoosa
8 years agoamberm145
8 years agoraeesahmoosa
8 years agobusybee3
8 years agoamberm145
8 years agochisue
8 years agoraeesahmoosa
8 years agobusybee3
8 years agoLE
8 years agoDt
3 years ago
Related Stories
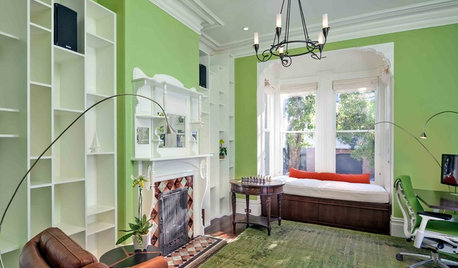
COLORHouzz Tour: A Colorful Victorian Gets a Through Line
Color, repetition and a 52-foot-long runner unify the rooms in this newly redecorated San Francisco home
Full Story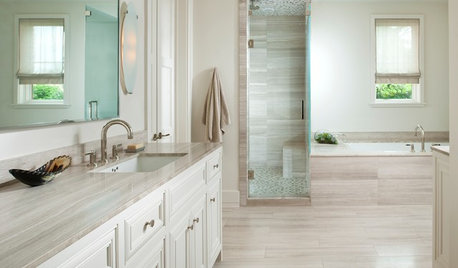
COLORBathed in Color: How to Get White Right in the Bath
Get the pure look you want without going institutional by paying attention to tone, texture and sheen in an all-white bathroom
Full Story
BATHROOM WORKBOOKStandard Fixture Dimensions and Measurements for a Primary Bath
Create a luxe bathroom that functions well with these key measurements and layout tips
Full Story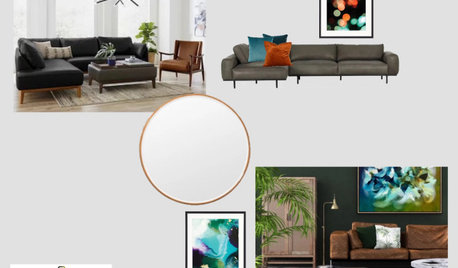
CLOSETS8 Dream Closets Go Beyond Storing Clothes
Yes, they've still got hangers and drawers. But these luxurious dressing rooms also have views, artwork or an added purpose
Full Story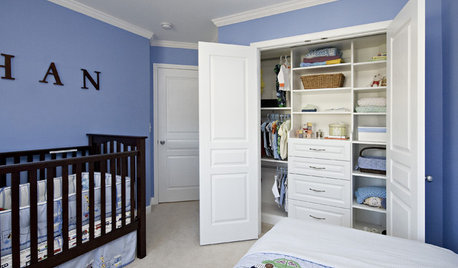
MOST POPULARHow to Get the Closet of Your Dreams
Do you cringe every time you open your closet door? It may be time for a makeover
Full Story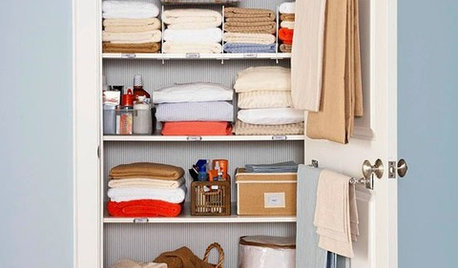
CLOSETSSimple Ways to Get Your Closet Organized Right Now
Streamline your clothing storage with strategies you can implement in a weekend
Full Story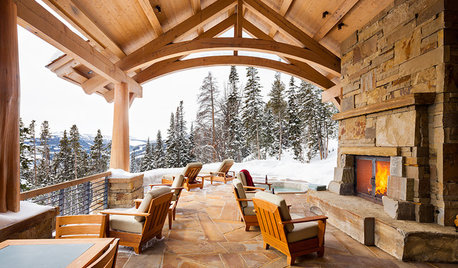
LIFEGet Through the Winter With an Après-Ski Attitude
Try these 10 easy ways to bring the pleasures of a ski vacation home
Full Story
ORGANIZINGGet the Organizing Help You Need (Finally!)
Imagine having your closet whipped into shape by someone else. That’s the power of working with a pro
Full Story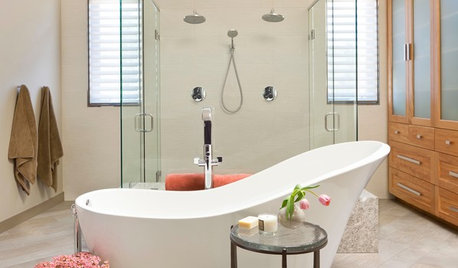
BATHROOM MAKEOVERSRoom of the Day: A Dated Bathroom Gets the Glass-and-Slipper Treatment
A family refashions its 1990s master bath with a glass-box shower and a sleek slipper tub
Full Story
BATHROOM DESIGNRoom of the Day: Master Bath Gets the Luxe Treatment
A Texas couple’s long-awaited master bathroom renovation adds square footage and elegance
Full StorySponsored
Columbus Area's Luxury Design Build Firm | 17x Best of Houzz Winner!
More Discussions






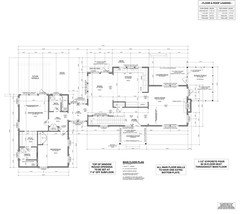
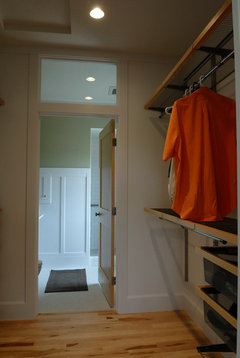
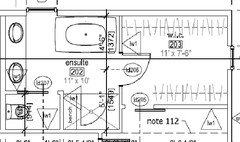


terezosa / terriks