1 Bathroom into 2, am I crazy?
pfmez
10 years ago
Related Stories
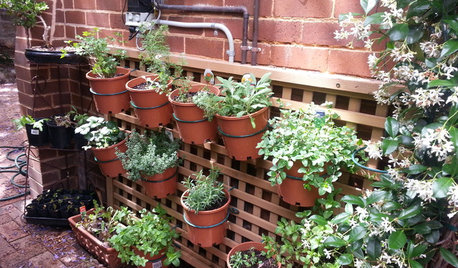
FARM YOUR YARD14 Crazy Places to Grow Edibles
Some Houzzers may lack ground for gardening, but they’re never short on imagination
Full Story
CURB APPEALCrazy for Colorful Cones: 5 Container Plantings Beyond the Bowl
Give even a small garden an exuberant vibe with hanging cones overflowing with blooming beauties
Full Story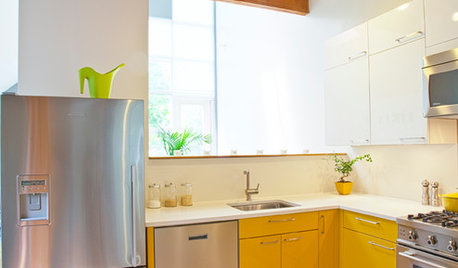
COLORCrazy for Color? Your Kitchen Cabinets Want In
Make over your kitchen in spectacular fashion with just colorful cabinet paint? Now there's a bright idea
Full Story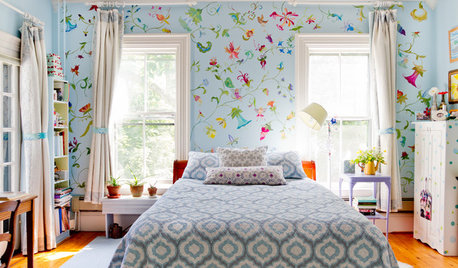
DECORATING GUIDESStroke of DIY Design Genius: 14 Crazy Cool Hand-Painted Walls
See how these homeowners used paintbrushes and permanent markers to create custom wallpaper
Full Story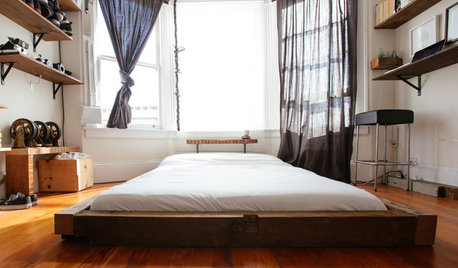
HOUZZ TOURSMy Houzz: 2 Tools + 1 Resourceful Guy = Lots of Great ‘New’ Furniture
With scrap wood and a hands-on attitude, a San Francisco renter on a tight budget furnishes his bedroom and more
Full Story
DECORATING GUIDESYour Decor: Crazy for Kilim
Accent Your Home With This Global Geometric Pattern
Full Story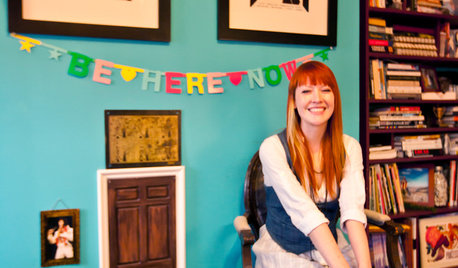
SMALL HOMESMy Houzz: The Antidote to Dreariness, in One Small Brooklyn Apartment
1. Stir spirited colors together. 2. Sprinkle in playful decor. 3. Top off with the striking creativity of the gifted artist who lives there
Full Story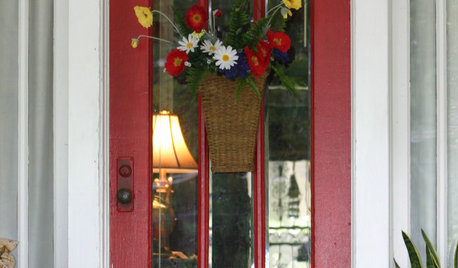
REDCrazy for Crimson: 10 Ways to Fall for This Rich Red
The Crimson Tide's winning color does wonders to enliven its surroundings.
Full Story
PRODUCT PICKSGuest Picks: Crazy for Cobalt
Hot in the design world and cool to the eye, cobalt-blue accessories and furnishings like these make a statement wherever they go
Full Story
The Indoor Gardener: Crazy for Cacti
Surprisingly versatile and blessedly hard to kill, cacti are showing up in homes far from the middle of nowhere
Full Story





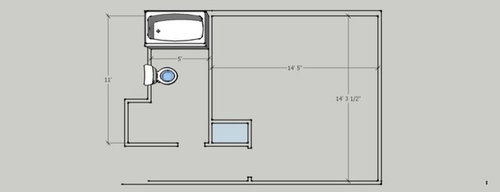

pfmezOriginal Author
still_lynnski
Related Professionals
Frankfort Kitchen & Bathroom Designers · Newington Kitchen & Bathroom Designers · White House Kitchen & Bathroom Designers · Winton Kitchen & Bathroom Designers · Glen Allen Kitchen & Bathroom Remodelers · Walnut Creek Kitchen & Bathroom Remodelers · Suwanee Glass & Shower Door Dealers · Daly City Cabinets & Cabinetry · Town 'n' Country Cabinets & Cabinetry · University Park Cabinets & Cabinetry · Phoenix Window Treatments · Placerville Window Treatments · Ridgewood Window Treatments · Stanton Window Treatments · Brownsville Window Treatmentsgabbythecat
catbuilder
jess1979
rantontoo
pfmezOriginal Author
lotteryticket
raehelen
gmp3
pfmezOriginal Author