Bathroom sinks/vanity are IN bedroom, not bathroom- HUH?
reensjp
9 years ago
Featured Answer
Sort by:Oldest
Comments (30)
aok27502
9 years agopalimpsest
9 years agoRelated Professionals
Federal Heights Kitchen & Bathroom Designers · Bethel Park Kitchen & Bathroom Remodelers · Dearborn Kitchen & Bathroom Remodelers · Durham Kitchen & Bathroom Remodelers · Las Vegas Kitchen & Bathroom Remodelers · Port Orange Kitchen & Bathroom Remodelers · Middlesex Kitchen & Bathroom Remodelers · Bonita Springs Glass & Shower Door Dealers · Eagle Mountain Glass & Shower Door Dealers · Hayward Glass & Shower Door Dealers · Kendall Glass & Shower Door Dealers · Los Altos Cabinets & Cabinetry · Ridgefield Cabinets & Cabinetry · Colorado Springs Window Treatments · Littleton Window TreatmentsFori
9 years agoBabka NorCal 9b
9 years agoreensjp
9 years agomonicakm_gw
9 years agotwilcox
9 years agoBrent B
9 years agoBunny
9 years agomelle_sacto is hot and dry in CA Zone 9/
9 years agoemma
9 years agopalimpsest
9 years agoErrant_gw
9 years agoLars
9 years agojterrilynn
9 years agoreensjp
9 years agojterrilynn
9 years agoreensjp
9 years agoUser
9 years agoAPPOLLO
7 years agoUser
6 years agoartemis_ma
6 years agolast modified: 6 years agoSherry London
6 years agoKodyRae Brown
6 years agoKD
6 years agoMrs Pete
6 years agolast modified: 6 years agoJessica Wiegand
4 years agoHU-363947828
4 years agomonicakm_gw
4 years ago
Related Stories
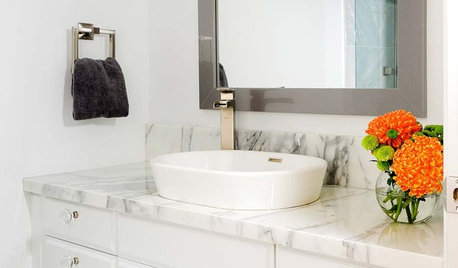
BATHROOM VANITIESAll the Details on 3 Single-Sink Vanities
Experts reveal what products, materials and paint colors went into and around these three lovely sink cabinets
Full Story
BATHROOM DESIGNWhich Bathroom Vanity Will Work for You?
Vanities can be smart centerpieces and offer tons of storage. See which design would best suit your bathroom
Full Story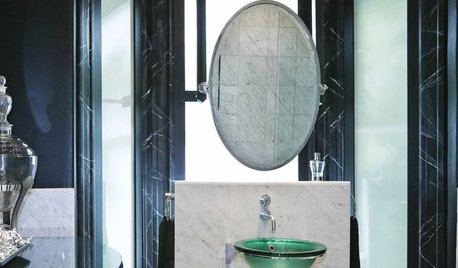
BATHROOM DESIGNA Window Above the Bathroom Sink: Feature or Flaw?
See how clever design solutions let you have your vanity mirror and a great view, too
Full Story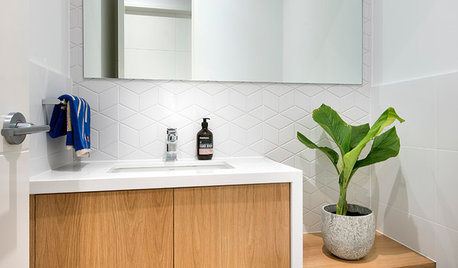
BATHROOM DESIGNVanities That Pack a Storage Punch
Get ideas for your powder room or bath from stylish vanities with great undersink storage
Full Story
BATHROOM DESIGNHow to Choose the Right Bathroom Sink
Learn the differences among eight styles of bathroom sinks, and find the perfect one for your space
Full Story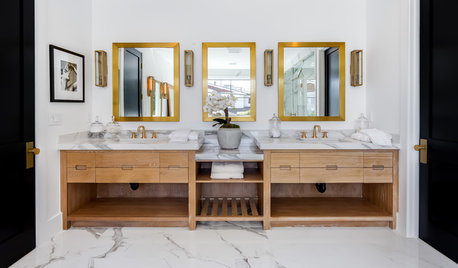
BATHROOM DESIGNHow to Know if an Open Bathroom Vanity Is for You
Ask yourself these questions to learn whether you’d be happy with a vanity that has open shelves
Full Story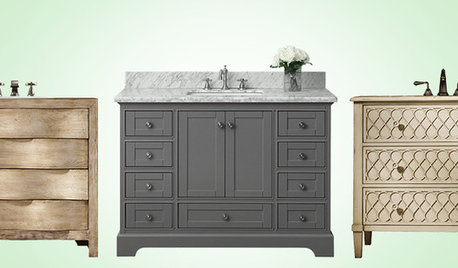
SHOP HOUZZShop Houzz: Save on Single-Sink Vanities
Up to 50% off single-sink bathroom vanities to fit any style
Full Story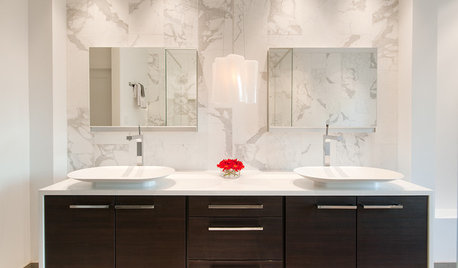
SHOP HOUZZShop Houzz: Modern Vanities, Sinks and Faucets
Sleek vanities, streamlined sinks and polished faucets for your modern bathroom
Full Story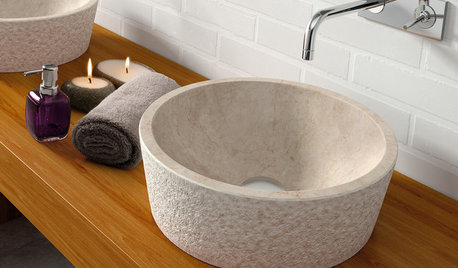
SHOP HOUZZShop Houzz: Set Off Your Vanity With a Vessel Sink
Whether sleek, sparkly, patterned or rustic, vessel sinks give your bathroom a focal point
Full Story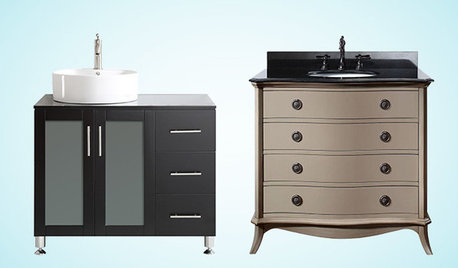
SHOP HOUZZShop Houzz: Our Most Popular Single-Sink Vanities
Bestselling picks to anchor the look of your bathroom or powder room
Full Story0
Sponsored
Central Ohio's Trusted Home Remodeler Specializing in Kitchens & Baths
More Discussions






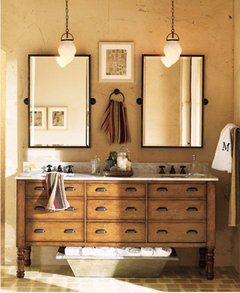
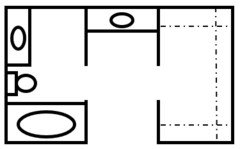




puapoo