Let your creative juices flow!
sksgrad
11 years ago
Related Stories
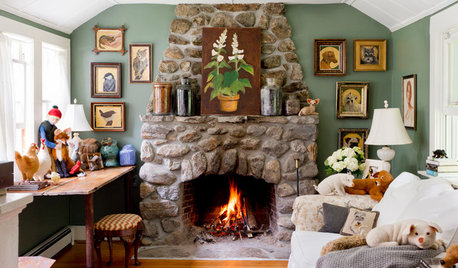
COTTAGE STYLEMy Houzz: Creativity Flows in a New Hampshire Cottage
Simplicity and natural surroundings provide inspiration for an artist’s work and for her home’s peaceful, pretty interiors
Full Story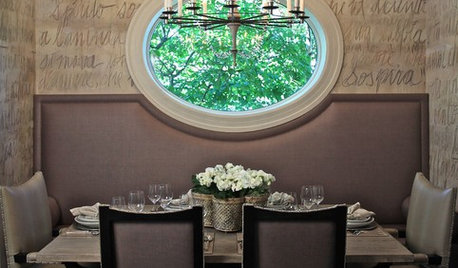
DECORATING GUIDESLet the Handwriting Flow for Well-Scripted Designs
Add a graceful note (or even a whole essay) to rooms with handwritten elements on walls and accessories
Full Story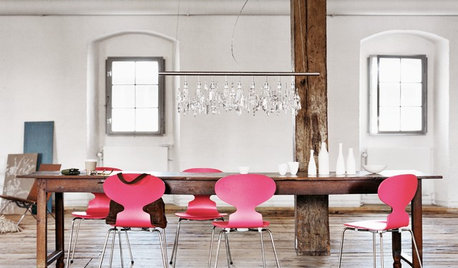
LIFE10 Rut Busters to Bring Back Creativity
Drawing a blank happens to even the best designers and makers. Here's how to get your creative juices flowing again
Full Story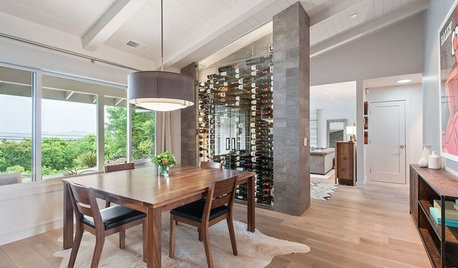
CONTEMPORARY HOMESHouzz Tour: A Creative Couple Let a Wine Country Home Breathe
Dark rooms get opened and updated, while a neutral color palette helps a range of textures stand out
Full Story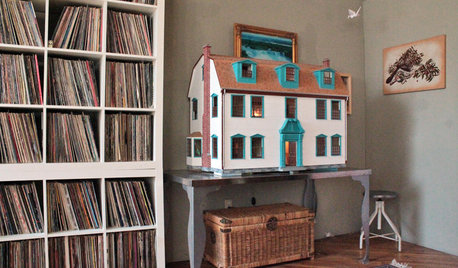
LIFEYou Said It: ‘Let It Go’ and More Tips From the Week
This week's stories reveal how you can switch up your surroundings to spark new ideas
Full Story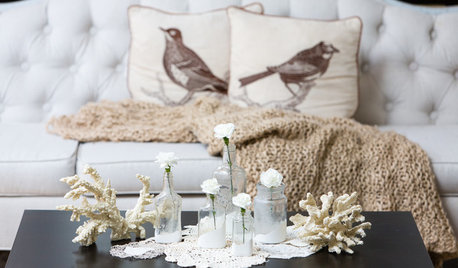
DECORATING GUIDESBudget Decorator: Let’s Go Thrifting
Dip into the treasure trove of secondhand pieces for decor that shows your resourcefulness as much as your personality
Full Story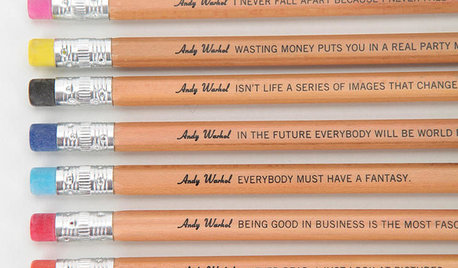
PRODUCT PICKSGuest Picks: 20 Inspiring Finds for a Creative Workspace
Get your artistic juices flowing with furnishings and accessories that assist and energize
Full Story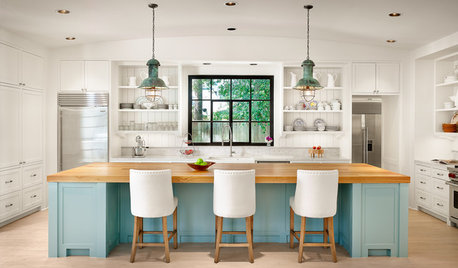
MOST POPULARHouzz TV: Let’s Go Island Hopping
Sit back and enjoy a little design daydreaming: 89 kitchen islands, with at least one for every style
Full Story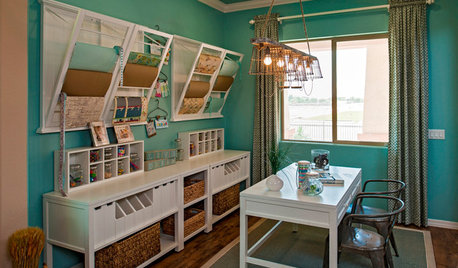
STUDIOS AND WORKSHOPS8 Rooms That Say 'Let's Make Something'
Stock up on ideas for craft room storage and workspaces from deluxe home workshops
Full Story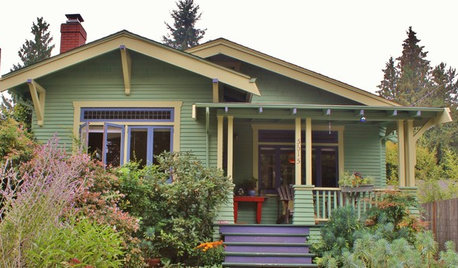
CRAFTSMAN DESIGNMy Houzz: Creative Color in a Seattle Craftsman
A pleasing paint palette, fold-out windows and room for art let a small home live large
Full StorySponsored
Columbus Area's Luxury Design Build Firm | 17x Best of Houzz Winner!
More Discussions






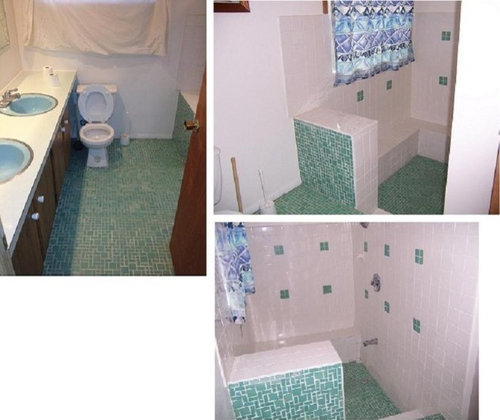

mahatmacat1
williamsem
Related Professionals
Philadelphia Kitchen & Bathroom Designers · Portland Kitchen & Bathroom Designers · Allouez Kitchen & Bathroom Remodelers · Garden Grove Kitchen & Bathroom Remodelers · Ogden Kitchen & Bathroom Remodelers · Pinellas Park Kitchen & Bathroom Remodelers · Terrell Kitchen & Bathroom Remodelers · Upper Saint Clair Kitchen & Bathroom Remodelers · Wilson Kitchen & Bathroom Remodelers · Lawndale Kitchen & Bathroom Remodelers · Lynnwood Glass & Shower Door Dealers · Manville Cabinets & Cabinetry · Salisbury Cabinets & Cabinetry · Central Cabinets & Cabinetry · Milford Mill Cabinets & Cabinetryenduring
sksgradOriginal Author
writersblock (9b/10a)
williamsem
writersblock (9b/10a)
lee676
pricklypearcactus
kmcg
sksgradOriginal Author
sksgradOriginal Author