Access to plumbing (long)
southofsa
10 years ago
Related Stories
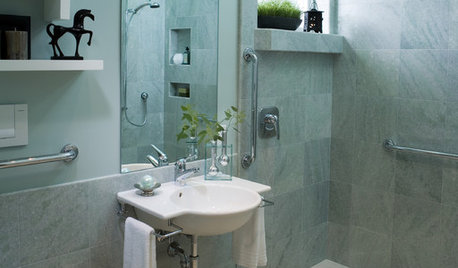
BATHROOM DESIGNHow to Design an Accessible Shower
Make aging in place safer and easier with universal design features in the shower and bathroom
Full Story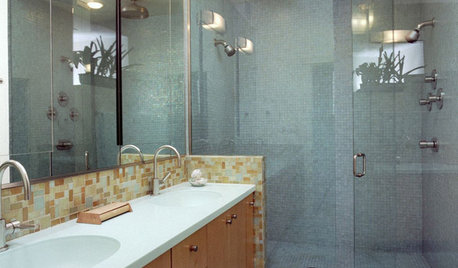
BATHROOM DESIGNThe No-Threshold Shower: Accessibility With Style
Go curbless between main bath and shower for an elegant addition to any home
Full Story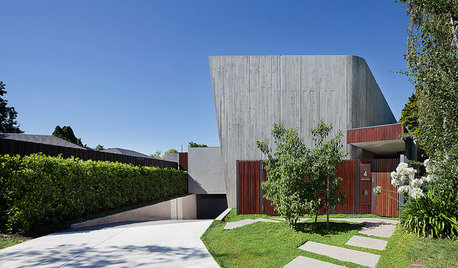
Houzz Tour: A House Built for the Long Term
The designers of this one-of-a-kind home made the most of its challenging location to deliver enduring comfort and style
Full Story
DECORATING GUIDESAsk an Expert: How to Decorate a Long, Narrow Room
Distract attention away from an awkward room shape and create a pleasing design using these pro tips
Full Story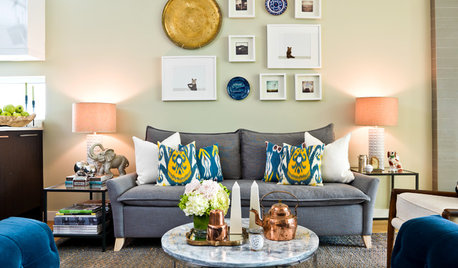
DECORATING GUIDESImproving a Rental: Great Ideas for the Short and Long Haul
Don't settle for bland or blech just because you rent. Make your home feel more like you with these improvements from minor to major
Full Story
HOUZZ TOURSMy Houzz: Accessibility With Personality in an 1870 Home
Hand-painted murals and personal touches fill an accessible home with warmth and charm
Full Story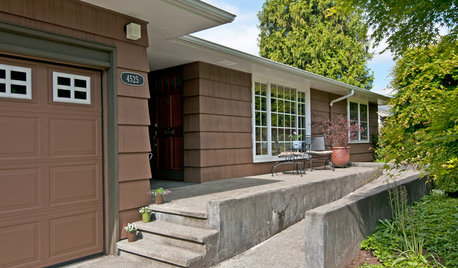
HOUZZ TOURSMy Houzz: A Seattle Remodel Offers Accessibility
Access for legs and wheels was the priority in this Washington state home's renovation, but universal design doesn't mean less style
Full Story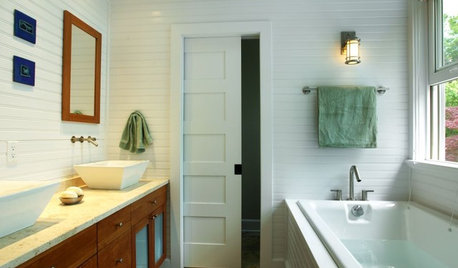
BATHROOM DESIGNMake a Powder Room Accessible With Universal Design
Right-size doorways, lever handles and clearance around the sink and commode are a great start in making a powder room accessible to all
Full Story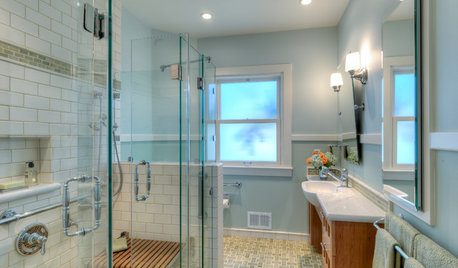
UNIVERSAL DESIGNBungalow Bathroom Gains New Accessibility
Better design and functionality make life easier for a homeowner in a wheelchair
Full Story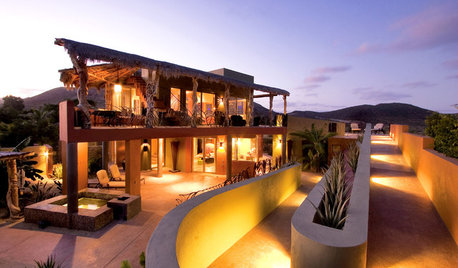
HOUZZ TOURSHouzz Tour: Mexican Home Gets an All-Access Pass
Flush thresholds and ramps are just some of the universal design features that make this Cabo Pulmo home entirely wheelchair accessible
Full Story





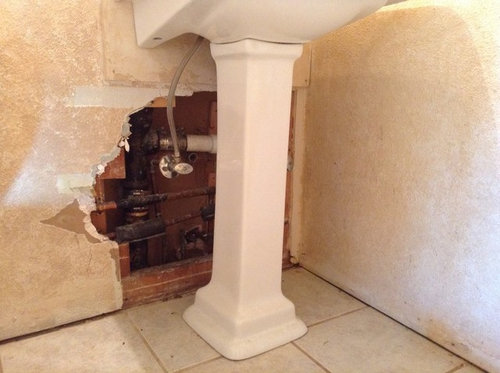



southofsaOriginal Author
Related Professionals
Beavercreek Kitchen & Bathroom Designers · Bloomington Kitchen & Bathroom Designers · El Dorado Hills Kitchen & Bathroom Designers · Clovis Kitchen & Bathroom Remodelers · Fairland Kitchen & Bathroom Remodelers · Key Biscayne Kitchen & Bathroom Remodelers · South Lake Tahoe Kitchen & Bathroom Remodelers · Fort Myers Glass & Shower Door Dealers · Larkspur Glass & Shower Door Dealers · McHenry Glass & Shower Door Dealers · Newtown Square Glass & Shower Door Dealers · Suwanee Glass & Shower Door Dealers · Homer Glen Cabinets & Cabinetry · Whitehall Cabinets & Cabinetry · Stoneham Window Treatments