Ridiculously small?
lvon145
10 years ago
Related Stories
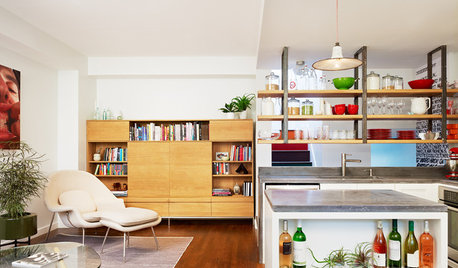
SMALL HOMESSmall Homes Surprise With Comfort and Efficiency
Scant space doesn't mean getting shortchanged with stylish, comfortable homes like these
Full Story
DECORATING GUIDESQuick Fix: Find Wall Studs Without an Expensive Stud Finder
See how to find hidden wall studs with this ridiculously easy trick
Full Story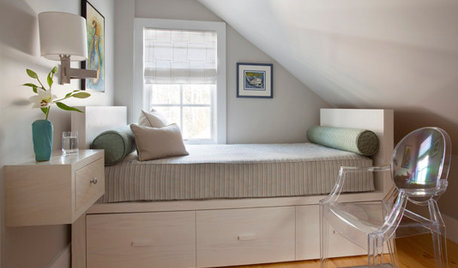
BEDROOMS7 Ways to Make a Small Bedroom Look Bigger and Work Better
Max out on comfort and function in a mini space with built-ins, wall mounts and decorating tricks that fool the eye
Full Story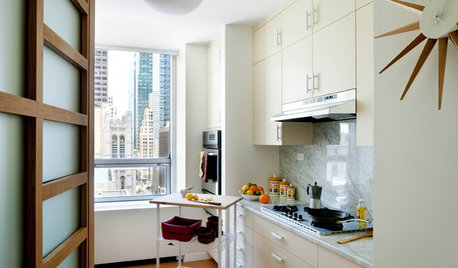
KITCHEN DESIGN17 Space-Saving Solutions for Small Kitchens
Clever storage and smart design details do wonders for tiny kitchens
Full Story
SMALL HOMES16 Smart Ideas for Small Homes From People Who’ve Been There
Got less than 1,000 square feet to work with? These design-savvy homeowners have ideas for you
Full Story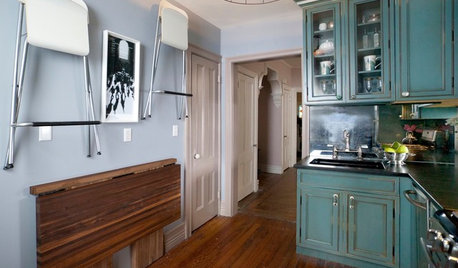
SMALL SPACES25 Ways to Stay Sane in a Small House
Get more storage, better light and a feeling of spaciousness with these savvy — and sometimes surprising — strategies
Full Story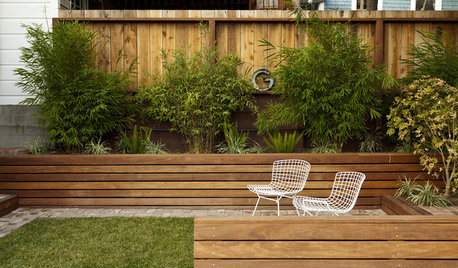
LANDSCAPE DESIGNSmall Garden? You Can Still Do Bamboo
Forget luck. Having bamboo that thrives on a wee plot just takes planning, picking the right variety, and keeping runners in check
Full Story
BATHROOM DESIGNHouzz Call: Have a Beautiful Small Bathroom? We Want to See It!
Corner sinks, floating vanities and tiny shelves — show us how you’ve made the most of a compact bathroom
Full Story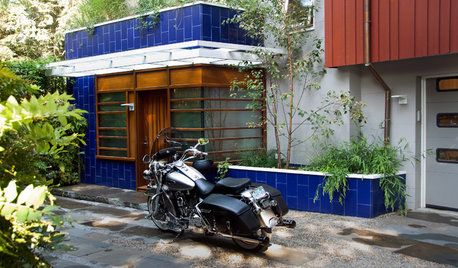
SAVING WATERStormwater Planters Manage Runoff in Small Gardens
Think of stormwater planters as container rain gardens
Full Story
ORGANIZINGSmall Steps to Organizing Success
Take care of bite-size projects, and your home's big picture will be an organized dream before you know it
Full StoryMore Discussions









nightowlrn
ineffablespace
Related Professionals
Piedmont Kitchen & Bathroom Designers · Pleasanton Kitchen & Bathroom Designers · Sun City Kitchen & Bathroom Designers · Fullerton Kitchen & Bathroom Remodelers · Fort Washington Kitchen & Bathroom Remodelers · Spring Glass & Shower Door Dealers · Indian Trail Glass & Shower Door Dealers · Ponte Vedra Glass & Shower Door Dealers · Berkeley Heights Cabinets & Cabinetry · White Oak Cabinets & Cabinetry · Short Hills Cabinets & Cabinetry · El Sobrante Window Treatments · Northbrook Window Treatments · Ojus Window Treatments · Stony Brook Window Treatmentswilliamsem
whit461
nyurcisin
lvon145Original Author
writersblock (9b/10a)
bbstx
ineffablespace
writersblock (9b/10a)
palimpsest
live_wire_oak
lvon145Original Author
bbstx
palimpsest
Nancy in Mich
numbersjunkie