Choices made (mostly) and now I am stuck
llcp93
9 years ago
Related Stories
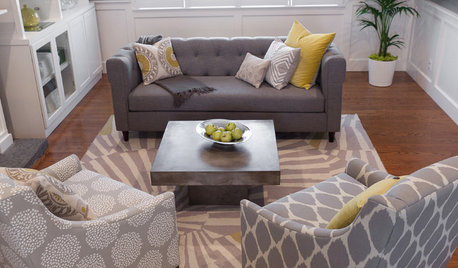
LIVING ROOMSReaders' Choice: The 10 Most Popular Living Rooms of 2012
Every design style gets a shout-out in the most saved living room photos of the past year — see if any elements speak to your own tastes
Full Story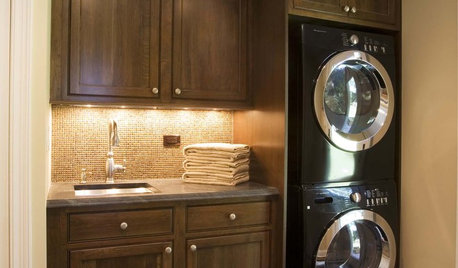
Readers' Choice: The 10 Most Popular Laundry Room Photos of 2012
These washing areas made a clean break with overcrowding and inefficiency, and a tidy number of Houzzers noticed
Full Story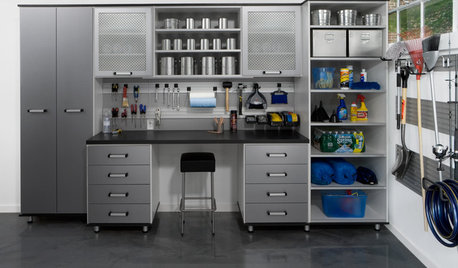
GARAGESReaders' Choice: The 10 Most Popular Garages and Sheds of 2012
From a tiny prefab shed to a spacious multilevel man cave, these outposts made Houzzers take notice
Full Story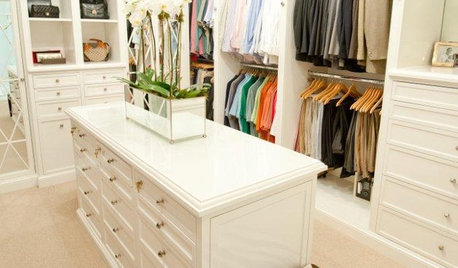
CLOSETSReaders' Choice: The 10 Most Popular Closet Photos of 2012
Clothes horses consider these closets thoroughbreds — but their storage and organizing ideas can inspire everyday dressing too
Full Story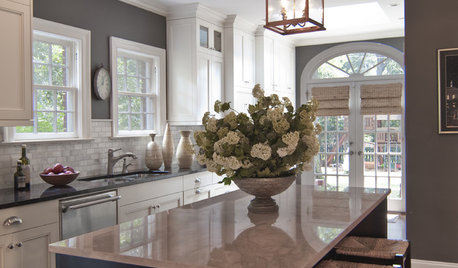
KITCHEN DESIGNReaders' Choice: The 10 Most Popular Kitchens of 2012
Citing savvy organizational solutions, gorgeous lighting and more, Houzzers saved these kitchen photos in droves
Full Story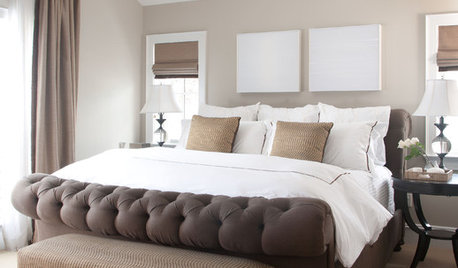
BEDROOMSReaders' Choice: The 10 Most Popular Bedrooms of 2012
Snag a peek at the sleeping spaces Houzzers saved the most — and see if any elements are worth tucking into your own bedroom
Full Story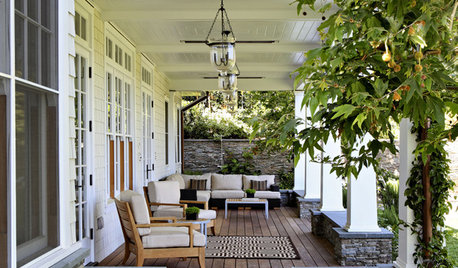
GARDENING AND LANDSCAPINGReaders' Choice: The 10 Most Popular Outdoor Spaces of 2012
All in the courtyard, please rise — these favorite patios, yards and decks deserve your full attention
Full Story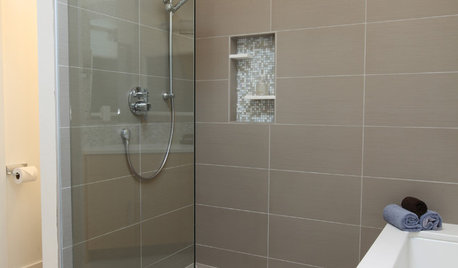
BATHROOM DESIGNReaders' Choice: The 10 Most Popular Bathrooms of 2012
Some commended the colors; others lauded the light. But whatever caught Houzzers' eyes, the features of these bathrooms were in demand
Full Story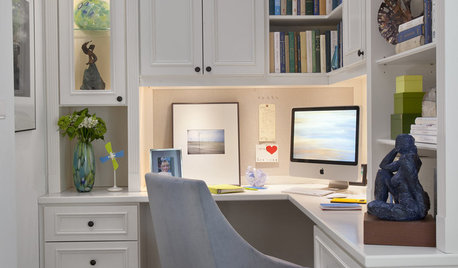
HOME OFFICESReaders' Choice: The 10 Most Popular Home Offices of 2012
Small-business owners, telecommuters and those just looking to be productive noted the hardworking features of these offices on Houzz
Full Story
BATHROOM DESIGNHow to Pick a Shower Niche That's Not Stuck in a Rut
Forget "standard." When you're designing a niche, the shelves and spacing have to work for your individual needs
Full Story






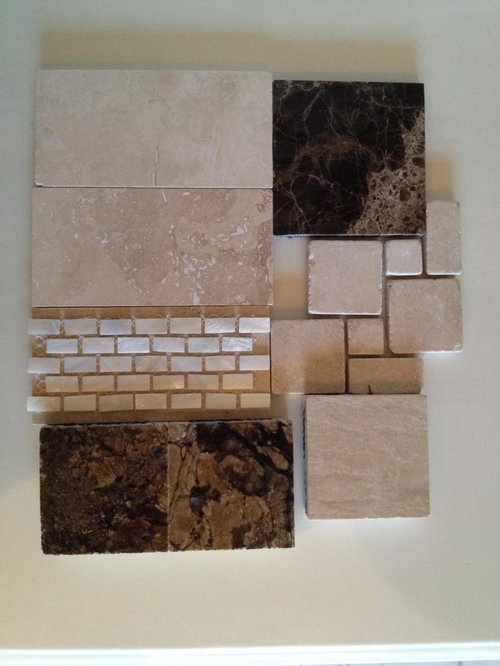

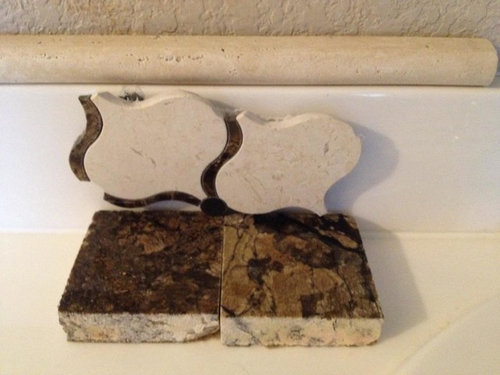




Gracie
razamatazzy
Related Professionals
Frankfort Kitchen & Bathroom Designers · Leicester Kitchen & Bathroom Designers · Saratoga Springs Kitchen & Bathroom Designers · Southampton Kitchen & Bathroom Designers · Vineyard Kitchen & Bathroom Designers · Eagle Mountain Kitchen & Bathroom Remodelers · Apex Kitchen & Bathroom Remodelers · Overland Park Kitchen & Bathroom Remodelers · Miami Glass & Shower Door Dealers · Saratoga Glass & Shower Door Dealers · College Park Glass & Shower Door Dealers · Alton Cabinets & Cabinetry · Bonita Cabinets & Cabinetry · Saint James Cabinets & Cabinetry · Shiloh Window Treatmentsllcp93Original Author
lascatx
llcp93Original Author
User
llcp93Original Author
loves2read
llcp93Original Author
loves2read
llcp93Original Author