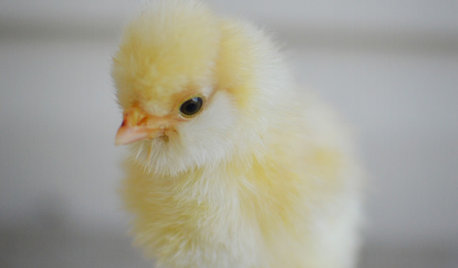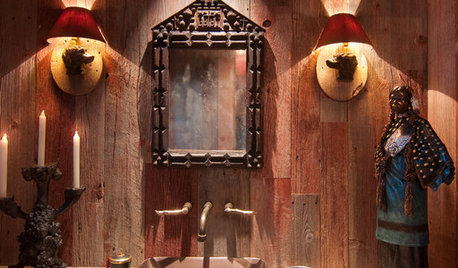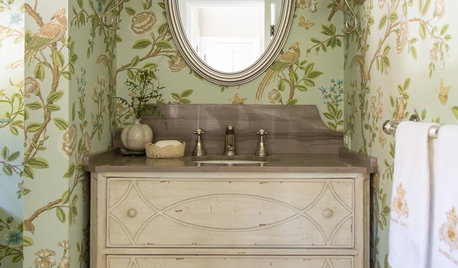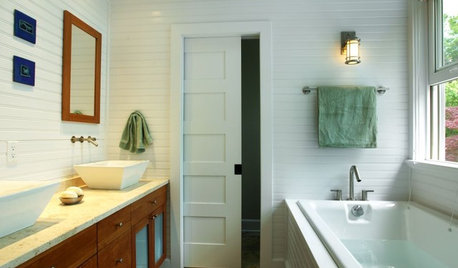Half Bath..design direction needed
nellie79
10 years ago
Related Stories

ARCHITECTUREDo You Really Need That Hallway?
Get more living room by rethinking the space you devote to simply getting around the house
Full Story
DECORATING GUIDESDesign Dilemma: I Need Lake House Decor Ideas!
How to Update a Lake House With Wood, Views, and Just Enough Accessories
Full Story
PETSWhat You Need to Know Before Buying Chicks
Ordering chicks for your backyard coop? Easy. But caring for them requires planning and foresight. Here's what to do
Full Story
BATHROOM DESIGNKey Measurements to Help You Design a Powder Room
Clearances, codes and coordination are critical in small spaces such as a powder room. Here’s what you should know
Full Story
MOST POPULARHow Much Room Do You Need for a Kitchen Island?
Installing an island can enhance your kitchen in many ways, and with good planning, even smaller kitchens can benefit
Full Story
MORE ROOMSDesigner's Touch: 10 Powerful Powder Rooms
Small size doesn't have to mean underdog. Show your half bath's strength with fearless choices in vanities, wall coverings, sinks and more
Full Story
BATHROOM DESIGNDesign Details: Powder Room Vanity Styles With Personality
Powder rooms often get squeezed into tight spaces. You can use this design opportunity to express your style and delight your guests
Full Story
BATHROOM DESIGNMake a Powder Room Accessible With Universal Design
Right-size doorways, lever handles and clearance around the sink and commode are a great start in making a powder room accessible to all
Full Story
REMODELING GUIDESGet What You Need From the House You Have
6 ways to rethink your house and get that extra living space you need now
Full Story










nellie79Original Author
nellie79Original Author
lotteryticket
JohnSiplee
enduring
nellie79Original Author
sjhockeyfan325
amykath
nellie79Original Author
nellie79Original Author
lotteryticket
Gracie
alexagrn
nellie79Original Author
Gracie
nellie79Original Author
nellie79Original Author
Gracie
nellie79Original Author
nellie79Original Author
lotteryticket
lotteryticket
lotteryticket
Gracie
Gracie
nellie79Original Author
nellie79Original Author
nellie79Original Author
nellie79Original Author
Gracie
raehelen
Gracie
gmp3
nellie79Original Author
enduring
Karenseb
Gracie