wall mount faucets
regfman
11 years ago
Related Stories
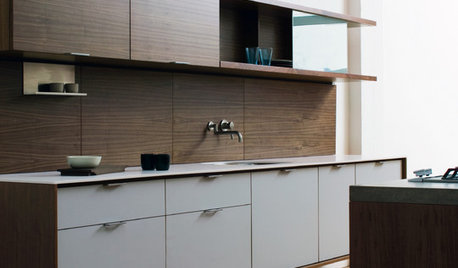
Fab Fixtures: The Wall-Mounted Faucet
Give Your Kitchen or Bath a Stunning Look With One of These Space-Saving Beauties
Full Story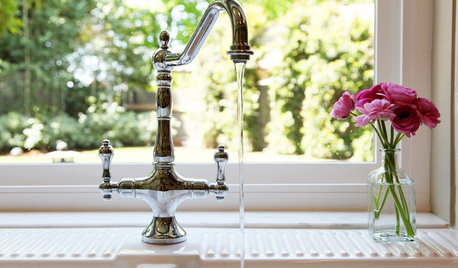
KITCHEN DESIGNHow to Pick a New Kitchen Faucet
Learn all about mounting styles, handles, finishes and quality to get the kitchen faucet that best fits your needs
Full Story
BATHROOM DESIGNShould You Get a Recessed or Wall-Mounted Medicine Cabinet?
Here’s what you need to know to pick the right bathroom medicine cabinet and get it installed
Full Story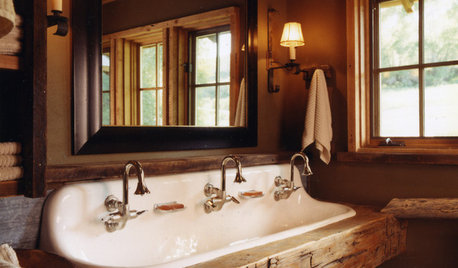
BATHROOM DESIGN8 Fabulous Faucets for All Kinds of Bathrooms
Find a new idea for your bathroom sink in 8 very different faucet designs, from waterfall to high-tech digital
Full Story
BATHROOM DESIGNSmall-Bathroom Secret: Free Up Space With a Wall-Mounted Sink
Make a tiny bath or powder room feel more spacious by swapping a clunky vanity for a pared-down basin off the floor
Full Story
SHOP HOUZZShop Houzz: Wall-Mounted Kitchen Storage Solutions
Practical and stylish hooks, racks, shelves and other storage essentials
Full Story0
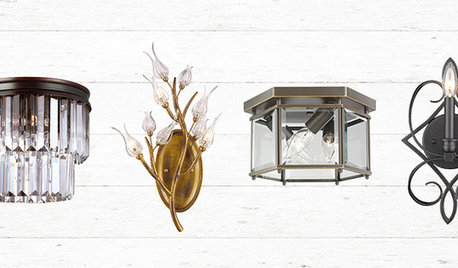
SHOP HOUZZShop Houzz: Up to 60% Off Flush Mounts and Sconces
Stay on budget and on trend with ceiling and wall lighting in styles across the spectrum
Full Story0
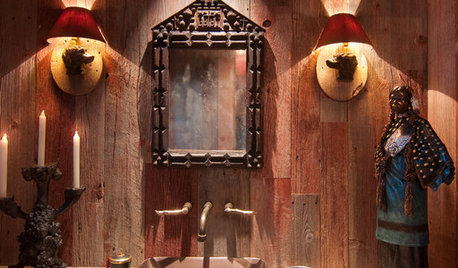
BATHROOM DESIGNYour Bath: Faucet Finale
Complement your Sink with Functional and Chic Hardware
Full Story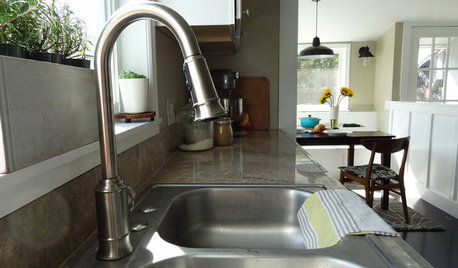
DIY PROJECTSHow to Replace Your Kitchen Faucet
Swap out an old faucet to give your kitchen a new look — it's a DIY project even a beginner can do
Full Story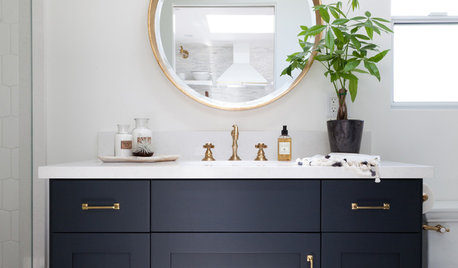
BATHROOM DESIGNA Crash Course in Bathroom Faucet Finishes
Learn the pros and cons of 9 popular faucet finishes
Full Story








User
enduring
Related Professionals
Agoura Hills Kitchen & Bathroom Designers · Salmon Creek Kitchen & Bathroom Designers · Sun City Kitchen & Bathroom Designers · Fremont Kitchen & Bathroom Remodelers · Gardner Kitchen & Bathroom Remodelers · Rancho Cordova Kitchen & Bathroom Remodelers · Weston Kitchen & Bathroom Remodelers · Wilmington Kitchen & Bathroom Remodelers · Kendall Glass & Shower Door Dealers · Tacoma Cabinets & Cabinetry · West Freehold Cabinets & Cabinetry · White Oak Cabinets & Cabinetry · Milford Mill Cabinets & Cabinetry · Palm Beach Gardens Window Treatments · Washington Window Treatmentssochi
lee676
enduring