X-post re Bathroom showers
mtnrdredux_gw
10 years ago
Related Stories

BATHROOM DESIGNHow to Pick a Shower Niche That's Not Stuck in a Rut
Forget "standard." When you're designing a niche, the shelves and spacing have to work for your individual needs
Full Story
BATHROOM DESIGNShower Curtain or Shower Door?
Find out which option is the ideal partner for your shower-bath combo
Full Story
BATHROOM DESIGNConvert Your Tub Space to a Shower — the Planning Phase
Step 1 in swapping your tub for a sleek new shower: Get all the remodel details down on paper
Full Story
BATHROOM DESIGNWhy You Might Want to Put Your Tub in the Shower
Save space, cleanup time and maybe even a little money with a shower-bathtub combo. These examples show how to do it right
Full Story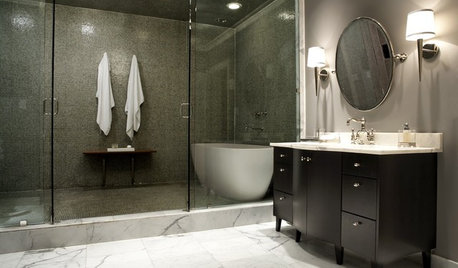
BATHROOM DESIGNHow to Choose Tile for a Steam Shower
In steamy quarters, tile needs to stand up to all that water and vapor in style. Here's how to get it right the first time
Full Story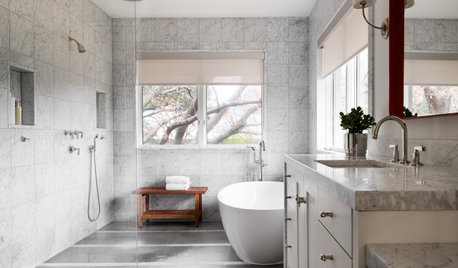
BATHROOM DESIGNDoorless Showers Open a World of Possibilities
Universal design and an open bathroom feel are just two benefits. Here’s how to make the most of these design darlings
Full Story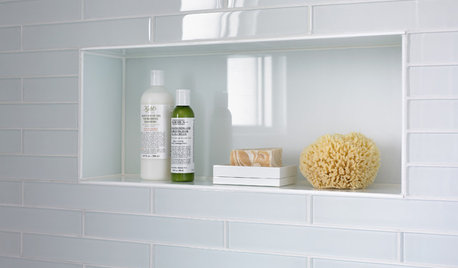
SHOWERSTurn Your Shower Niche Into a Design Star
Clear glass surrounds have raised the design bar for details such as shampoo and soap shelves. Here are 4 standouts
Full Story
BATHROOM DESIGNThe Case for a Curbless Shower
A Streamlined, Open Look is a First Thing to Explore When Renovating a Bath
Full Story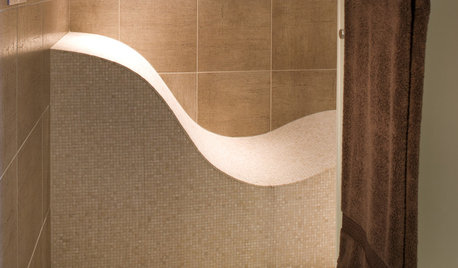
REMODELING GUIDESTop 10 Tips for Choosing Shower Tile
Slip resistance, curves and even the mineral content of your water all affect which tile is best for your shower
Full Story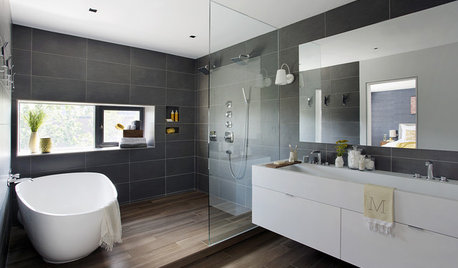
SHOWERSYour Guide to Shower Floor Materials
Discover the pros and cons of marble, travertine, porcelain and more
Full Story







barthelemy
mtnrdredux_gwOriginal Author
Related Professionals
Barrington Hills Kitchen & Bathroom Designers · Four Corners Kitchen & Bathroom Designers · Fox Lake Kitchen & Bathroom Designers · Pleasanton Kitchen & Bathroom Designers · Saint Charles Kitchen & Bathroom Designers · University City Kitchen & Bathroom Remodelers · Shamong Kitchen & Bathroom Remodelers · Bloomingdale Kitchen & Bathroom Remodelers · Charlottesville Kitchen & Bathroom Remodelers · Park Ridge Kitchen & Bathroom Remodelers · South Jordan Kitchen & Bathroom Remodelers · East Millcreek Glass & Shower Door Dealers · Napa Glass & Shower Door Dealers · Buena Park Cabinets & Cabinetry · Bellwood Cabinets & Cabinetryjrueter
mtnrdredux_gwOriginal Author
suero
mtnrdredux_gwOriginal Author
lascatx
Nancy in Mich