Gut job completed and revealed
twilcox
9 years ago
Related Stories

MY HOUZZMy Houzz: Surprise Revealed in a 1900s Duplex in Columbus
First-time homeowners tackle a major DIY hands-on remodel and uncover a key feature that changes their design plan
Full Story
INSIDE HOUZZA New Houzz Survey Reveals What You Really Want in Your Kitchen
Discover what Houzzers are planning for their new kitchens and which features are falling off the design radar
Full Story
REMODELING GUIDESBathroom Remodel Insight: A Houzz Survey Reveals Homeowners’ Plans
Tub or shower? What finish for your fixtures? Find out what bathroom features are popular — and the differences by age group
Full Story
DECORATING GUIDESTop 10 Interior Stylist Secrets Revealed
Give your home's interiors magazine-ready polish with these tips to finesse the finishing design touches
Full Story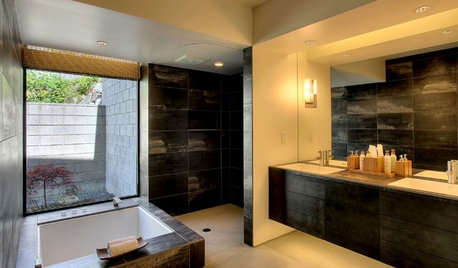
BATHROOM DESIGNPrivate Access: 12 Bathroom Windows That Reveal Only the Views
Be hidden but not hemmed-in with a strategically placed bathroom window that brings an outdoor view but not prying eyes
Full Story
MATERIALSRaw Materials Revealed: Brick, Block and Stone Help Homes Last
Learn about durable masonry essentials for houses and landscapes, and why some weighty-looking pieces are lighter than they look
Full Story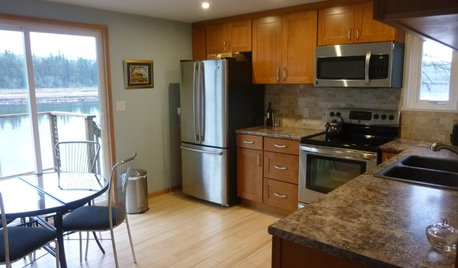
KITCHEN MAKEOVERSSee a Kitchen Refresh for $11,000
Budget materials, some DIY spirit and a little help from a friend turn an impractical kitchen into a waterfront workhorse
Full Story
CONTRACTOR TIPSYour Complete Guide to Building Permits
Learn about permit requirements, the submittal process, final inspection and more
Full Story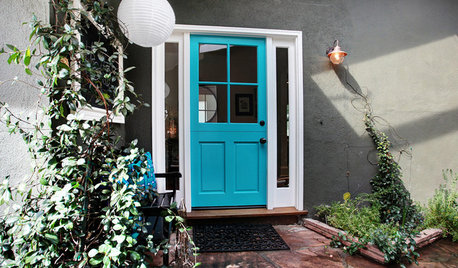
MIDCENTURY HOMESHouzz Tour: Lively Meets Thrifty in Southern California
A complete interior gutting, thrift store finds and an artistic eye give a photographer's home more space and a modern cottage look
Full Story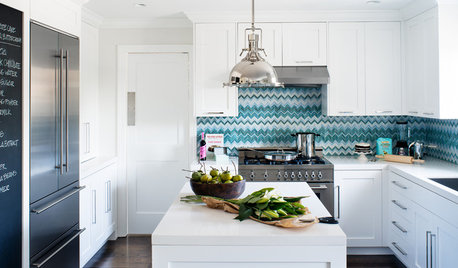
KITCHEN DESIGNKitchen of the Week: Bold Chevrons for a Backsplash
Blue and white zigzags punctuate an otherwise all-white kitchen, completely gutted and redesigned for a Northern California homeowner
Full StoryMore Discussions






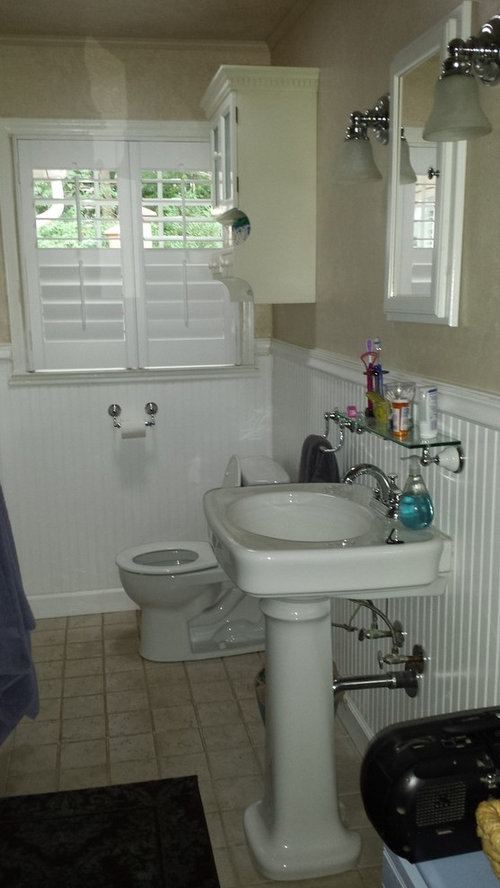
twilcoxOriginal Author
twilcoxOriginal Author
Related Professionals
Ojus Kitchen & Bathroom Designers · Piedmont Kitchen & Bathroom Designers · 93927 Kitchen & Bathroom Remodelers · Beaverton Kitchen & Bathroom Remodelers · Honolulu Kitchen & Bathroom Remodelers · Las Vegas Kitchen & Bathroom Remodelers · Santa Fe Kitchen & Bathroom Remodelers · Eagle Mountain Glass & Shower Door Dealers · Saratoga Glass & Shower Door Dealers · Dover Cabinets & Cabinetry · Mount Holly Cabinets & Cabinetry · Universal City Cabinets & Cabinetry · Wilkinsburg Cabinets & Cabinetry · Gadsden Window Treatments · Mount Sinai Window TreatmentstwilcoxOriginal Author
twilcoxOriginal Author
twilcoxOriginal Author
twilcoxOriginal Author
twilcoxOriginal Author
twilcoxOriginal Author
twilcoxOriginal Author
loves2read
annemouse
twilcoxOriginal Author
llcp93
twilcoxOriginal Author
Olychick
themarinmaven
monicakm_gw
twilcoxOriginal Author
enduring
islanddevil
monicakm_gw
twilcoxOriginal Author
itltrot
Nancy in Mich
loves2read
rockybird
a2gemini
Debbi Branka
twilcoxOriginal Author