Completed small bath reno
jw34
11 years ago
Featured Answer
Comments (31)
jw34
11 years agolast modified: 9 years agoRelated Professionals
Buffalo Kitchen & Bathroom Designers · Four Corners Kitchen & Bathroom Designers · Montrose Kitchen & Bathroom Designers · Pleasanton Kitchen & Bathroom Designers · Hopewell Kitchen & Bathroom Remodelers · Citrus Park Kitchen & Bathroom Remodelers · Fort Myers Kitchen & Bathroom Remodelers · Richland Kitchen & Bathroom Remodelers · Cave Spring Kitchen & Bathroom Remodelers · Prairie Village Kitchen & Bathroom Remodelers · Leander Glass & Shower Door Dealers · Morristown Glass & Shower Door Dealers · Bonita Cabinets & Cabinetry · Creve Coeur Window Treatments · Taylor Window TreatmentsPetuniaBlossom
11 years agolast modified: 9 years agojw34
11 years agolast modified: 9 years agokmcg
11 years agolast modified: 9 years agoannkathryn
11 years agolast modified: 9 years agocat_mom
11 years agolast modified: 9 years agotreasuretheday
11 years agolast modified: 9 years agowilliamsem
11 years agolast modified: 9 years agosuzanne10023
11 years agolast modified: 9 years agotwingle
11 years agolast modified: 9 years agosochi
11 years agolast modified: 9 years agojw34
11 years agolast modified: 9 years agowritersblock (9b/10a)
11 years agolast modified: 9 years agoanajane
11 years agolast modified: 9 years agomahatmacat1
11 years agolast modified: 9 years agotwingle
11 years agolast modified: 9 years agojw34
11 years agolast modified: 9 years agoanajane
11 years agolast modified: 9 years agojw34
11 years agolast modified: 9 years agoGina_W
11 years agolast modified: 9 years agojw34
11 years agolast modified: 9 years agomabeldingeldine_gw
11 years agolast modified: 9 years agoLE
11 years agolast modified: 9 years agovitaminjd
11 years agolast modified: 9 years agojw34
11 years agolast modified: 9 years agoIowacommute
11 years agolast modified: 9 years agovitaminjd
11 years agolast modified: 9 years agojw34
11 years agolast modified: 9 years agojw34
11 years agolast modified: 9 years agojw34
11 years agolast modified: 9 years ago
Related Stories
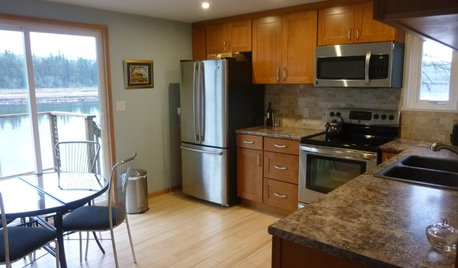
KITCHEN MAKEOVERSSee a Kitchen Refresh for $11,000
Budget materials, some DIY spirit and a little help from a friend turn an impractical kitchen into a waterfront workhorse
Full Story
CONTRACTOR TIPSYour Complete Guide to Building Permits
Learn about permit requirements, the submittal process, final inspection and more
Full Story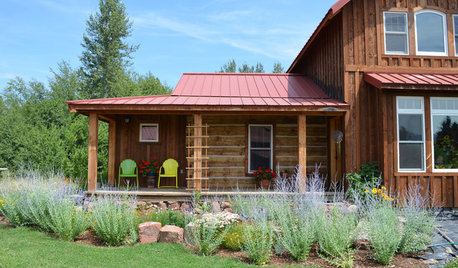
HOUZZ TOURSMy Houzz: An 1874 Cabin Completes a Rustic Oregon Home
It took 10 years and a hand-hewn log cabin to build this labor of love. See the results of one couple's patience and vision
Full Story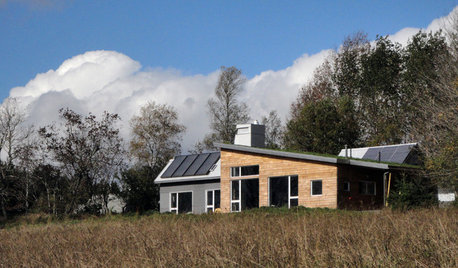
GREEN BUILDINGHouzz Tour: Going Completely Off the Grid in Nova Scotia
Powered by sunshine and built with salvaged materials, this Canadian home is an experiment for green building practices
Full Story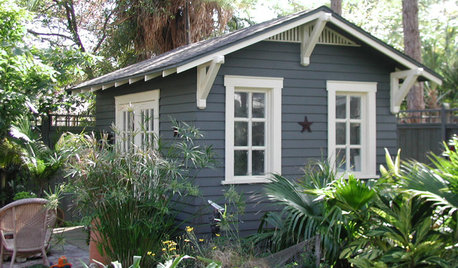
GARDENING AND LANDSCAPINGComplete Your Landscape with a Backyard Cottage
Charming Outbuildings Provide Storage, Workspace or a Quick Getaway
Full Story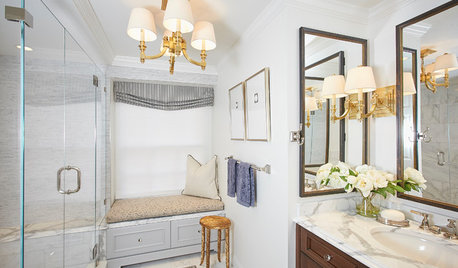
ROOM OF THE DAYRoom of the Day: Small Master Bath Makes an Elegant First Impression
Marble surfaces, a chandelier and a window seat give the conspicuous spot the air of a dressing room
Full Story
BATHROOM DESIGNKey Measurements to Help You Design a Powder Room
Clearances, codes and coordination are critical in small spaces such as a powder room. Here’s what you should know
Full Story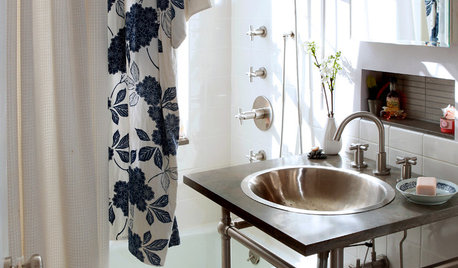
BATHROOM DESIGN8 Tiny Bathrooms With Big Personalities
Small wonders are challenging to pull off in bathroom design, but these 8 complete baths do it with as much grace as practicality
Full Story
BATHROOM DESIGNSmall-Bathroom Secret: Free Up Space With a Wall-Mounted Sink
Make a tiny bath or powder room feel more spacious by swapping a clunky vanity for a pared-down basin off the floor
Full Story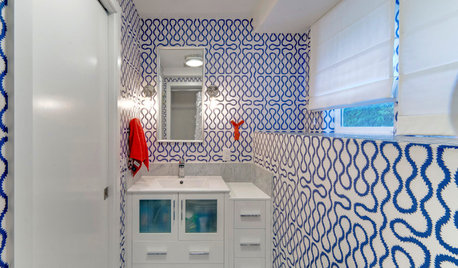
BATHROOM DESIGNRoom of the Day: A Small Bath With Big Ideas and a Bold Look
Geometry and color make this child-friendly space come alive
Full Story





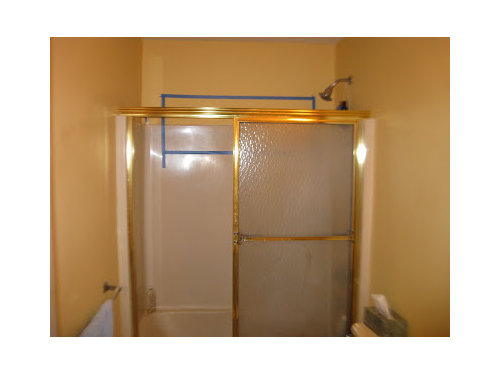
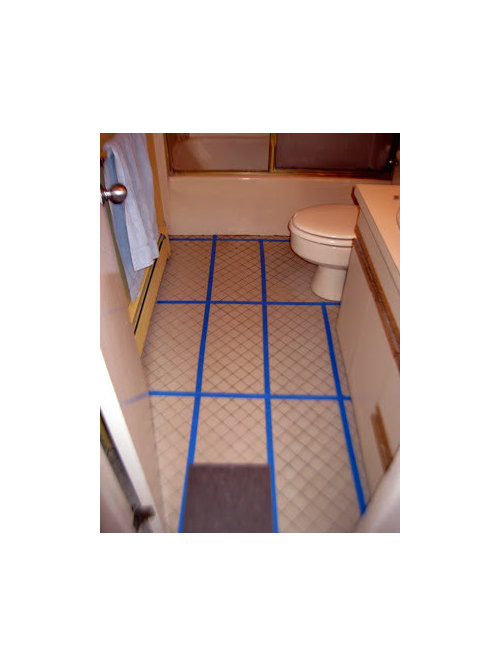
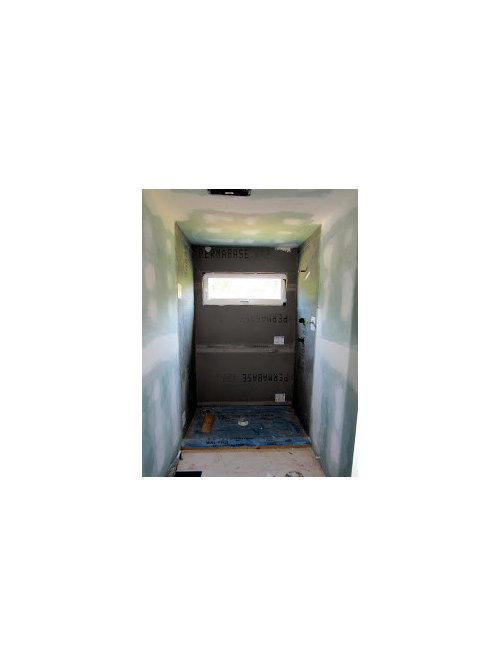

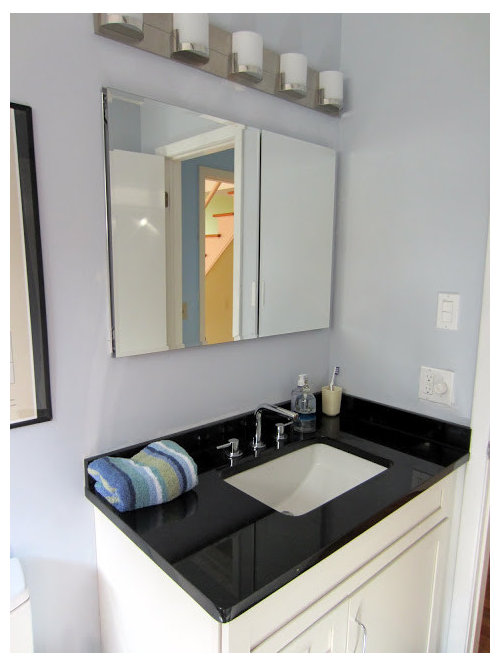
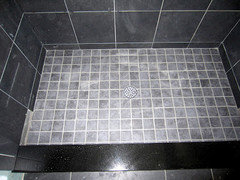



cat_mom