How to increase height of existing vanity
stardustann
13 years ago
Related Stories
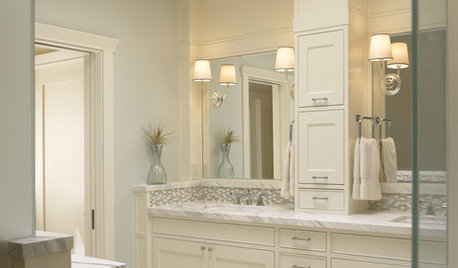
BATHROOM DESIGNVanity Towers Take Bathroom Storage to New Heights
Keep your bathroom looking sleek and uncluttered with an extra storage column
Full Story
BATHROOM DESIGNThe Right Height for Your Bathroom Sinks, Mirrors and More
Upgrading your bathroom? Here’s how to place all your main features for the most comfortable, personalized fit
Full Story
KITCHEN DESIGNThe Kitchen Counter Goes to New Heights
Varying counter heights can make cooking, cleaning and eating easier — and enhance your kitchen's design
Full Story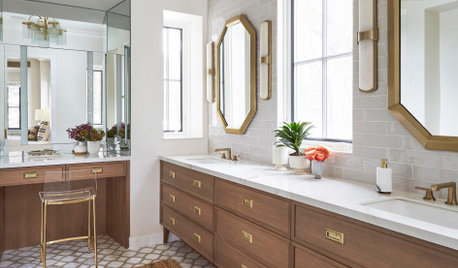
BATHROOM WORKBOOKA Step-by-Step Guide to Designing Your Bathroom Vanity
Here are six decisions to make with your pro to get the best vanity layout, look and features for your needs
Full Story
BATHROOM DESIGNWhich Bathroom Vanity Will Work for You?
Vanities can be smart centerpieces and offer tons of storage. See which design would best suit your bathroom
Full Story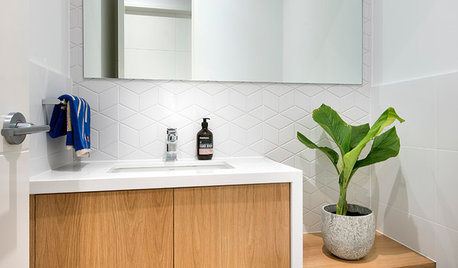
BATHROOM DESIGNVanities That Pack a Storage Punch
Get ideas for your powder room or bath from stylish vanities with great undersink storage
Full Story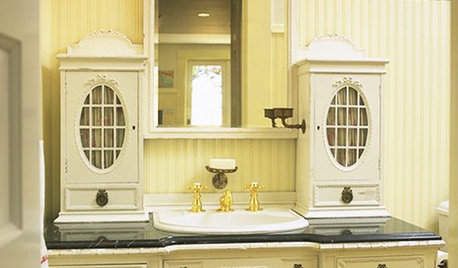
BATHROOM DESIGNTurn a Favorite Piece of Furniture Into a Vanity
Add a Bathroom Sink to a Sideboard, Farm Table, Vintage Chest or Desk
Full Story
KITCHEN COUNTERTOPSKitchen Counters: Granite, Still a Go-to Surface Choice
Every slab of this natural stone is one of a kind — but there are things to watch for while you're admiring its unique beauty
Full Story
BATHROOM DESIGNHouzz Call: Have a Beautiful Small Bathroom? We Want to See It!
Corner sinks, floating vanities and tiny shelves — show us how you’ve made the most of a compact bathroom
Full Story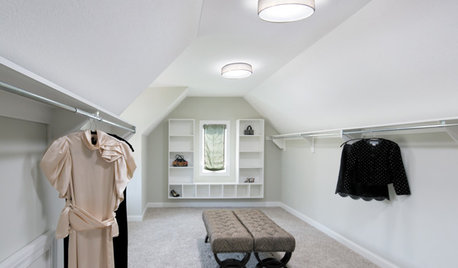
GREAT HOME PROJECTSHow to Add a Skylight or Light Tube
New project for a new year: Increase daylight and maybe even your home’s energy efficiency by opening a room to the sky
Full Story









sue_b
sweeby
Related Professionals
East Peoria Kitchen & Bathroom Designers · Lockport Kitchen & Bathroom Designers · Montrose Kitchen & Bathroom Designers · Apex Kitchen & Bathroom Remodelers · Fairland Kitchen & Bathroom Remodelers · Glen Allen Kitchen & Bathroom Remodelers · Omaha Kitchen & Bathroom Remodelers · Roselle Kitchen & Bathroom Remodelers · Albany Glass & Shower Door Dealers · Temple Terrace Glass & Shower Door Dealers · Aurora Window Treatments · Berkeley Window Treatments · East Setauket Window Treatments · La Vista Window Treatments · Mesa Window Treatmentslazy_gardens
chicagoans