bathroom bumpout or leave it cramped
lyvia
11 years ago
Featured Answer
Sort by:Oldest
Comments (6)
enduring
11 years agoRelated Professionals
Ballenger Creek Kitchen & Bathroom Designers · Arlington Kitchen & Bathroom Designers · Owasso Kitchen & Bathroom Designers · Sunrise Manor Kitchen & Bathroom Remodelers · Deerfield Beach Kitchen & Bathroom Remodelers · Patterson Kitchen & Bathroom Remodelers · Carol City Glass & Shower Door Dealers · Newport Beach Glass & Shower Door Dealers · Citrus Heights Cabinets & Cabinetry · Rowland Heights Cabinets & Cabinetry · South Riding Cabinets & Cabinetry · Phelan Cabinets & Cabinetry · Arden-Arcade Window Treatments · Chicago Window Treatments · Del City Window Treatmentskmcg
11 years agolyvia
11 years agolyvia
11 years agowilliamsem
11 years ago
Related Stories
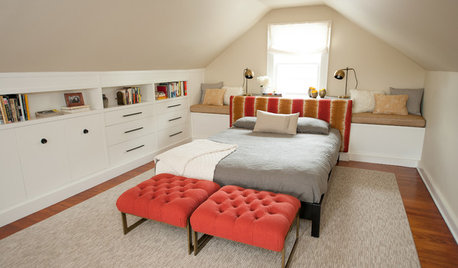
ATTICSRoom of the Day: Cramped Attic Becomes a Grown-Up Retreat
A New Jersey couple renovates to create a new master bedroom in a space once used for storage
Full Story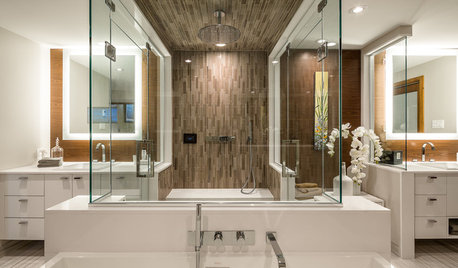
BATHROOM MAKEOVERSWasted Space Put to Better Use in a Large Contemporary Bath
Bad remodels had managed to leave this couple cramped in an expansive bath. A redesign gave the room a luxe hotel feel
Full Story
MOST POPULARHomeowners Give the Pink Sink Some Love
When it comes to pastel sinks in a vintage bath, some people love ’em and leave ’em. Would you?
Full Story
BATHROOM DESIGN12 Designer Tips to Make a Small Bathroom Better
Ensure your small bathroom is comfortable, not cramped, by using every inch wisely
Full Story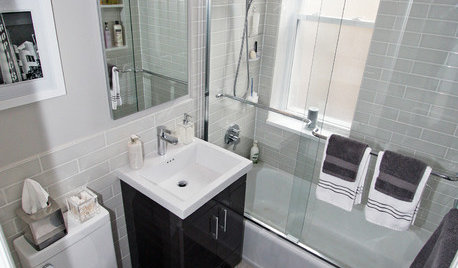
BATHROOM DESIGNWater Damage Spawns a Space-Saving Bathroom Remodel
A game of inches saved this small New York City bathroom from becoming too cramped and limited
Full Story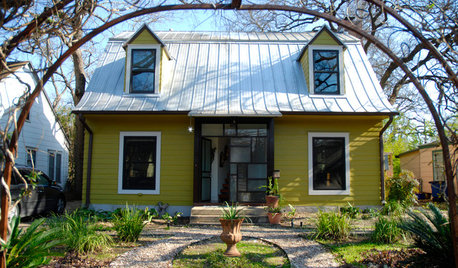
HOUZZ TOURSMy Houzz: An Art-Filled Austin Home Has Something to Add
Can a 90-square-foot bump-out really make that much difference in livability? The family in this expanded Texas home says absolutely
Full Story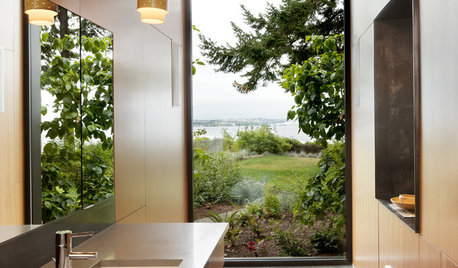
REMODELING GUIDES10 Tips to Maximize Your Whole-House Remodel
Cover all the bases now to ensure many years of satisfaction with your full renovation, second-story addition or bump-out
Full Story
BATHROOM DESIGNHow to Choose the Right Bathroom Sink
Learn the differences among eight styles of bathroom sinks, and find the perfect one for your space
Full Story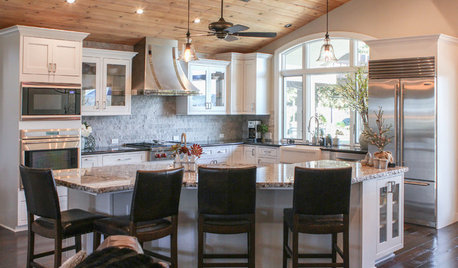
RANCH HOMESMy Houzz: Warm and Airy Kitchen Update for a 1980s Ranch House
A dark and cramped kitchen becomes a bright and open heart of the home for two empty nesters in Central California
Full Story
BATHROOM WORKBOOK5 Ways With a 5-by-8-Foot Bathroom
Look to these bathroom makeovers to learn about budgets, special features, splurges, bargains and more
Full Story









williamsem