8X10 bathroom layout
ajpl
16 years ago
Related Stories
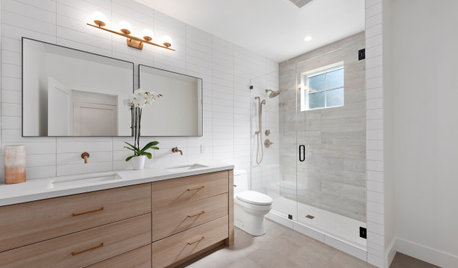
BATHROOM DESIGN10 Bathroom Layout Mistakes and How to Avoid Them
Experts offer ways to dodge pitfalls that can keep you from having a beautiful, well-functioning bathroom
Full Story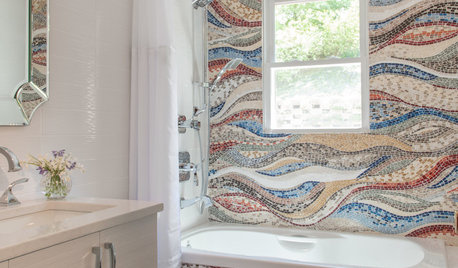
BATHROOM DESIGN10 Small Bathrooms, 10 Different Looks
See how you can personalize a standard-size bathroom with a vanity, toilet and shower-tub combo
Full Story
NEW THIS WEEK8 Inspiring 8-by-5-Foot Bathrooms
See the beautiful ways designers save space in these typically sized bathrooms
Full Story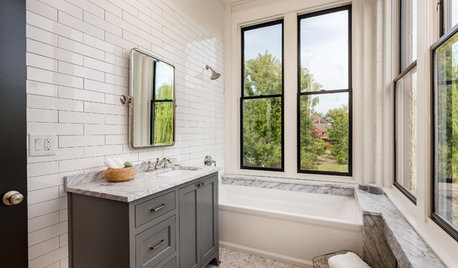
BATHROOM DESIGN10 Bathroom Trends From the Kitchen and Bathroom Industry Show
A designer and his team hit the industry’s biggest show to spot bathroom ideas with lasting appeal
Full Story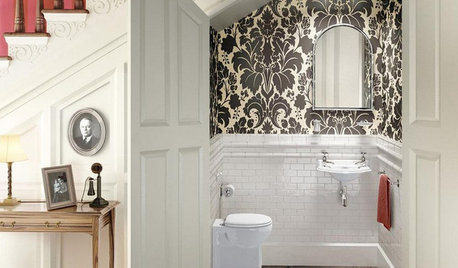
BATHROOM DESIGN8 Clever and Creative Ways With Small Bathrooms
Take the focus off size with a mural, an alternative layout, bold wall coverings and other eye-catching design details
Full Story
BATHROOM WORKBOOKHow to Lay Out a 5-by-8-Foot Bathroom
Not sure where to put the toilet, sink and shower? Look to these bathroom layouts for optimal space planning
Full Story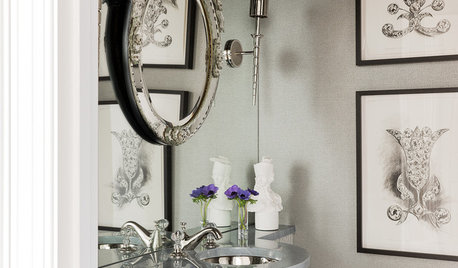
BATHROOM DESIGN8 Bathroom Mirror Ideas You Might Not Have Thought Of
Consider these solutions for awkward layouts or to just bring a little fun
Full Story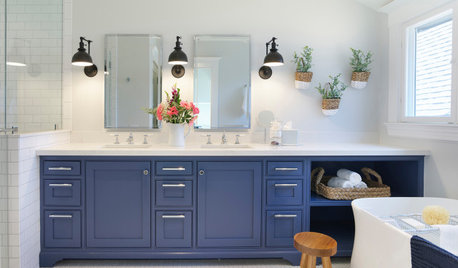
TRENDING NOWThe 10 Most Popular Bathroom Makeovers of 2020
Smart layouts, stylish materials and pops of color define the most-viewed stories from our Bathroom of the Week series
Full Story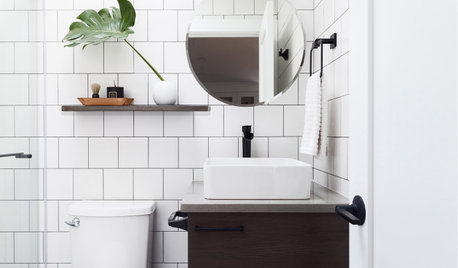
BATHROOM DESIGNNew This Week: 5 Ways to Make a 5-by-8-Foot Bathroom Look Bigger
See how designers use tile and other elements to make a tight layout feel more spacious and stylish
Full Story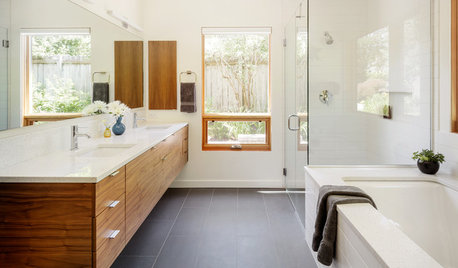
BATHROOM WORKBOOKSee How 8 Bathrooms Fit Everything Into About 100 Square Feet
Get ideas for materials, layouts and more before meeting with pros to plan your own remodel
Full StoryMore Discussions






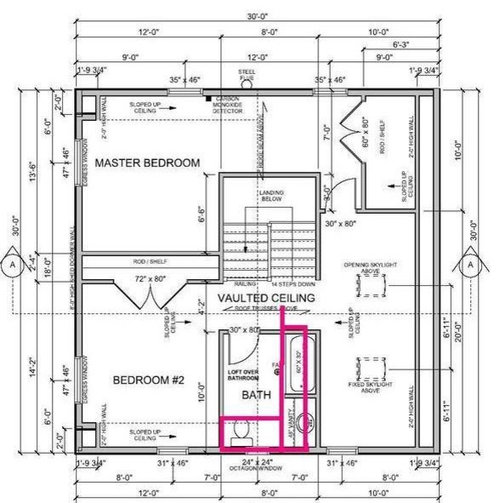


houseful
ajplOriginal Author
Related Professionals
New Castle Kitchen & Bathroom Designers · North Versailles Kitchen & Bathroom Designers · Chester Kitchen & Bathroom Remodelers · Independence Kitchen & Bathroom Remodelers · Overland Park Kitchen & Bathroom Remodelers · Schiller Park Kitchen & Bathroom Remodelers · South Plainfield Kitchen & Bathroom Remodelers · McHenry Glass & Shower Door Dealers · Windsor Glass & Shower Door Dealers · Ham Lake Cabinets & Cabinetry · Kentwood Cabinets & Cabinetry · Key Biscayne Cabinets & Cabinetry · Lakeside Cabinets & Cabinetry · Saugus Cabinets & Cabinetry · Seattle Window Treatments