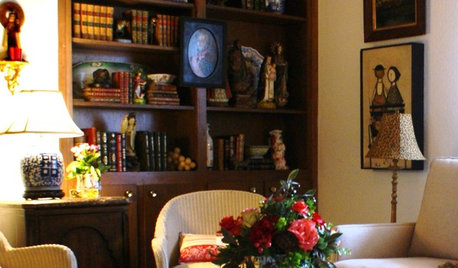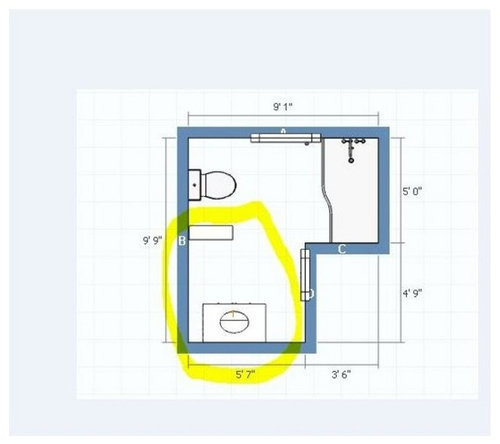Help with small bathroom.
kap999
9 years ago
Related Stories

BATHROOM DESIGNKey Measurements to Help You Design a Powder Room
Clearances, codes and coordination are critical in small spaces such as a powder room. Here’s what you should know
Full Story
SMALL SPACESDownsizing Help: Storage Solutions for Small Spaces
Look under, over and inside to find places for everything you need to keep
Full Story
SMALL SPACESDownsizing Help: Think ‘Double Duty’ for Small Spaces
Put your rooms and furnishings to work in multiple ways to get the most out of your downsized spaces
Full Story
Storage Help for Small Bedrooms: Beautiful Built-ins
Squeezed for space? Consider built-in cabinets, shelves and niches that hold all you need and look great too
Full Story
REMODELING GUIDESHow Small Windows Help Modern Homes Stand Out
Amid expansive panes of glass and unbroken light, smaller windows can provide relief and focus for modern homes inside and out
Full Story
SELLING YOUR HOUSE10 Tricks to Help Your Bathroom Sell Your House
As with the kitchen, the bathroom is always a high priority for home buyers. Here’s how to showcase your bathroom so it looks its best
Full Story
BATHROOM WORKBOOKStandard Fixture Dimensions and Measurements for a Primary Bath
Create a luxe bathroom that functions well with these key measurements and layout tips
Full Story
BATHROOM MAKEOVERSRoom of the Day: See the Bathroom That Helped a House Sell in a Day
Sophisticated but sensitive bathroom upgrades help a century-old house move fast on the market
Full Story
STORAGEDownsizing Help: Shelve Your Storage Woes
Look to built-in, freestanding and hanging shelves for all the display and storage space you need in your smaller home
Full Story
SMALL SPACESDownsizing Help: Where to Put Your Overnight Guests
Lack of space needn’t mean lack of visitors, thanks to sleep sofas, trundle beds and imaginative sleeping options
Full StoryMore Discussions










kap999Original Author
numbersjunkie
Related Professionals
King of Prussia Kitchen & Bathroom Designers · Albuquerque Kitchen & Bathroom Remodelers · Centerville Kitchen & Bathroom Remodelers · League City Kitchen & Bathroom Remodelers · Spanish Springs Kitchen & Bathroom Remodelers · Greeley Glass & Shower Door Dealers · Del Aire Glass & Shower Door Dealers · Miami Glass & Shower Door Dealers · Newtown Square Glass & Shower Door Dealers · Victorville Glass & Shower Door Dealers · Farmers Branch Cabinets & Cabinetry · Kaneohe Cabinets & Cabinetry · Sunset Cabinets & Cabinetry · Cleveland Window Treatments · Rancho Santa Margarita Window Treatmentssheloveslayouts
kap999Original Author
numbersjunkie
kap999Original Author
kap999Original Author