Master bathroom addition. Which plan would you choose?
jjlynch723
10 years ago
Related Stories

BATHROOM DESIGNWhich Bathroom Vanity Will Work for You?
Vanities can be smart centerpieces and offer tons of storage. See which design would best suit your bathroom
Full Story
KITCHEN DESIGN12 Great Kitchen Styles — Which One’s for You?
Sometimes you can be surprised by the kitchen style that really calls to you. The proof is in the pictures
Full Story
KITCHEN DESIGNOpen vs. Closed Kitchens — Which Style Works Best for You?
Get the kitchen layout that's right for you with this advice from 3 experts
Full Story
KITCHEN DESIGNHouzz Quiz: Which Kitchen Backsplash Material Is Right for You?
With so many options available, see if we can help you narrow down the selection
Full Story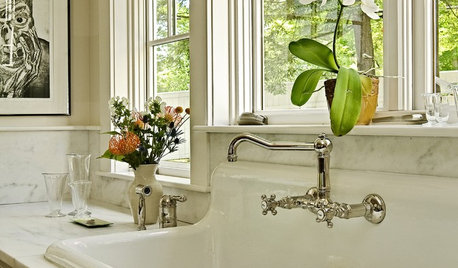
KITCHEN SINKSWhich Faucet Goes With a Farmhouse Sink?
A variety of faucet styles work with the classic farmhouse sink. Here’s how to find the right one for your kitchen
Full Story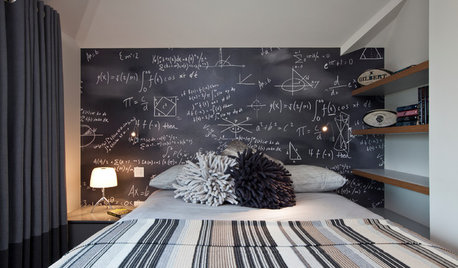
DECORATING GUIDESWhich Rooms Get the Oscar?
On the eve of Hollywood’s night of nights, we bring you top films from the past year and their interior twins
Full Story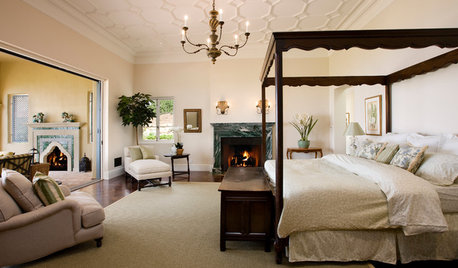
ADDITIONS10 Considerations for the Bedroom Addition of Your Dreams
Get the master bedroom you've always wanted by carefully considering views, access to the outdoors and more
Full Story
BATHROOM MAKEOVERSRoom of the Day: Bathroom Embraces an Unusual Floor Plan
This long and narrow master bathroom accentuates the positives
Full Story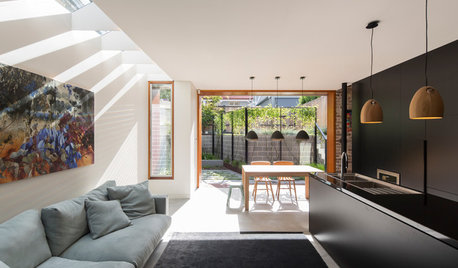
HOMES AROUND THE WORLDHouzz Tour: Open-Plan Design Makes All the Difference
The owners of a narrow cottage near Sydney revamp their home’s layout, adding flexibility and modernity on a budget
Full Story
REMODELING GUIDESBathroom Remodel Insight: A Houzz Survey Reveals Homeowners’ Plans
Tub or shower? What finish for your fixtures? Find out what bathroom features are popular — and the differences by age group
Full Story





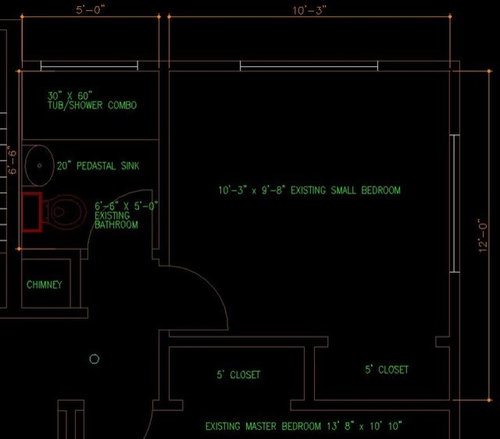


jjlynch723Original Author
jjlynch723Original Author
Related Professionals
Lafayette Kitchen & Bathroom Designers · St. Louis Kitchen & Bathroom Designers · Saint Charles Kitchen & Bathroom Designers · Broadlands Kitchen & Bathroom Remodelers · Eureka Kitchen & Bathroom Remodelers · Red Bank Kitchen & Bathroom Remodelers · Turlock Kitchen & Bathroom Remodelers · Apple Valley Glass & Shower Door Dealers · Chantilly Glass & Shower Door Dealers · Victorville Glass & Shower Door Dealers · Windsor Glass & Shower Door Dealers · Gaffney Cabinets & Cabinetry · Highland Village Cabinets & Cabinetry · Roanoke Cabinets & Cabinetry · Stoneham Window Treatmentsbusybee3
Karenseb
lotteryticket
jjlynch723Original Author