Room for doorless shower here?
vicnsb
15 years ago
Featured Answer
Sort by:Oldest
Comments (23)
yadax3
15 years agoyadax3
15 years agoRelated Professionals
Bay Shore Kitchen & Bathroom Remodelers · Kendale Lakes Kitchen & Bathroom Remodelers · Red Bank Kitchen & Bathroom Remodelers · Roselle Kitchen & Bathroom Remodelers · Fairmont Kitchen & Bathroom Remodelers · Denver Glass & Shower Door Dealers · Tampa Glass & Shower Door Dealers · East Saint Louis Cabinets & Cabinetry · Berkeley Heights Cabinets & Cabinetry · Lakeside Cabinets & Cabinetry · Livingston Cabinets & Cabinetry · North New Hyde Park Cabinets & Cabinetry · Warr Acres Cabinets & Cabinetry · Liberty Township Cabinets & Cabinetry · The Woodlands Window Treatmentsterezosa / terriks
15 years agovicnsb
15 years agoladycfp
15 years agovicnsb
15 years agooruboris
15 years agovicnsb
15 years agovicnsb
15 years agoterezosa / terriks
15 years agoladycfp
15 years agoyadax3
15 years agovicnsb
15 years agoladycfp
15 years agoyadax3
15 years agommme
15 years agovicnsb
15 years agojrtgal
15 years agovicnsb
15 years agojrtgal
15 years agogpingry
13 years agokirkhall
11 years ago
Related Stories
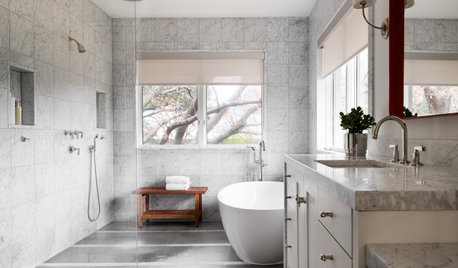
BATHROOM DESIGNDoorless Showers Open a World of Possibilities
Universal design and an open bathroom feel are just two benefits. Here’s how to make the most of these design darlings
Full Story
MOVINGRelocating? Here’s How to Make the Big Move Better
Moving guide, Part 1: How to organize your stuff and your life for an easier household move
Full Story
LIFERelocating? Here’s How to Make Moving In a Breeze
Moving guide, Part 2: Helpful tips for unpacking, organizing and setting up your new home
Full Story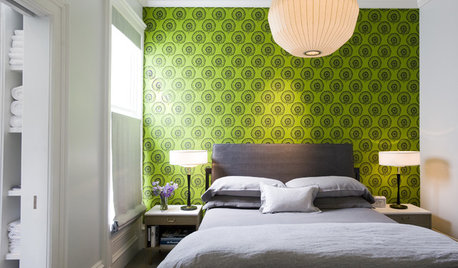
GREAT HOME PROJECTSConsidering Wallpaper? Here's How to Get Started
New project for a new year: Give your room a whole new look with the color, pattern and texture of a wall covering
Full Story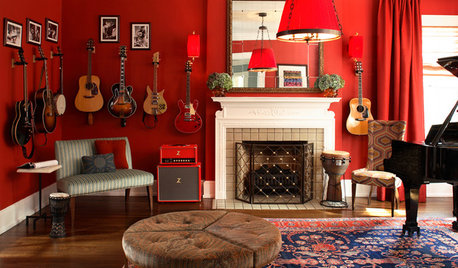
DECORATING GUIDESSpare Room? Lucky You. Here are 12 Fresh Ways to Use It
Imagine all the things you could do in your extra space: painting, planting, playing or nothing at all
Full Story
BATHROOM DESIGNShower Curtain or Shower Door?
Find out which option is the ideal partner for your shower-bath combo
Full Story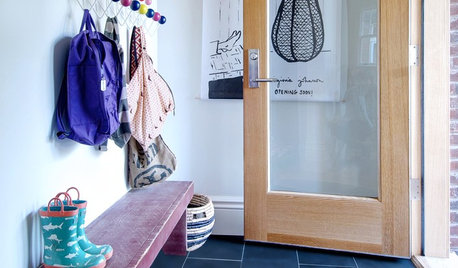
LIFEYou Said It: ‘We’re Here to Stay’ and Other Houzz Quotables
Design advice, inspiration and observations that struck a chord this week
Full Story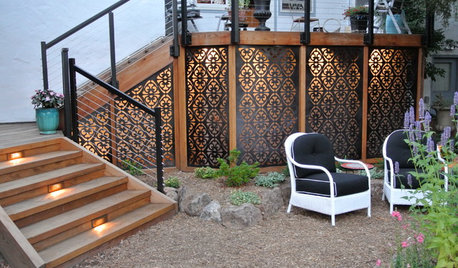
THE ART OF ARCHITECTURELaser-Cut Focus: The Future of Design Is Here
Discover how this laser technology can make almost any pattern a reality
Full Story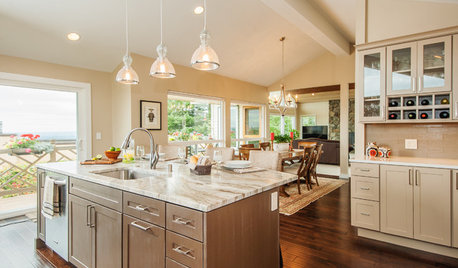
WORKING WITH PROSInside Houzz: An Interior Design Match Made Right Here
See a redesign that started on Houzz — and learn how to find your own designer, architect or other home pro on the site
Full Story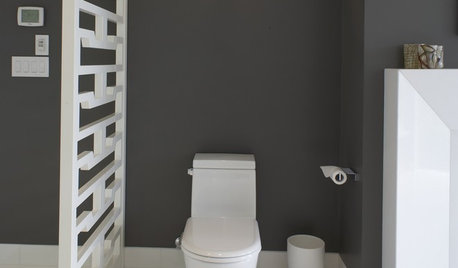
BATHROOM DESIGNHere's (Not) Looking at Loo, Kid: 12 Toilet Privacy Options
Make sharing a bathroom easier with screens, walls and double-duty barriers that offer a little more privacy for you
Full Story





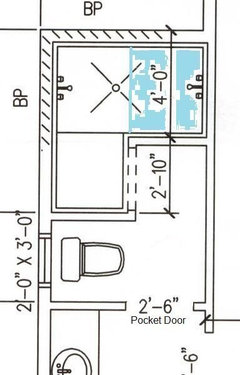
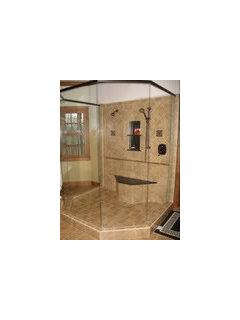
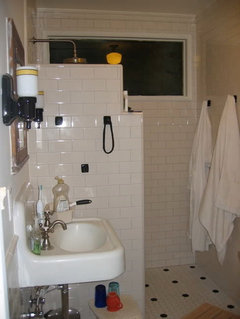



terezosa / terriks