Frameless shower - support?
maxmillion_gw
9 years ago
Related Stories
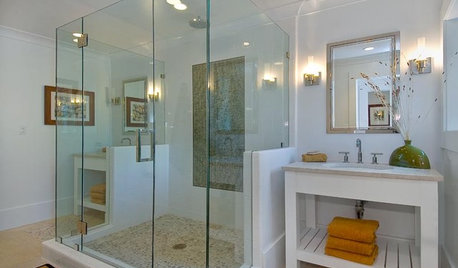
BATHROOM DESIGNExpert Talk: Frameless Showers Get Show of Support
Professional designers explain how frameless shower doors boosted the look or function of 12 bathrooms
Full Story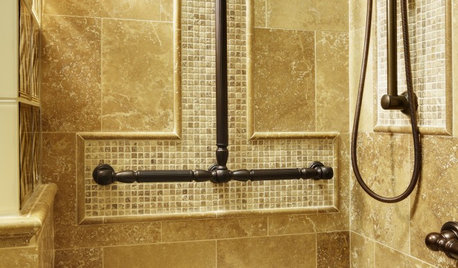
BATHROOM DESIGNBathroom Safety Features That Support Your Style
'Safety first' doesn't mean style comes in second with bathroom grab bars, shower seats and more designed for the modern home
Full Story
DECORATING GUIDESFrameless Art Bares Its Soul
Have you no frame? Then your artwork will fit right in with the minimalist style of today's home interiors
Full Story
BATHROOM DESIGNShower Curtain or Shower Door?
Find out which option is the ideal partner for your shower-bath combo
Full Story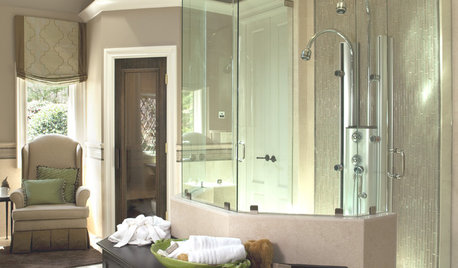
SHOWERS10 Stylish Options for Shower Enclosures
One look at these showers with glass block, frameless glass, tile and more, and you may never settle for a basic brass frame again
Full Story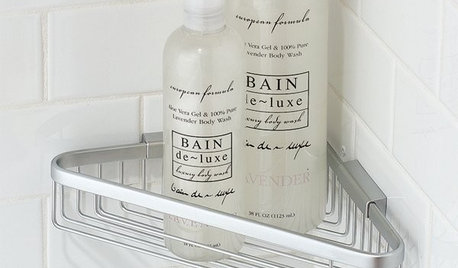
SHOWERSConvert Your Tub Space Into a Shower — Choosing Accessories
Step 5 in swapping your tub for a sleek new shower: Pick the right niches, benches and bars for the best showering experience
Full Story
ROOM OF THE DAYRoom of the Day: An 8-by-5-Foot Bathroom Gains Beauty and Space
Smart design details like niches and frameless glass help visually expand this average-size bathroom while adding character
Full Story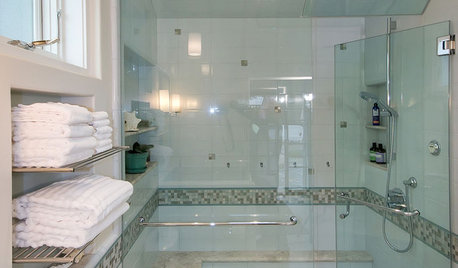
SHOWERSGet Steamy in the Shower for Spa Time at Home
Learn the components of a steam shower to plan a safe and sturdy installation and a soothing bath experience
Full Story
BATHROOM DESIGNThe Case for a Curbless Shower
A Streamlined, Open Look is a First Thing to Explore When Renovating a Bath
Full Story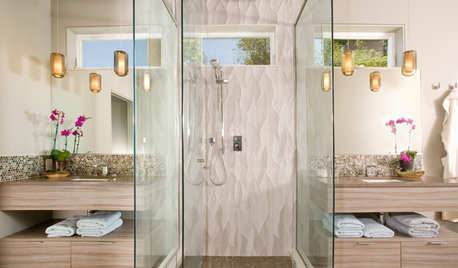
BATHROOM DESIGN8 Stunning and Soothing Shower Designs
Step into these brave bathroom designs, from Roman inspired to supermodern, and let the ideas wash over you
Full StoryMore Discussions






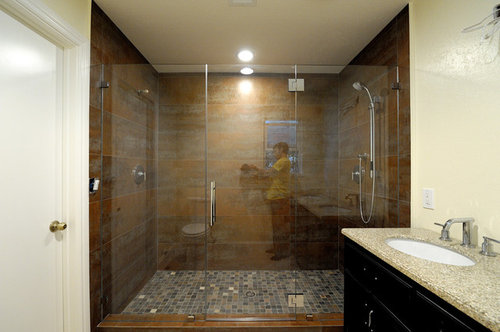


millworkman
maxmillion_gwOriginal Author
Related Professionals
Ridgefield Kitchen & Bathroom Designers · Schenectady Kitchen & Bathroom Designers · Soledad Kitchen & Bathroom Designers · Wood River Kitchen & Bathroom Remodelers · Andover Kitchen & Bathroom Remodelers · Pico Rivera Kitchen & Bathroom Remodelers · Gibsonton Kitchen & Bathroom Remodelers · Malden Glass & Shower Door Dealers · Ossining Glass & Shower Door Dealers · Buena Park Cabinets & Cabinetry · Manville Cabinets & Cabinetry · South Riding Cabinets & Cabinetry · Tinton Falls Cabinets & Cabinetry · West Freehold Cabinets & Cabinetry · Brownsville Window Treatmentsmillworkman