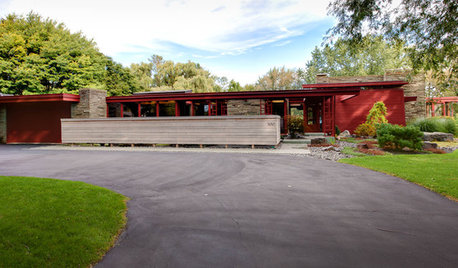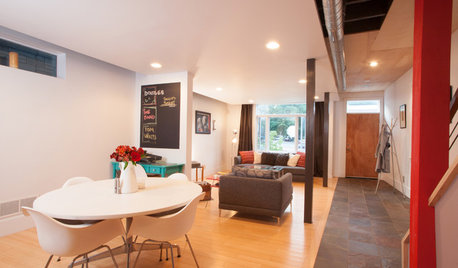1st major bit of progress - bath #1 but have question re: vanity
phiwwy
11 years ago
Related Stories

REMODELING GUIDESSurvive Your Home Remodel: 11 Must-Ask Questions
Plan ahead to keep minor hassles from turning into major headaches during an extensive renovation
Full Story
WORKING WITH PROS12 Questions Your Interior Designer Should Ask You
The best decorators aren’t dictators — and they’re not mind readers either. To understand your tastes, they need this essential info
Full Story
DOORS5 Questions to Ask Before Installing a Barn Door
Find out whether that barn door you love is the right solution for your space
Full Story
REMODELING GUIDESConsidering a Fixer-Upper? 15 Questions to Ask First
Learn about the hidden costs and treasures of older homes to avoid budget surprises and accidentally tossing valuable features
Full Story
MOST POPULAR8 Questions to Ask Yourself Before Meeting With Your Designer
Thinking in advance about how you use your space will get your first design consultation off to its best start
Full Story
WORKING WITH PROS10 Questions to Ask Potential Contractors
Ensure the right fit by interviewing general contractors about topics that go beyond the basics
Full Story
HOUZZ TOURSHouzz Tour: Major Renovations Aid a Usonian Home
Its classic lines got to stay, but this 1950s home's outdated spaces, lack of privacy and structural problems got the boot
Full Story
HOUZZ TOURSMy Houzz: Major DIY Love Transforms a Neglected Pittsburgh Home
Labor-intensive handiwork by a devoted couple takes a 3-story house from water damaged to wonderful
Full Story
ORGANIZINGPre-Storage Checklist: 10 Questions to Ask Yourself Before You Store
Wait, stop. Do you really need to keep that item you’re about to put into storage?
Full Story
MOVINGHiring a Home Inspector? Ask These 10 Questions
How to make sure the pro who performs your home inspection is properly qualified and insured, so you can protect your big investment
Full StoryMore Discussions









writersblock (9b/10a)
kirkhall
Related Professionals
Albany Kitchen & Bathroom Designers · Piedmont Kitchen & Bathroom Designers · Fort Myers Kitchen & Bathroom Remodelers · Las Vegas Kitchen & Bathroom Remodelers · Roselle Kitchen & Bathroom Remodelers · South Lake Tahoe Kitchen & Bathroom Remodelers · Phillipsburg Kitchen & Bathroom Remodelers · Ridgefield Park Kitchen & Bathroom Remodelers · Brentwood Glass & Shower Door Dealers · Ossining Glass & Shower Door Dealers · Brea Cabinets & Cabinetry · Christiansburg Cabinets & Cabinetry · Radnor Cabinets & Cabinetry · Wildomar Cabinets & Cabinetry · Hanover Park Window TreatmentsMongoCT
phiwwyOriginal Author
MongoCT
phiwwyOriginal Author