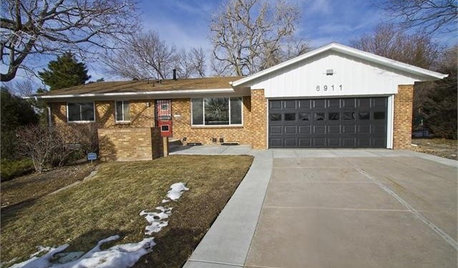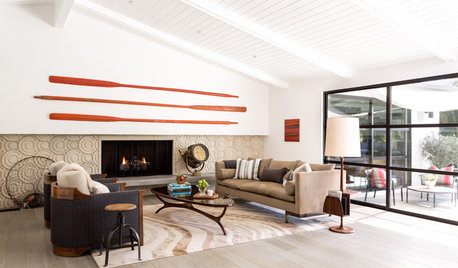Redoing basement bathroom - need advice
hiero
11 years ago
Related Stories

DECORATING GUIDES10 Design Tips Learned From the Worst Advice Ever
If these Houzzers’ tales don’t bolster the courage of your design convictions, nothing will
Full Story
BATHROOM DESIGNDreaming of a Spa Tub at Home? Read This Pro Advice First
Before you float away on visions of jets and bubbles and the steamiest water around, consider these very real spa tub issues
Full Story
REMODELING GUIDESContractor Tips: Advice for Laundry Room Design
Thinking ahead when installing or moving a washer and dryer can prevent frustration and damage down the road
Full Story
HEALTHY HOMEHow to Childproof Your Home: Expert Advice
Safety strategies, Part 1: Get the lowdown from the pros on which areas of the home need locks, lids, gates and more
Full Story
TASTEMAKERSBook to Know: Design Advice in Greg Natale’s ‘The Tailored Interior’
The interior designer shares the 9 steps he uses to create cohesive, pleasing rooms
Full Story
HOUZZ TOURSHouzz Tour: 1960s Ranch Redo in Denver
This sibling team balanced their renovation budget by spending where it counts, and turned their Colorado childhood home into a showplace
Full Story
BASEMENTSRoom of the Day: Swank Basement Redo for a 100-Year-Old Row House
A downtown Knoxville basement goes from low-ceilinged cave to welcoming guest retreat
Full Story
BATHROOM VANITIESShould You Have One Sink or Two in Your Primary Bathroom?
An architect discusses the pros and cons of double vs. solo sinks and offers advice for both
Full Story
LAUNDRY ROOMSLaundry Room Redo Adds Function, Looks and Storage
After demolishing their old laundry room, this couple felt stuck. A design pro helped them get on track — and even find room to store wine
Full Story
MODERN HOMESHouzz Tour: ’50s Ranch Redo Could Be a Keeper
An experienced house flipper puts his creative talents to work on an L.A. remodel designed for his own family
Full Story








fnmroberts
hieroOriginal Author
Related Professionals
Buffalo Kitchen & Bathroom Designers · Highland Kitchen & Bathroom Designers · Forest Hill Kitchen & Bathroom Remodelers · Chandler Kitchen & Bathroom Remodelers · Ogden Kitchen & Bathroom Remodelers · Oklahoma City Kitchen & Bathroom Remodelers · Joppatowne Kitchen & Bathroom Remodelers · Larkspur Glass & Shower Door Dealers · Palm Beach Gardens Glass & Shower Door Dealers · Billings Cabinets & Cabinetry · Drexel Hill Cabinets & Cabinetry · Gaffney Cabinets & Cabinetry · National City Cabinets & Cabinetry · Boston Window Treatments · San Rafael Window Treatmentsfnmroberts