No door to bathroom
holcombe3
10 years ago
Featured Answer
Comments (34)
leela4
10 years agosjhockeyfan325
10 years agoRelated Professionals
Grafton Kitchen & Bathroom Designers · North Versailles Kitchen & Bathroom Designers · Pike Creek Valley Kitchen & Bathroom Designers · Soledad Kitchen & Bathroom Designers · Elk Grove Kitchen & Bathroom Remodelers · Fair Oaks Kitchen & Bathroom Remodelers · Cave Spring Kitchen & Bathroom Remodelers · Pacific Grove Glass & Shower Door Dealers · Country Club Cabinets & Cabinetry · New Castle Cabinets & Cabinetry · Stoughton Cabinets & Cabinetry · Wyckoff Cabinets & Cabinetry · Saint James Cabinets & Cabinetry · San Rafael Window Treatments · La Jolla Window Treatmentselphaba_gw
10 years agowilliamsem
10 years agoLE
10 years agochristine40
10 years agogabbythecat
10 years agoholcombe3
10 years agopricklypearcactus
10 years agosjhockeyfan325
10 years agosjhockeyfan325
10 years agoBunny
10 years agowilliamsem
10 years agoarch123
10 years agonoopd
10 years agokirkhall
10 years agoMongoCT
10 years agovp_78
10 years agoforits7846
10 years agoislanddevil
10 years agopiedpipurr
10 years agoBabka NorCal 9b
10 years agoMizLizzie
10 years agolascatx
10 years agoppease44
9 years agoVith
9 years agolast modified: 9 years agosas95
9 years agojust_terrilynn
9 years agolast modified: 9 years agosocalsal627
11 months agoAnna Devane
11 months agobtydrvn
11 months agoHU-24199589
10 months agolmckuin
10 months ago
Related Stories
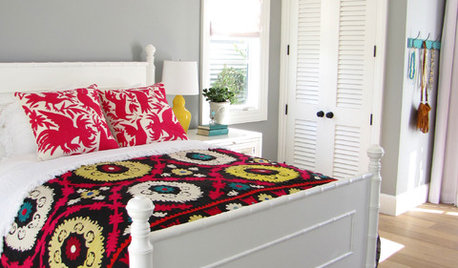
DOORSLouver Doors Let Storage Breathe
Closets, laundry rooms and bathrooms especially love the air boost, but louver doors look great in any room in the home
Full Story
BATHROOM DESIGNBath Remodeling: So, Where to Put the Toilet?
There's a lot to consider: paneling, baseboards, shower door. Before you install the toilet, get situated with these tips
Full Story
BATHROOM DESIGNShower Curtain or Shower Door?
Find out which option is the ideal partner for your shower-bath combo
Full Story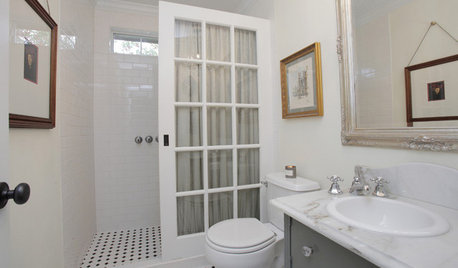
BEFORE AND AFTERSReinvent It: A Texas Bathroom Says 'Bonjour' to Salvage
Serendipity leads to vintage Parisian swank in this renovated bathroom, starring a French door in place of shower glass
Full Story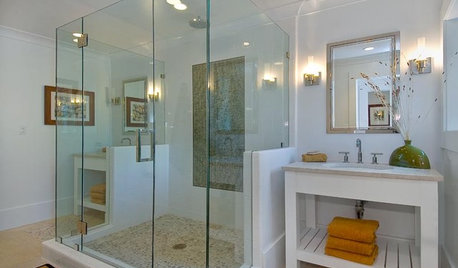
BATHROOM DESIGNExpert Talk: Frameless Showers Get Show of Support
Professional designers explain how frameless shower doors boosted the look or function of 12 bathrooms
Full Story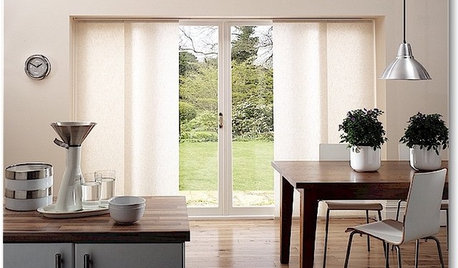
DOORSThe Art of the Window: 12 Ways to Cover Glass Doors
Learn how to use drapes, shutters, screens, shades and more to decorate French doors, sliding doors and Dutch doors
Full Story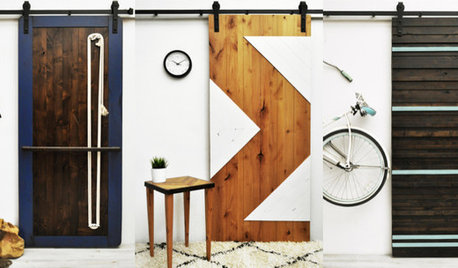
SHOP HOUZZChic Barn Doors
Open the door to design with this great collection of reclaimed-wood barn doors and hardware
Full Story
BATHROOM DESIGNHow to Choose the Right Bathroom Sink
Learn the differences among eight styles of bathroom sinks, and find the perfect one for your space
Full Story
BATHROOM DESIGNWhich Bathroom Vanity Will Work for You?
Vanities can be smart centerpieces and offer tons of storage. See which design would best suit your bathroom
Full Story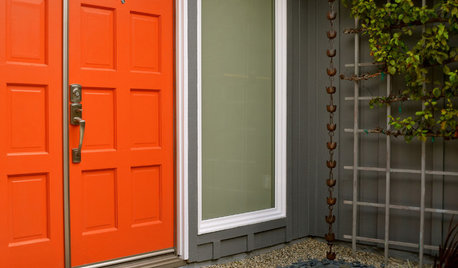
MOST POPULARHow to Choose a Front Door Color
If choosing a door paint isn't an open-and-shut case for you, here's help
Full Story








divotdiva2