Tall vanity cabinets that match off the shelf - RARE!
karyn
10 years ago
Related Stories
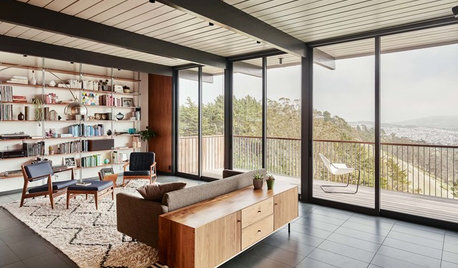
MIDCENTURY HOMESRoom of the Day: A Fresh Take on a Rare Eichler in San Francisco
The midcentury modern home gets a makeover that retains its classic features while incorporating a contemporary minimalist feel
Full Story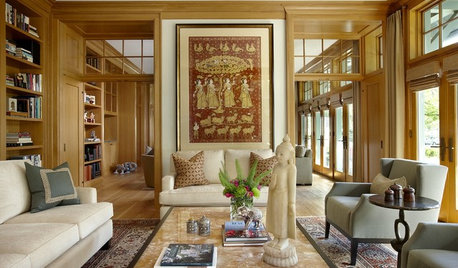
COLOR11 Terrific Paint Color Matches for Wood Details
Pair your wood trim and cabinets with the right shade of wall paint to bring out the beauty in both
Full Story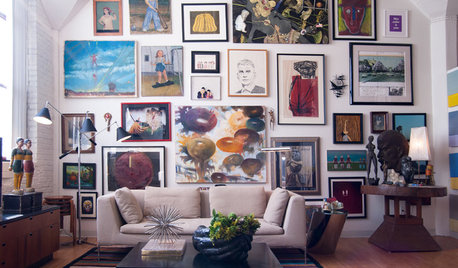
DECORATING GUIDES10 Look-at-Me Ways to Show Off Your Collectibles
Give your prized objects center stage with a dramatic whole-wall display or a creative shelf arrangement
Full Story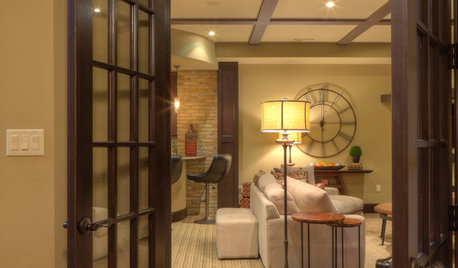
BASEMENTSBasement of the Week: Tall-Order Design for a Lower-Level Lounge
High ceilings and other custom-tailored features in this new-build Wisconsin basement put the tall homeowners in a good headspace
Full Story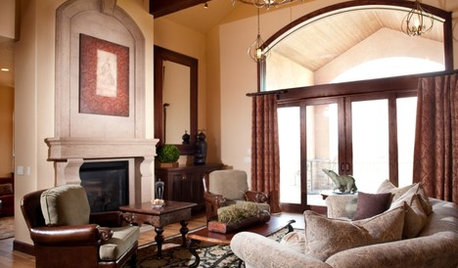
REMODELING GUIDESHow to Make a Tall Room Feel Right
6 Ways to Give High Ceilings a More Human Scale
Full Story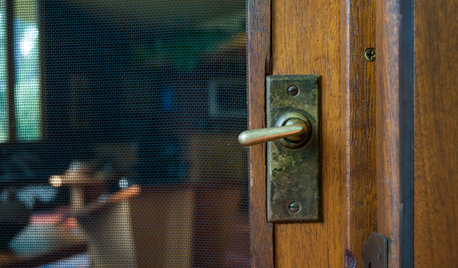
REMODELING GUIDESOriginal Home Details: What to Keep, What to Cast Off
Renovate an older home without regrets with this insight on the details worth preserving
Full Story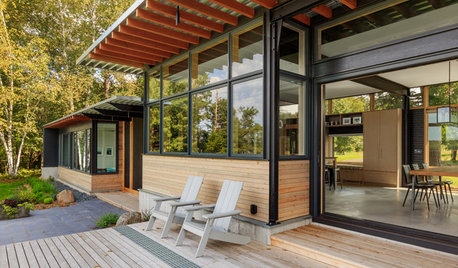
LIFE6 Ways to Cool Off Without Air Conditioning
These methods can reduce temperatures in the home and save on energy bills
Full Story
MOST POPULARHouzz Tour: Going Off the Grid in 140 Square Feet
WIth $40,000 and a vision of living more simply, a California designer builds her ‘forever’ home — a tiny house on wheels
Full Story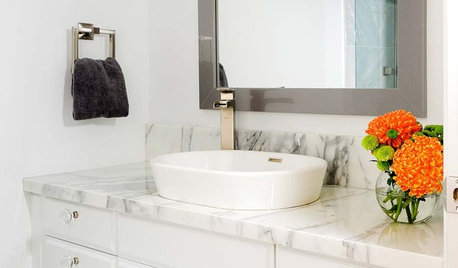
BATHROOM VANITIESAll the Details on 3 Single-Sink Vanities
Experts reveal what products, materials and paint colors went into and around these three lovely sink cabinets
Full Story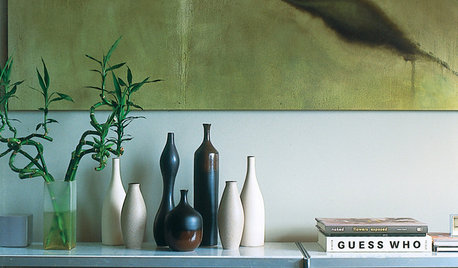
DECORATING GUIDES9 Tips for Making Your Shelf Display Look Great
Learn the tricks stylists use when arranging objects on a shelf
Full Story





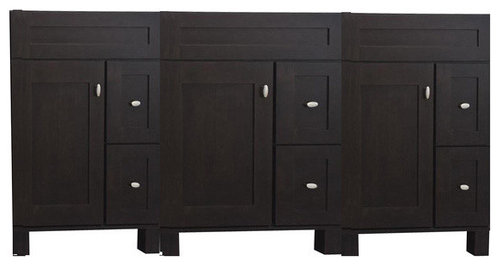




User
enduring
Related Professionals
Peru Kitchen & Bathroom Designers · Normal Kitchen & Bathroom Remodelers · 20781 Kitchen & Bathroom Remodelers · Beaverton Kitchen & Bathroom Remodelers · Deerfield Beach Kitchen & Bathroom Remodelers · Glen Allen Kitchen & Bathroom Remodelers · Oxon Hill Kitchen & Bathroom Remodelers · Pearl City Kitchen & Bathroom Remodelers · Santa Fe Kitchen & Bathroom Remodelers · Brentwood Glass & Shower Door Dealers · Hayward Glass & Shower Door Dealers · Temple Terrace Glass & Shower Door Dealers · Country Club Cabinets & Cabinetry · Farmers Branch Cabinets & Cabinetry · Watauga Cabinets & Cabinetrydekeoboe
annkathryn
karynOriginal Author
enduring
karynOriginal Author
karynOriginal Author
christine40
karynOriginal Author
enduring
karynOriginal Author
selphydeg
karynOriginal Author
karynOriginal Author
enduring
karynOriginal Author
enduring