Changing tub to shower
denali2007
11 years ago
Featured Answer
Sort by:Oldest
Comments (14)
alan_s_thefirst
11 years agokirkhall
11 years agoRelated Professionals
Corcoran Kitchen & Bathroom Designers · Arcadia Kitchen & Bathroom Designers · East Peoria Kitchen & Bathroom Designers · Queen Creek Kitchen & Bathroom Designers · Ramsey Kitchen & Bathroom Designers · Forest Hill Kitchen & Bathroom Remodelers · Republic Kitchen & Bathroom Remodelers · Saint Augustine Kitchen & Bathroom Remodelers · Forest Hills Kitchen & Bathroom Remodelers · Springville Glass & Shower Door Dealers · San Tan Valley Glass & Shower Door Dealers · Farmers Branch Cabinets & Cabinetry · Jefferson Valley-Yorktown Cabinets & Cabinetry · Huntington Beach Window Treatments · Rockledge Window Treatmentsdenali2007
11 years agoStoneTech
11 years agoTexasCatherder
11 years agoemmi331
11 years agoMongoCT
11 years agokmcg
11 years agobarbcollins
11 years agorhodes2010
11 years agorhodes2010
11 years agobarbpolan
8 years agomillworkman
8 years ago
Related Stories
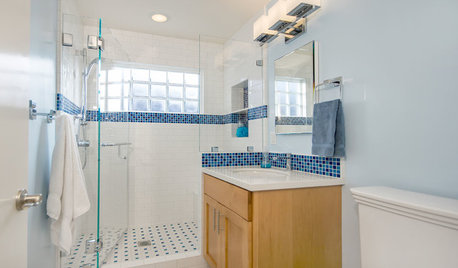
BATHROOM DESIGNLight-Happy Changes Upgrade a Small Bathroom
Glass block windows, Starphire glass shower panes and bright white and blue tile make for a bright new bathroom design
Full Story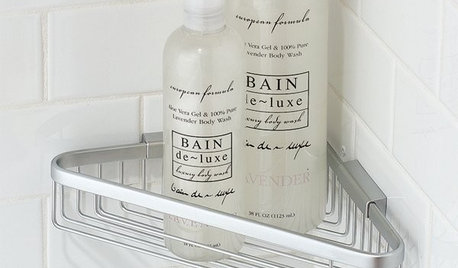
SHOWERSConvert Your Tub Space Into a Shower — Choosing Accessories
Step 5 in swapping your tub for a sleek new shower: Pick the right niches, benches and bars for the best showering experience
Full Story
BATHROOM DESIGNConvert Your Tub Space to a Shower — the Planning Phase
Step 1 in swapping your tub for a sleek new shower: Get all the remodel details down on paper
Full Story
BATHROOM DESIGNConvert Your Tub Space Into a Shower — the Tiling and Grouting Phase
Step 3 in swapping your tub for a sleek new shower: Pick the right tile and test it out, then choose your grout color and type
Full Story
BATHROOM DESIGNWhy You Might Want to Put Your Tub in the Shower
Save space, cleanup time and maybe even a little money with a shower-bathtub combo. These examples show how to do it right
Full Story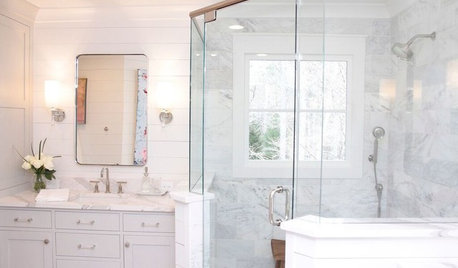
ROOM OF THE DAYRoom of the Day: Ditching the Tub for a Spacious Shower
A Georgia designer transforms her master bathroom to create a more efficient and stylish space for 2
Full Story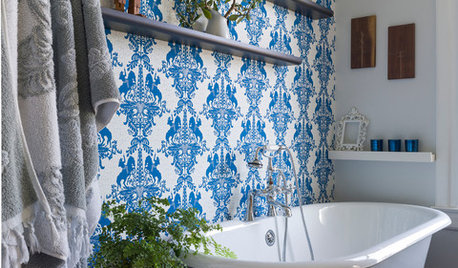
BATHROOM DESIGNBath of the Week: A Lovely Update for a Victorian Tub
Adding a walk-in shower and other modern amenities makes a tiny bathroom beautiful and user friendly
Full Story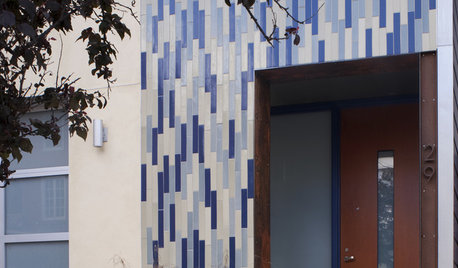

BATHROOM DESIGNConvert Your Tub Space Into a Shower — Waterproofing and Drainage
Step 4 in swapping your tub for a sleek new shower: Pick your waterproofing materials and drain, and don't forget to test
Full Story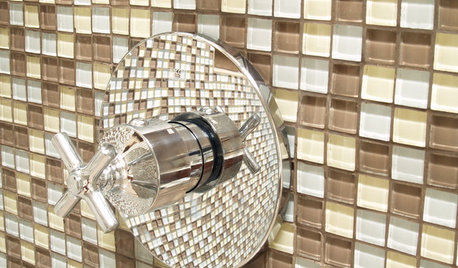
BATHROOM DESIGNConvert Your Tub Space to a Shower — the Fixtures-Shopping Phase
Step 2 in swapping your tub for a sleek new shower: Determine your mechanical needs and buy quality fixtures
Full StoryMore Discussions




live_wire_oak