Want to design a bathroom?
swfr
11 years ago
Related Stories
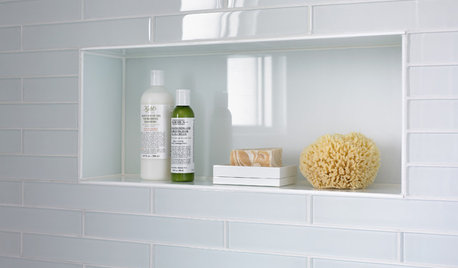
SHOWERSTurn Your Shower Niche Into a Design Star
Clear glass surrounds have raised the design bar for details such as shampoo and soap shelves. Here are 4 standouts
Full Story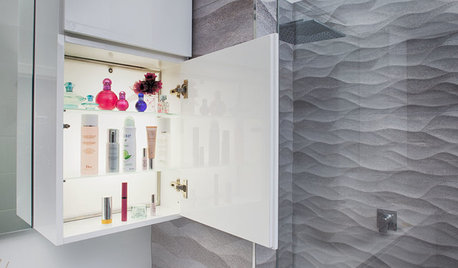
BATHROOM STORAGE10 Design Moves From Tricked-Out Bathrooms
Cool splurges: Get ideas for a bathroom upgrade from these clever bathroom cabinet additions
Full Story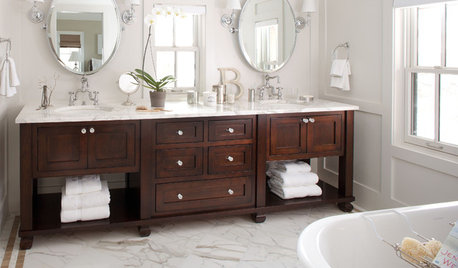
BATHROOM DESIGNBathroom Design: Getting Tile Around the Vanity Right
Prevent water damage and get a seamless look with these pro tips for tiling under and around a bathroom vanity
Full Story
BATHROOM WORKBOOKStandard Fixture Dimensions and Measurements for a Primary Bath
Create a luxe bathroom that functions well with these key measurements and layout tips
Full Story
BATHROOM DESIGNA Designer Shares Her Master-Bathroom Wish List
She's planning her own renovation and daydreaming about what to include. What amenities are must-haves in your remodel or new build?
Full Story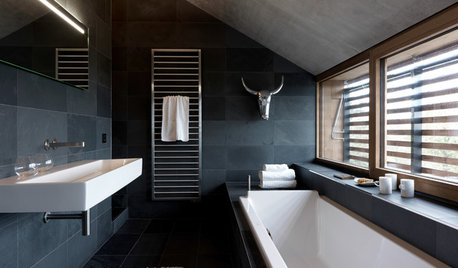
DECORATING GUIDES6 Lessons in Scale From Well-Designed Bathrooms
See how to mix shapes and sizes for an interesting and balanced bathroom design
Full Story
BATHROOM DESIGN14 Design Tips to Know Before Remodeling Your Bathroom
Learn a few tried and true design tricks to prevent headaches during your next bathroom project
Full Story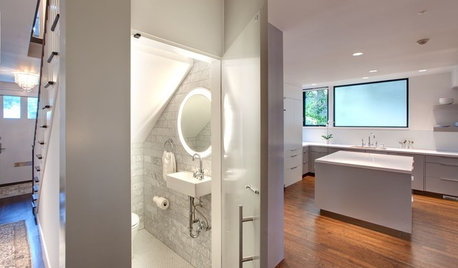
BATHROOM DESIGNLight-Up Mirrors Offer Bright Design Solutions
If you're taking a dim view of a problem bathroom area, try the flash of design brilliance that is the electric mirror
Full Story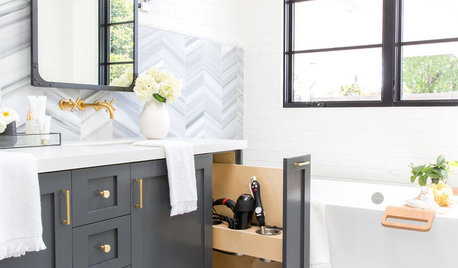
BATHROOM VANITIESHow to Pick Out a Bathroom Vanity
Choose the right materials, style and size for a vanity that fits your bathroom and works for your needs
Full Story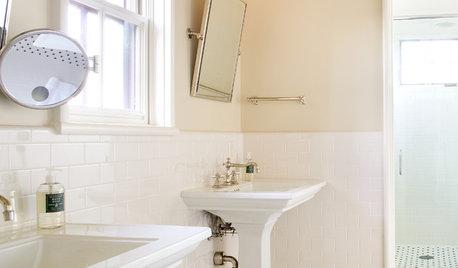
BATHROOM DESIGNDesign Details: Hexagonal Tiles
Bathroom tiles with six sides and endless possibilities
Full Story





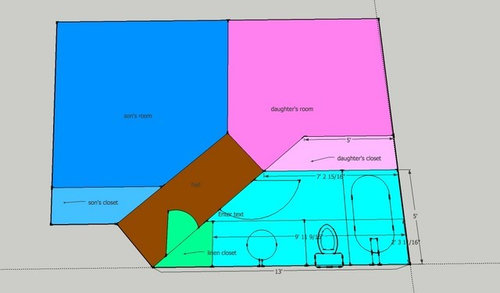


swfrOriginal Author
williamsem
Related Professionals
West Virginia Kitchen & Bathroom Designers · Shamong Kitchen & Bathroom Remodelers · Centerville Kitchen & Bathroom Remodelers · Gardner Kitchen & Bathroom Remodelers · Wilmington Island Kitchen & Bathroom Remodelers · Houston Glass & Shower Door Dealers · Lakewood Glass & Shower Door Dealers · Martinez Glass & Shower Door Dealers · Ponte Vedra Glass & Shower Door Dealers · Spring Valley Cabinets & Cabinetry · Central Cabinets & Cabinetry · Short Hills Cabinets & Cabinetry · Edmond Window Treatments · Rockford Window Treatments · Salt Lake City Window TreatmentsswfrOriginal Author
swfrOriginal Author
kmcg
williamsem
swfrOriginal Author
williamsem
swfrOriginal Author
williamsem
swfrOriginal Author