Does a master closet need a door?
annettacm
15 years ago
Featured Answer
Comments (11)
jackiemcg
15 years agomoremoremore
15 years agoRelated Professionals
Hammond Kitchen & Bathroom Designers · Highland Kitchen & Bathroom Designers · Martinsburg Kitchen & Bathroom Designers · Moraga Kitchen & Bathroom Designers · Cocoa Beach Kitchen & Bathroom Remodelers · Albany Glass & Shower Door Dealers · Newport Beach Glass & Shower Door Dealers · Foster City Cabinets & Cabinetry · Land O Lakes Cabinets & Cabinetry · Sunset Cabinets & Cabinetry · Campbell Window Treatments · Clinton Window Treatments · Patchogue Window Treatments · Rancho Santa Margarita Window Treatments · San Rafael Window Treatmentsmoremoremore
15 years agoHappyladi
15 years agooruboris
15 years agosandra_zone6
15 years agomjlb
15 years agolaurmela
15 years agoannettacm
15 years agoWendy
2 years ago
Related Stories

INSIDE HOUZZHow Much Does a Remodel Cost, and How Long Does It Take?
The 2016 Houzz & Home survey asked 120,000 Houzzers about their renovation projects. Here’s what they said
Full Story
REMODELING GUIDESBathroom Workbook: How Much Does a Bathroom Remodel Cost?
Learn what features to expect for $3,000 to $100,000-plus, to help you plan your bathroom remodel
Full Story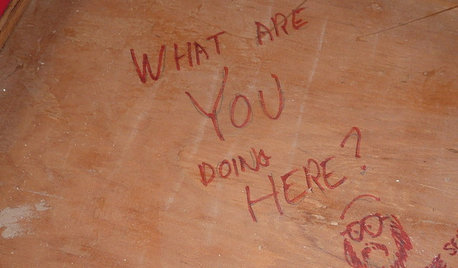
FUN HOUZZDoes Your Home Have a Hidden Message?
If you have ever left or found a message during a construction project, we want to see it!
Full Story
MOST POPULARWhen Does a House Become a Home?
Getting settled can take more than arranging all your stuff. Discover how to make a real connection with where you live
Full Story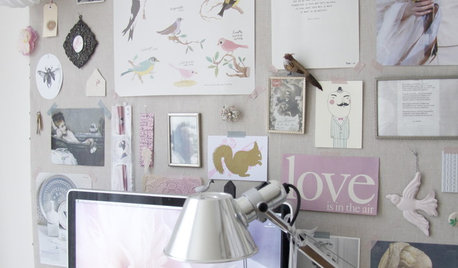
DECORATING GUIDESWhat Does Your Inspiration Board Say About You?
Scraps pinned on a mood board may provide clues to your personality. See what your board reveals
Full Story
KITCHEN DESIGNHow Much Does a Kitchen Makeover Cost?
See what upgrades you can expect in 3 budget ranges, from basic swap-outs to full-on overhauls
Full Story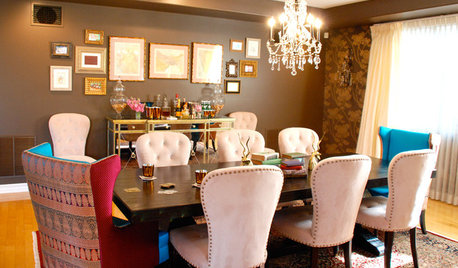
FEEL-GOOD HOMEDoes Your Home Make You Happy?
How to design an interior that speaks to your heart as well as your eyes
Full Story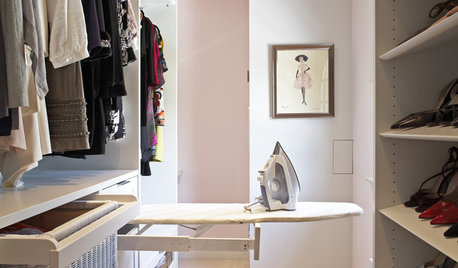
CLOSETSDesigner's Touch: 10 Amazing Master Closets
Let these exquisitely organized, expertly crafted master closets inspire you to enhance your own closet or dressing area
Full Story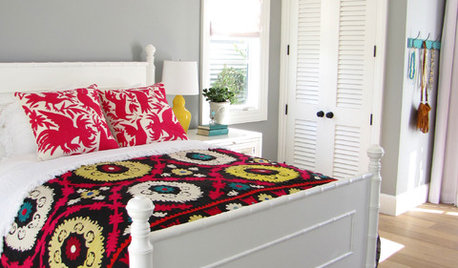
DOORSLouver Doors Let Storage Breathe
Closets, laundry rooms and bathrooms especially love the air boost, but louver doors look great in any room in the home
Full Story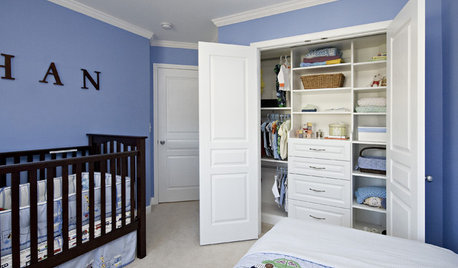
MOST POPULARHow to Get the Closet of Your Dreams
Do you cringe every time you open your closet door? It may be time for a makeover
Full Story





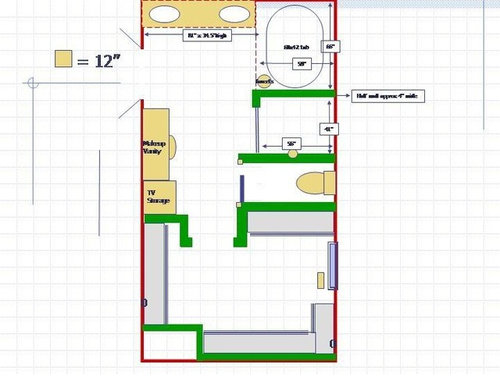

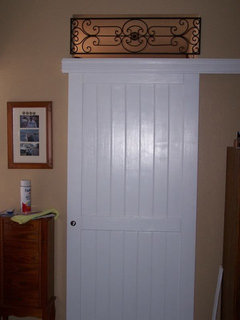
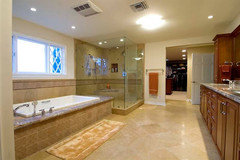


lucycakes