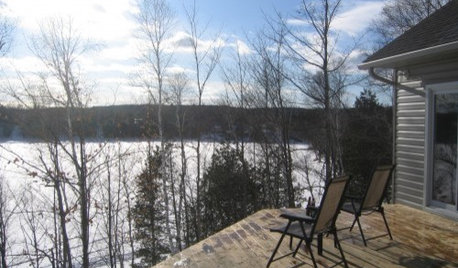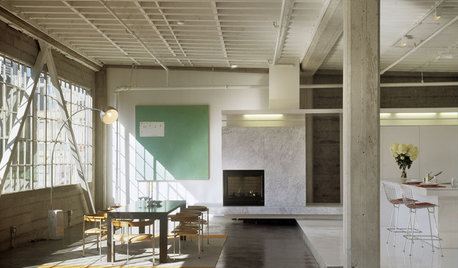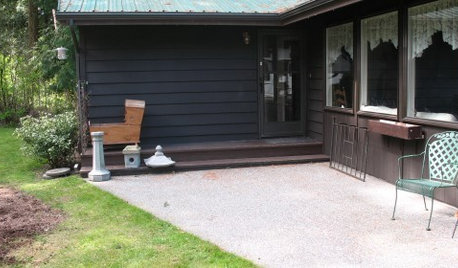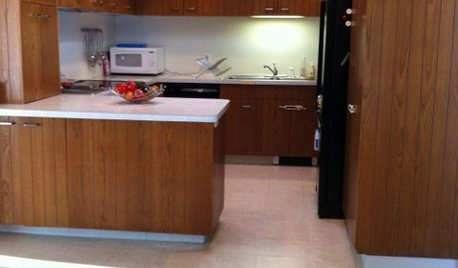We are redoing a small 5 x 7 combo kids/guest bathroom. We are DIYers on many previous projects, just not a bathroom - should be interesting. I came across a problem in my tile design that I wanted and don't know the best way to overcome it. I am using 6 x 6 tiles with a 2 x 2 hond black marble border. I didn't want larger tiles - have it in my other small bath and it's okay, but not the look I was going for with this floor.
Here is my tile laid out as I want - 6 x 6 straight around the edge, a border of 2 x 2 honed black marble, 6 x 6 diagonal in the center.
{{gwi:1483123}}
I have an issue behind the door that I didn't think about beforehand and it has me stuck. There is an area the juts out 7 inches. The space behind that is our linen closet which opens in the hallway.
{{gwi:1483124}}
I'm not sure how to continue my pattern. I don't really want to follow the intrusion in my pattern; I had wanted a nice square black border on the floor. I think following the wall might look odd. I could continue the black 2 x 2's straight and just cut them down so the black square border stays square and the 2 x 2's aren't 2 x 2s in that area. I am concerned that would look odd as well.
I did lay it out with an additional straight tile around the border, but I don't like the looks of it. I laid it out with a diagonal border and my husband poo-poo'd it with all the cuts required. That is here but I had tried a double row of 2 x 2 which I don't care for.
{{gwi:1483126}}
We could put in a wider tub, but that's not something we had wanted to do and I am sure my husband would poo-poo as well. We hadn't planned on replacing the tub; it's original to the house (24 yrs old) but it's a cast iron tub with not a blemish to the finish in incredible shape. He's of the if it's not broke, don't fix it mentality and I know I'd have a hard time convincing him to switch it out. It would add a lot to the cost of the bathroom that we really didn't want to get into. I know he definately would be against taking the wall down and moving it back.
So, any ideas on how to best get around my problem area?
I plan on the same 6 x 6 laid in a brick pattern in the alcove where the tub/shower combo is, with a black marble pencil trim surrounding a few rows of 2 x2 and more 6 x 6 brick pattern above. I currently have white 4 x 4 on the wall in the alcove laid in a straight line pattern and it's too white, too boring for me.
Thank you in advance for any ideas!


















sombreuil_mongrel
weedyacres
Related Professionals
Fox Lake Kitchen & Bathroom Designers · La Verne Kitchen & Bathroom Designers · Williamstown Kitchen & Bathroom Designers · Town 'n' Country Kitchen & Bathroom Designers · Sunrise Manor Kitchen & Bathroom Remodelers · Idaho Falls Kitchen & Bathroom Remodelers · Londonderry Kitchen & Bathroom Remodelers · Atlanta Glass & Shower Door Dealers · Salt Lake City Glass & Shower Door Dealers · Seattle Glass & Shower Door Dealers · San Tan Valley Glass & Shower Door Dealers · Aspen Hill Cabinets & Cabinetry · Rowland Heights Cabinets & Cabinetry · Tinton Falls Cabinets & Cabinetry · Oakland Window Treatmentsoruboris