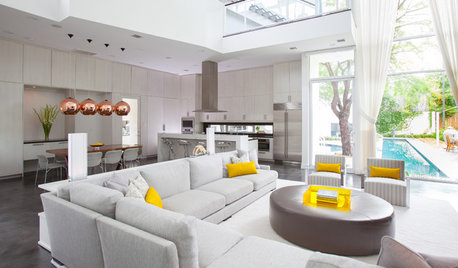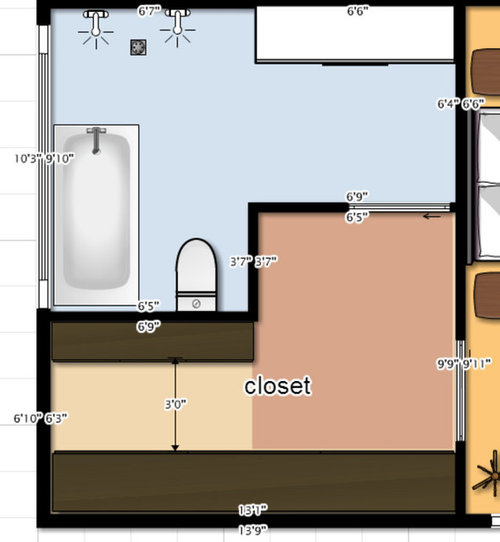Open plan bathroom layout
Luiz Borges Gomide
9 years ago
Related Stories

REMODELING GUIDES8 Architectural Tricks to Enhance an Open-Plan Space
Make the most of your open-plan living area with the use of light, layout and zones
Full Story
HOUZZ TOURSHouzz Tour: A New Layout Opens an Art-Filled Ranch House
Extensive renovations give a closed-off Texas home pleasing flow, higher ceilings and new sources of natural light
Full Story
KITCHEN DESIGNNew This Week: 4 Kitchens That Embrace Openness and Raw Materials
Exposed shelves, open floor plans and simple materials make these kitchens light and airy
Full Story
MOST POPULARIs Open-Plan Living a Fad, or Here to Stay?
Architects, designers and Houzzers around the world have their say on this trend and predict how our homes might evolve
Full Story
REMODELING GUIDES10 Things to Consider When Creating an Open Floor Plan
A pro offers advice for designing a space that will be comfortable and functional
Full Story
ARCHITECTUREDesign Workshop: How to Separate Space in an Open Floor Plan
Rooms within a room, partial walls, fabric dividers and open shelves create privacy and intimacy while keeping the connection
Full Story
REMODELING GUIDESHouse Planning: When You Want to Open Up a Space
With a pro's help, you may be able remove a load-bearing wall to turn two small rooms into one bigger one
Full Story
HOUZZ TOURSHouzz Tour: Pros Solve a Head-Scratching Layout in Boulder
A haphazardly planned and built 1905 Colorado home gets a major overhaul to gain more bedrooms, bathrooms and a chef's dream kitchen
Full Story
SHOP HOUZZShop Houzz: How to Decorate an Open-Plan Space
Give yourself some breathing room with a flowing, open furniture layout
Full Story
ARCHITECTUREOpen Plan Not Your Thing? Try ‘Broken Plan’
This modern spin on open-plan living offers greater privacy while retaining a sense of flow
Full StoryMore Discussions






lee676
Luiz Borges GomideOriginal Author
Related Professionals
King of Prussia Kitchen & Bathroom Designers · Moraga Kitchen & Bathroom Designers · Covington Kitchen & Bathroom Designers · Eagle Mountain Kitchen & Bathroom Remodelers · Port Orange Kitchen & Bathroom Remodelers · Saint Augustine Kitchen & Bathroom Remodelers · Prairie Village Kitchen & Bathroom Remodelers · Palestine Kitchen & Bathroom Remodelers · Paradise Valley Glass & Shower Door Dealers · Suwanee Glass & Shower Door Dealers · San Tan Valley Glass & Shower Door Dealers · Black Forest Cabinets & Cabinetry · Ferndale Window Treatments · Riverhead Window Treatments · St. Louis Window TreatmentsGracie
Luiz Borges GomideOriginal Author
enduring
Karenseb
Luiz Borges GomideOriginal Author
lee676
Luiz Borges GomideOriginal Author
weedyacres
enduring