enlarging walk-in shower. DYI project?
cgill
9 years ago
Related Stories
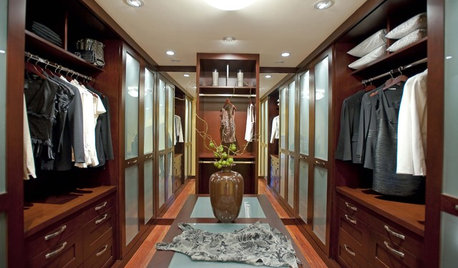
GREAT HOME PROJECTSTurn That Spare Room Into a Walk-in Closet
New project for a new year: Get the closet you’ve always wanted, starting with all the info here
Full Story
BATHROOM DESIGNShower Curtain or Shower Door?
Find out which option is the ideal partner for your shower-bath combo
Full Story
BUDGETING YOUR PROJECTDesign Workshop: Is a Phased Construction Project Right for You?
Breaking up your remodel or custom home project has benefits and disadvantages. See if it’s right for you
Full Story
LIFEReluctant DIYer’s Diary of a Dresser Makeover
Weekend project: Glossy new black-and-white dresser, hold the sandpaper
Full Story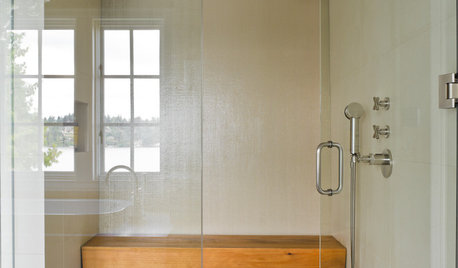
BATHROOM DESIGNOutfit Your Shower With the Right Bench for You
Whether you want a simple perch or a massive seat in your shower, our guide can help
Full Story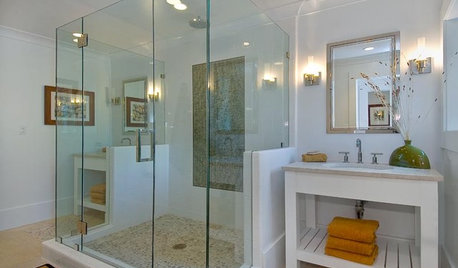
BATHROOM DESIGNExpert Talk: Frameless Showers Get Show of Support
Professional designers explain how frameless shower doors boosted the look or function of 12 bathrooms
Full Story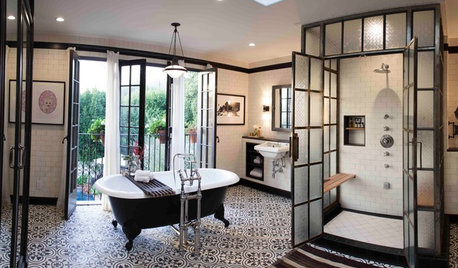
BATHROOM DESIGNBath of the Week: Glass and Steel With a Mediterranean Twist
Industrial gets a more romantic take in a Los Angeles bathroom with a center-stage shower and freestanding tub
Full Story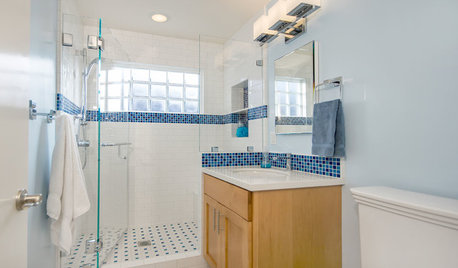
BATHROOM DESIGNLight-Happy Changes Upgrade a Small Bathroom
Glass block windows, Starphire glass shower panes and bright white and blue tile make for a bright new bathroom design
Full Story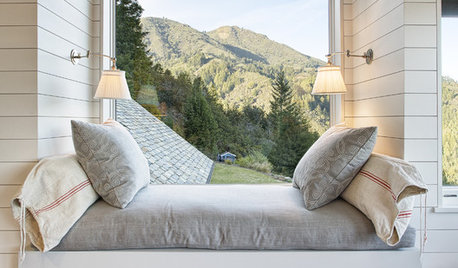
WINDOWSPhoto Flip: 85 Window Seats for Whiling Away the Day
Grab a good book and settle in for a spell in one of these amazing window seats
Full Story
BEDROOMSInside Houzz: A Guide to Updating Your Master Bedroom
Using data from a new Houzz survey, we share how you can better navigate the task of tackling a bedroom project
Full Story







User
MongoCT
Related Professionals
Oneida Kitchen & Bathroom Designers · Bay Shore Kitchen & Bathroom Remodelers · Kuna Kitchen & Bathroom Remodelers · Shawnee Kitchen & Bathroom Remodelers · Vashon Kitchen & Bathroom Remodelers · North Chicago Kitchen & Bathroom Remodelers · Barstow Heights Glass & Shower Door Dealers · Chantilly Glass & Shower Door Dealers · Fremont Glass & Shower Door Dealers · Miami Glass & Shower Door Dealers · Toms River Glass & Shower Door Dealers · South Miami Heights Glass & Shower Door Dealers · Vermillion Cabinets & Cabinetry · Whitehall Cabinets & Cabinetry · Clinton Window Treatmentsjterrilynn