Finished master bathroom (photos)
kinshasa
14 years ago
Related Stories
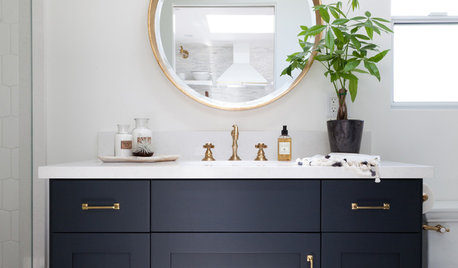
BATHROOM DESIGNA Crash Course in Bathroom Faucet Finishes
Learn the pros and cons of 9 popular faucet finishes
Full Story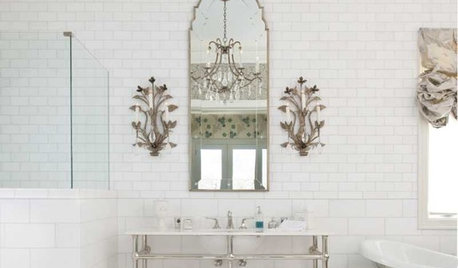
BATHROOM DESIGNHow to Mix Metal Finishes in the Bathroom
Make a clean break with one-dimensional bathroom finishes by pairing nickel, silver and bronze hardware and fixtures
Full Story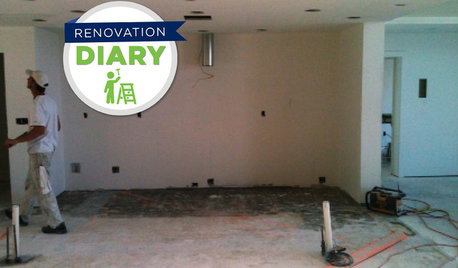
REMODELING GUIDESRanch House Remodel: Installing the Interior Finishes
Renovation Diary, Part 5: Check in on a Florida remodel as the bamboo flooring is laid, the bathroom tiles are set and more
Full Story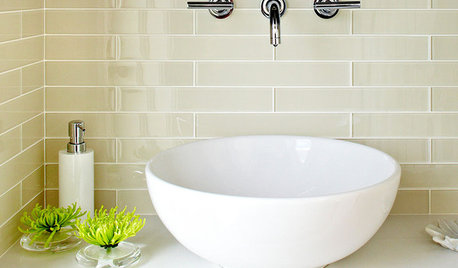
REMODELING GUIDESFinishing Touches: Pro Tricks for Installing Fixtures in Your Tile
Cracked tile, broken drill bits and sloppy-looking fixture installations? Not when you follow these pro tips
Full Story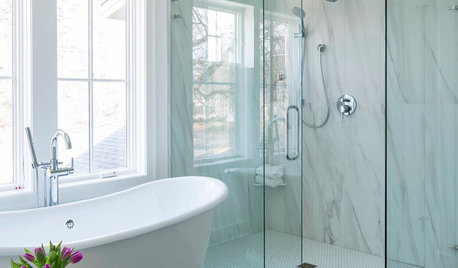
BATHROOM DESIGNTop 10 Trending Bathroom Photos on Houzz
See the looks for the bathroom that Houzz users are saving to their ideabooks now
Full Story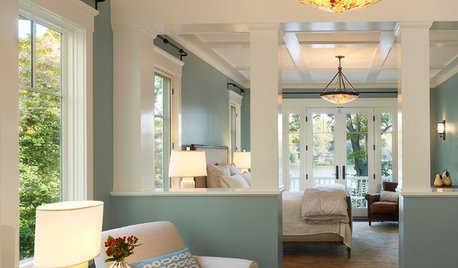
MOST POPULARThe 25 Most Popular Photos Added to Houzz in 2013
See the newly uploaded images of kitchens, bathrooms, bedrooms and more that Houzz users really fell for this year
Full Story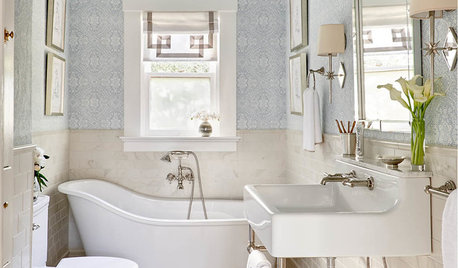
BATHROOM MAKEOVERSRoom of the Day: A Luxury Master Bathroom With a Historic Feel
A Napa, California, couple overhaul the only bathroom in their first home to replace a clunky layout and unwelcoming finishes
Full Story
KITCHEN COUNTERTOPSWalk Through a Granite Countertop Installation — Showroom to Finish
Learn exactly what to expect during a granite installation and how to maximize your investment
Full Story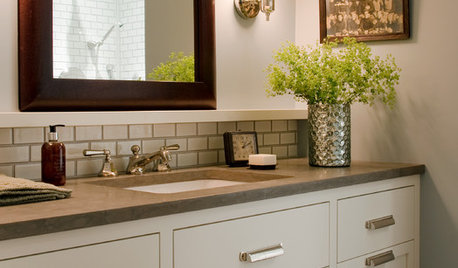
BATHROOM DESIGNOld-School Swagger for a Modern Bath
Sepia photos, a leather-look floor and crisp finishes make for a room that’s dapper but appeals across the board
Full Story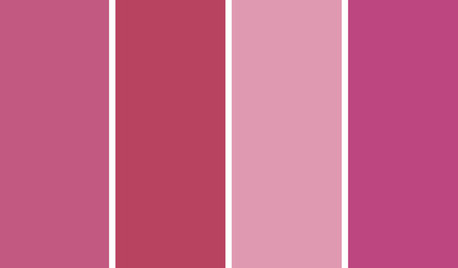
COLORBathed in Color: When to Use Pink in the Bath
Even a sophisticated master bath deserves a rosy outlook. Here's how to do pink with a grown-up edge
Full StoryMore Discussions






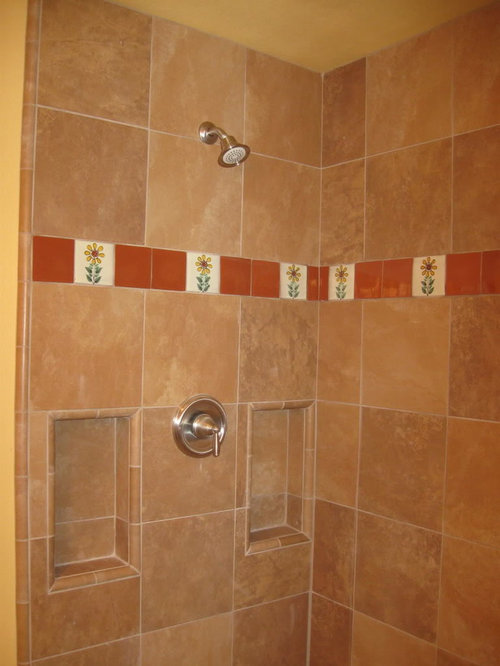
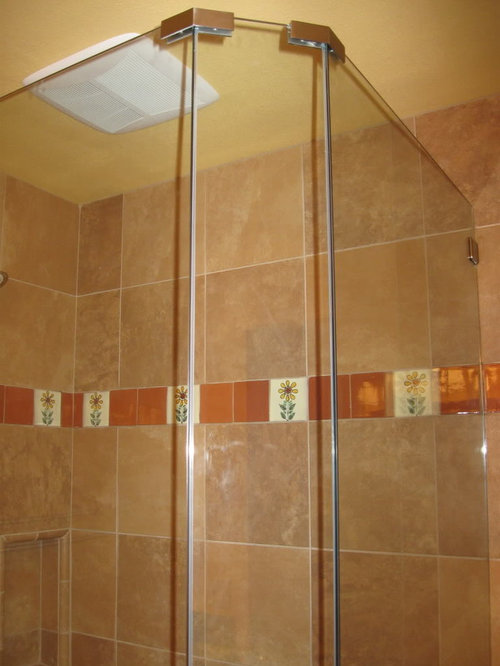

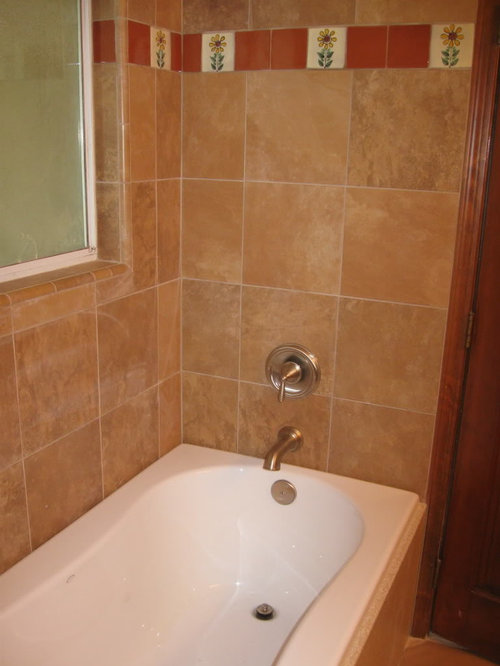
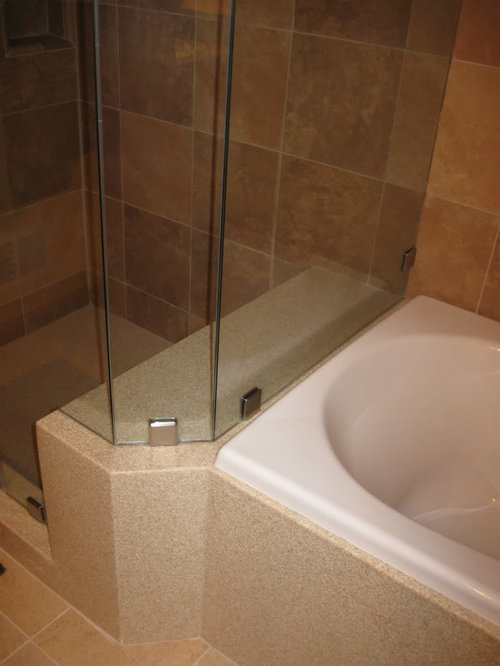
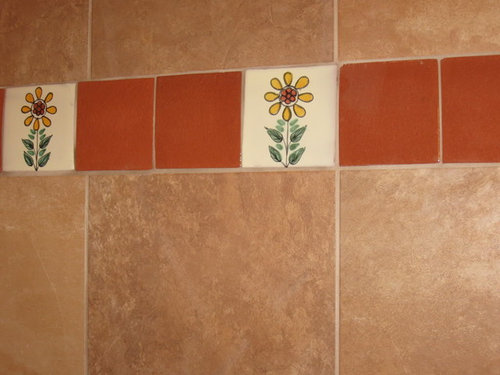
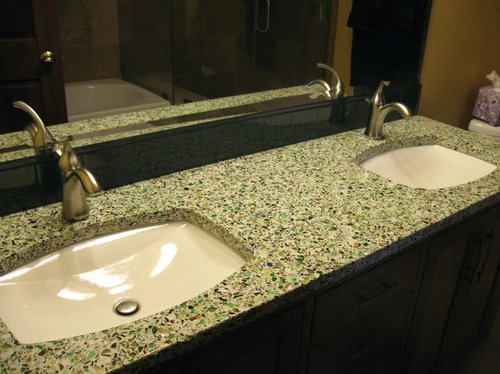
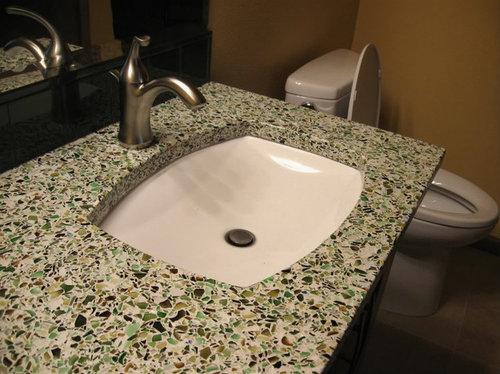
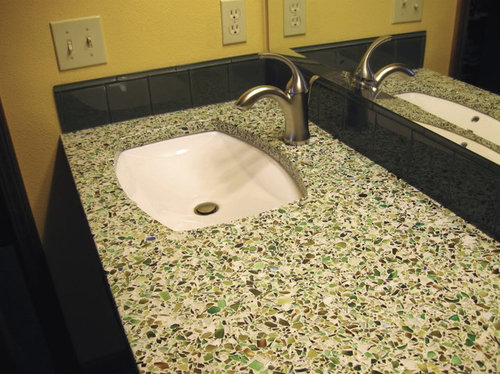
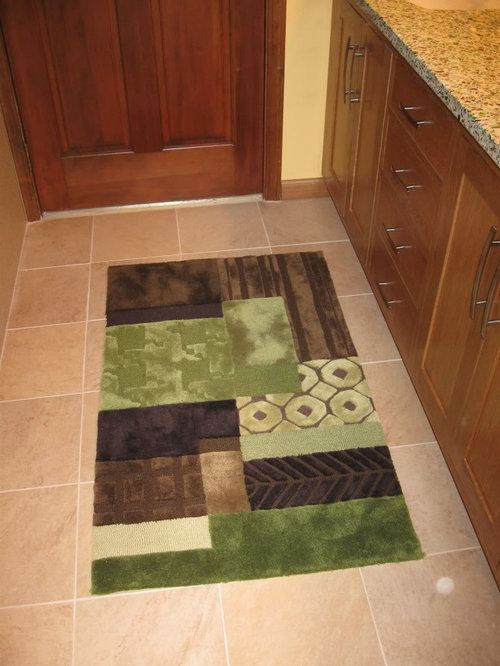
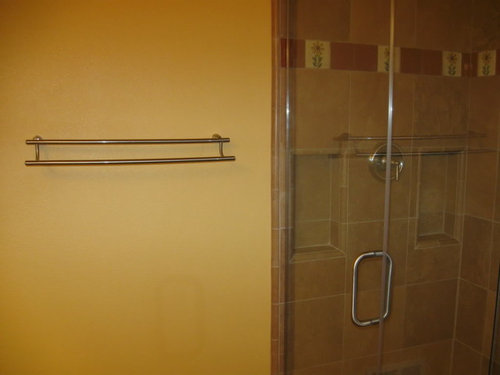



raehelen
kinshasaOriginal Author
Related Professionals
Riviera Beach Kitchen & Bathroom Designers · Beachwood Kitchen & Bathroom Remodelers · Eagle Mountain Kitchen & Bathroom Remodelers · Buffalo Grove Kitchen & Bathroom Remodelers · Elk Grove Village Kitchen & Bathroom Remodelers · Rochester Kitchen & Bathroom Remodelers · North Chicago Kitchen & Bathroom Remodelers · Glenn Heights Kitchen & Bathroom Remodelers · Barrington Glass & Shower Door Dealers · Barstow Heights Glass & Shower Door Dealers · Eagle Mountain Glass & Shower Door Dealers · Citrus Heights Cabinets & Cabinetry · Key Biscayne Cabinets & Cabinetry · Milford Mill Cabinets & Cabinetry · El Sobrante Window Treatmentsgbsim1
brutuses
kinshasaOriginal Author
busybme
Stacey Collins
kinshasaOriginal Author
jessie21
kinshasaOriginal Author
minac
kinshasaOriginal Author
kinshasaOriginal Author
minac
heidi877
kinshasaOriginal Author
Stacey Collins
mahatmacat1
bigeyedfish
kinshasaOriginal Author
lina_2006