freestanding tub?
razamatazzy
10 years ago
Featured Answer
Comments (14)
razamatazzy
10 years agoenduring
10 years agoRelated Professionals
Bloomington Kitchen & Bathroom Designers · Terryville Kitchen & Bathroom Designers · Andover Kitchen & Bathroom Remodelers · Fort Pierce Kitchen & Bathroom Remodelers · Gilbert Kitchen & Bathroom Remodelers · Honolulu Kitchen & Bathroom Remodelers · Lakeside Kitchen & Bathroom Remodelers · Lynn Haven Kitchen & Bathroom Remodelers · Omaha Kitchen & Bathroom Remodelers · Temple Terrace Glass & Shower Door Dealers · Bullhead City Cabinets & Cabinetry · University Park Cabinets & Cabinetry · Atascocita Cabinets & Cabinetry · Arden-Arcade Window Treatments · Washington Window Treatmentsrazamatazzy
10 years agoenduring
10 years agorazamatazzy
10 years agolotteryticket
10 years agorazamatazzy
10 years agolive_wire_oak
10 years agojrueter
10 years agorazamatazzy
10 years agoenduring
10 years agoarch123
10 years agolotteryticket
10 years ago
Related Stories
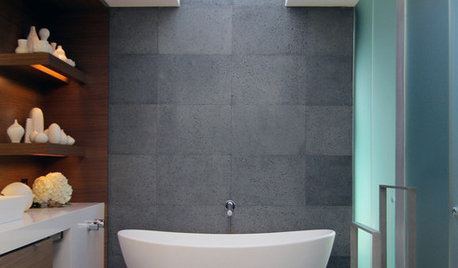
BATHROOM DESIGNLiberate Your Bathroom With a Freestanding Bathtub
Free up the design options for your bathroom with a claw-foot, pedestal or soaking tub that doesn't require a wall
Full Story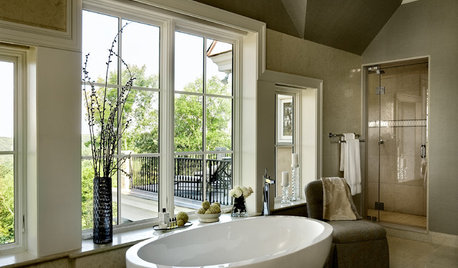
BATHROOM DESIGNExpert Talk: Freestanding Bathtubs Make a Splash
Professional designers explain why they chose freestanding tubs and how the style can enhance the design of any bathroom
Full Story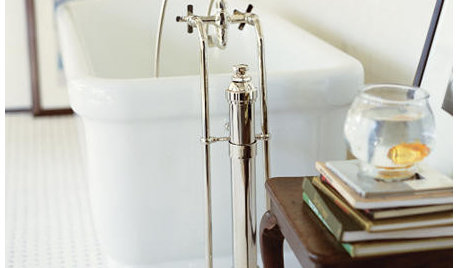
BATHROOM DESIGNWhere to Put Your Freestanding-Bathtub Necessities
Every Freestanding Tub Needs a Spot for Your Novel, Phone or Rubber Ducky
Full Story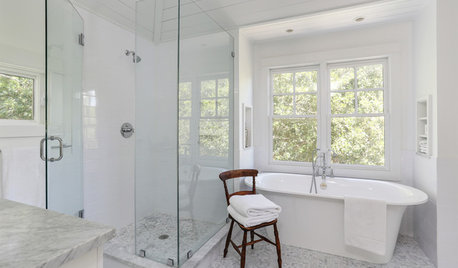
BATHTUBSA Handy Side Table for the Tub
A sweet chair, side table or stool can add a design flourish to your bathroom and provide a surface for things you need while you soak
Full Story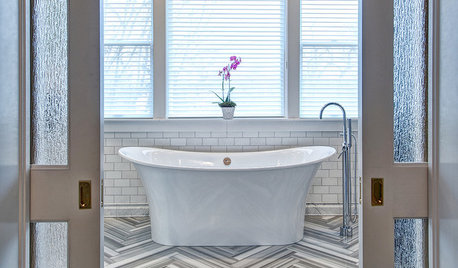
BATHROOM DESIGNArt Deco Style Meets Modern Sensibility in a Glamorous Master Bath
With a freestanding tub, meticulously cut tiles and a spacious walk-in shower, this St. Louis bathroom blends elegance and functionality
Full Story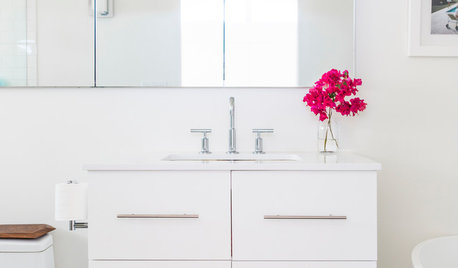
ROOM OF THE DAYRoom of the Day: A Fresh White Bathroom With a Bold Surprise Underfoot
This master bath remodel adds a graphic new floor, a free-standing tub and more storage
Full Story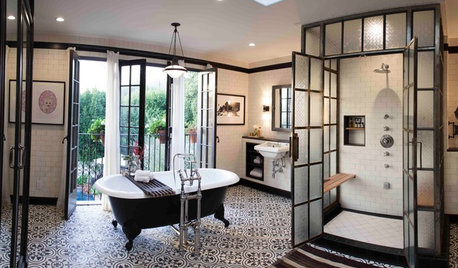
BATHROOM DESIGNBath of the Week: Glass and Steel With a Mediterranean Twist
Industrial gets a more romantic take in a Los Angeles bathroom with a center-stage shower and freestanding tub
Full Story
BATHROOM DESIGNDreaming of a Spa Tub at Home? Read This Pro Advice First
Before you float away on visions of jets and bubbles and the steamiest water around, consider these very real spa tub issues
Full Story
BATHROOM DESIGNWhy You Might Want to Put Your Tub in the Shower
Save space, cleanup time and maybe even a little money with a shower-bathtub combo. These examples show how to do it right
Full Story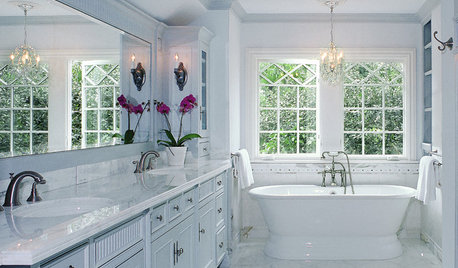
BATHROOM DESIGNPedestal Tubs Have Style Bases Covered
Blending old-fashioned elegance with spa-style pampering, pedestal tubs are a practical alternative to claw-foot and standard models
Full StoryMore Discussions







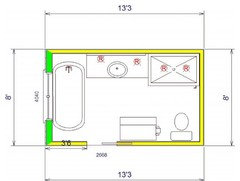



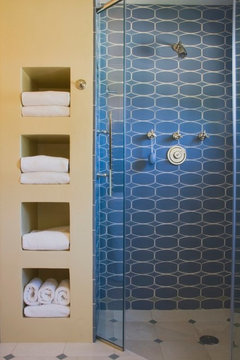



lotteryticket