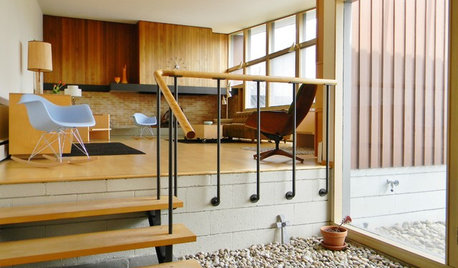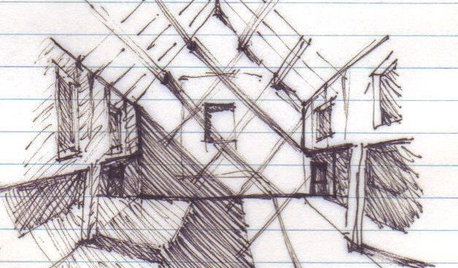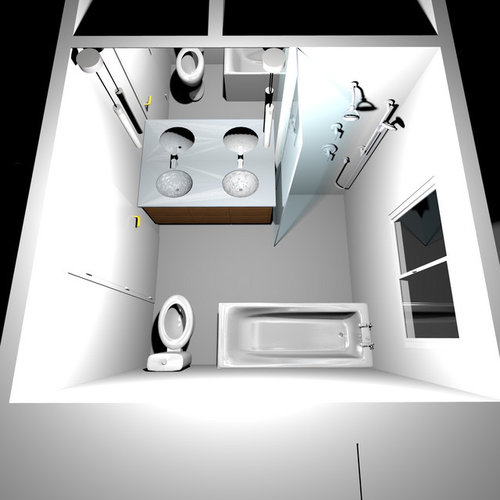Comment on my layout please (3D drawing)
aramaram
9 years ago
Related Stories

DESIGN PRACTICEDesign Practice: How to Pick the Right Drawing Software
Learn about 2D and 3D drawing tools, including pros, cons and pricing — and what to do if you’re on the fence
Full Story
GARDENING GUIDESGreat Design Plant: Ceanothus Pleases With Nectar and Fragrant Blooms
West Coast natives: The blue flowers of drought-tolerant ceanothus draw the eye and help support local wildlife too
Full Story
BATHROOM DESIGNUpload of the Day: A Mini Fridge in the Master Bathroom? Yes, Please!
Talk about convenience. Better yet, get it yourself after being inspired by this Texas bath
Full Story
WORKING WITH AN ARCHITECTWho Needs 3D Design? 5 Reasons You Do
Whether you're remodeling or building new, 3D renderings can help you save money and get exactly what you want on your home project
Full Story
LIVING ROOMS8 Living Room Layouts for All Tastes
Go formal or as playful as you please. One of these furniture layouts for the living room is sure to suit your style
Full Story
HOME OFFICESQuiet, Please! How to Cut Noise Pollution at Home
Leaf blowers, trucks or noisy neighbors driving you berserk? These sound-reduction strategies can help you hush things up
Full Story
HOUZZ TOURSMy Houzz: Hold the (Freight) Elevator, Please!
Industrial style for this artist's live-work loft in Pittsburgh starts before you even walk through the door
Full Story
HOUZZ TOURSMy Houzz: Original Drawings Guide a Midcentury Gem's Reinvention
Architect's spec book in hand, a Washington couple lovingly re-creates their midcentury home with handmade furniture and thoughtful details
Full Story
DECORATING GUIDES10 Bedroom Design Ideas to Please Him and Her
Blend colors and styles to create a harmonious sanctuary for two, using these examples and tips
Full Story
WORKING WITH AN ARCHITECTArchitect's Toolbox: 6 Drawings on the Way to a Dream Home
Each architectural drawing phase helps ensure a desired result. See what happens from quick thumbnail sketch to detailed construction plan
Full StorySponsored
Columbus Area's Luxury Design Build Firm | 17x Best of Houzz Winner!
More Discussions










live_wire_oak
User
Related Professionals
Arlington Kitchen & Bathroom Designers · Magna Kitchen & Bathroom Designers · Schenectady Kitchen & Bathroom Designers · St. Louis Kitchen & Bathroom Designers · Wesley Chapel Kitchen & Bathroom Designers · Channahon Kitchen & Bathroom Remodelers · Lyons Kitchen & Bathroom Remodelers · Manassas Kitchen & Bathroom Remodelers · Martha Lake Kitchen & Bathroom Remodelers · Saint Augustine Kitchen & Bathroom Remodelers · Mountain Top Kitchen & Bathroom Remodelers · Evanston Glass & Shower Door Dealers · Jeffersontown Cabinets & Cabinetry · Prospect Heights Cabinets & Cabinetry · Cleveland Window Treatmentslittlebug5
enduring
susanjn
aramaramOriginal Author
Babka NorCal 9b
Gracie
aramaramOriginal Author
Gracie
GreenDesigns
badgergal
aramaramOriginal Author
Gracie
aramaramOriginal Author
Nancy in Mich