Curbless shower - Do I have this right?
alida_gw
10 years ago
Featured Answer
Comments (9)
_sophiewheeler
10 years agoalida_gw
10 years agoRelated Professionals
Four Corners Kitchen & Bathroom Designers · Henderson Kitchen & Bathroom Designers · Montebello Kitchen & Bathroom Designers · Saint Peters Kitchen & Bathroom Designers · 20781 Kitchen & Bathroom Remodelers · Fort Myers Kitchen & Bathroom Remodelers · Portage Kitchen & Bathroom Remodelers · Republic Kitchen & Bathroom Remodelers · Vashon Kitchen & Bathroom Remodelers · Cypress Glass & Shower Door Dealers · Beaumont Cabinets & Cabinetry · Hanover Park Cabinets & Cabinetry · Lackawanna Cabinets & Cabinetry · Aurora Window Treatments · Orange County Window TreatmentsMongoCT
10 years agoalida_gw
10 years agowhit461
10 years agodebbie1000
10 years agoalida_gw
10 years agoelphaba_gw
10 years ago
Related Stories

BATHROOM DESIGNThe Case for a Curbless Shower
A Streamlined, Open Look is a First Thing to Explore When Renovating a Bath
Full Story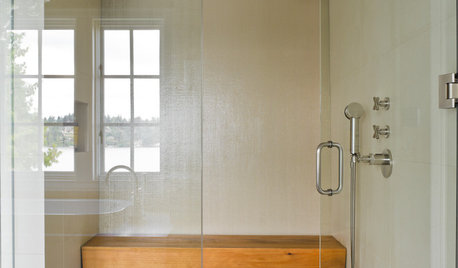
BATHROOM DESIGNOutfit Your Shower With the Right Bench for You
Whether you want a simple perch or a massive seat in your shower, our guide can help
Full Story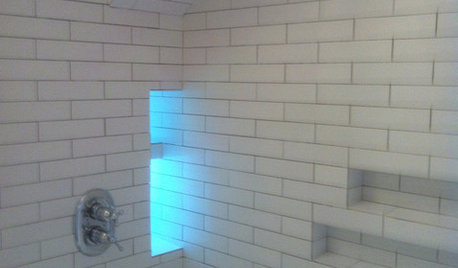
BATHROOM DESIGN10 Top Tips for Getting Bathroom Tile Right
Good planning is essential for bathroom tile that's set properly and works with the rest of your renovation. These tips help you do it right
Full Story
DECORATING GUIDESIs an Online Decorator Right for You?
For a professional look at a lower price and from the convenience of home, e-decorating may be the perfect solution
Full Story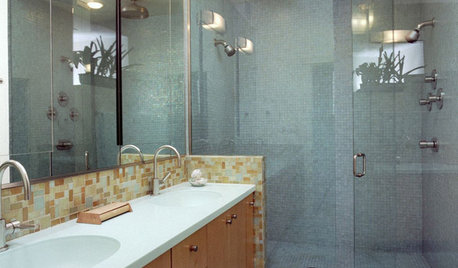
BATHROOM DESIGNThe No-Threshold Shower: Accessibility With Style
Go curbless between main bath and shower for an elegant addition to any home
Full Story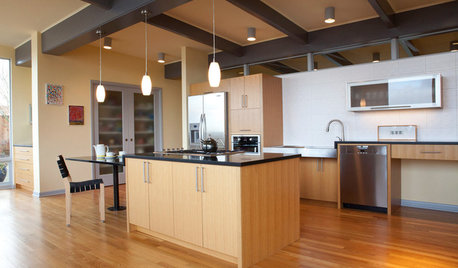
UNIVERSAL DESIGNHouzz Tour: Universal Design Makes a Midcentury Home Accessible
More space for wheelchairs, easier access to appliances and a curbless shower fit a Seattle family's needs
Full Story
PRODUCT PICKSGuest Picks: Get Antiques-Fair Style Right From Home
Spare yourself the crowds and heat of Antique Weekend in Texas by picking up these similar-style finds online
Full Story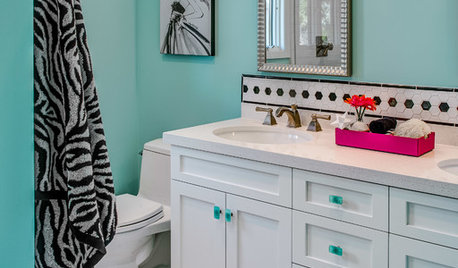
BATHROOM DESIGN3 Fresh and Fun Bathrooms Just Right for Teenage Girls
These new and remodeled spaces designed for pairs of sisters are brimming with personality and style
Full Story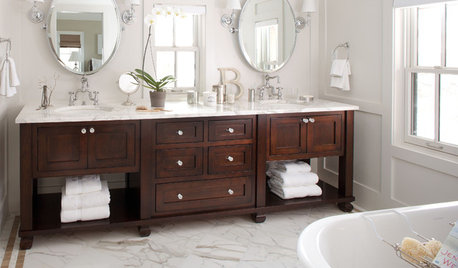
BATHROOM DESIGNBathroom Design: Getting Tile Around the Vanity Right
Prevent water damage and get a seamless look with these pro tips for tiling under and around a bathroom vanity
Full Story
PRODUCT PICKSGuest Picks: Dots Done Right
A handful of polka dots sprinkled across towels, pillows or tableware can't help but lighten the look of any room
Full Story0
More Discussions







elphaba_gw