Wet room anyone?
My friend's dad is in a wheelchair. They are looking at replacing his master bath with a wet room (shower, sink and toilet). This way he could use a wheelchair for showering and toileting. I see a lot of information from the UK about kits but wondered if anyone here has built a tiled one from scratch and can offer advise on do's and don'ts regarding drains, waterproofing and floor plan. This room on the first floor with an unfinished basement underneath.
Comments (12)
whit461
10 years agolast modified: 9 years agoWe are looking to do the same in a very small downstairs bath.
Consider wall mount toilet and setting it to a higher height. Make sure you place the handheld on the proper side so that who ever turns it on does not have to reach across the stream to do so (and thus get wet).
Mongoct, why go to HB not Kerdi in a wet room. just curious. In our mind, we were already planning to use a roll of Kerdi on the floor and walls.
Related Professionals
Commerce City Kitchen & Bathroom Designers · Highland Kitchen & Bathroom Designers · Williamstown Kitchen & Bathroom Designers · Winton Kitchen & Bathroom Designers · Crestline Kitchen & Bathroom Remodelers · Lisle Kitchen & Bathroom Remodelers · Evanston Glass & Shower Door Dealers · Gilbert Glass & Shower Door Dealers · Hayward Glass & Shower Door Dealers · Houston Glass & Shower Door Dealers · Napa Glass & Shower Door Dealers · Milford Mill Cabinets & Cabinetry · Hanover Park Window Treatments · Placerville Window Treatments · Inwood Window TreatmentsLE
10 years agolast modified: 9 years agoAnother Mongo question on wet rooms: What you describe is what we are planning, just ordered the drain today. My question is do you do the hydroban up the walls for some distance outside the shower itself or just the floor?
Nancy in Mich
9 years agolast modified: 9 years agoFollowing to see if Mongo answers, as I am planning a walk-in/roll-in shower that is essentially a wet room since the area outside the shower will be sloped toward the shower so that anything that splashes out will run back in. Plus, if I ever need a wheelchair in the future, I could make quite a mess taking a shower, so the area needs to be waterproofed.
MongoCT
9 years agolast modified: 9 years agoI feel bad, I missed lori's question posted last year. Lori, I'd run the HB up the wall behind the baseboard. If the walls are painted, transition from HB to paint behind the baseboard. Or if the walls are tile, just run HB up the wall backerboard 6" or so and it'll get covered with tile.
Nancy, fire away if you have a question. I'll answer as best as I can.
Nancy in Mich
9 years agolast modified: 9 years agoI guess I did not notice that Lori's question was last year's.
Mongo, I am doing planning. We are going to be doing a gut remodel on our 1978 home's only full bathroom. It is a basic smallish bathroom, 8.5 ft x 5 ft with a bathtub alcove hanging off of this space on the back right. A long counter with 2 sinks and the toilet are on the left. A window is on the wall at the end. An adjoining bedroom closet uses up the floor space in front of the bathtub. I am changing the tub to a roll-in shower. We are going down to the studs and removing the tub due to water infiltration and rot. I have a licensed contractor who has done two kitchens and multiple other jobs with us who will do the work.
I am not able to clean well because I have asthma and can't use smelly cleansers - even bleach is out. And I can't scrub due to joint issues. That is why I might need a roll-in shower some day. I have a connective tissue disorder and any of my joints can become disabled at any time for days or longer. So these two issues make me a really bad candidate for grout. My grout always gets things growing on it. I figure that I was made for a solid surface, a squeegee, and a good fan.
I was thinking of using the Swanstone system, with their ADA roll-in shower pan with trench drain. (In clicky below) It is designed to replace a standard 30 x 60 tub. So that was my Bathroom Design #1. In order to make it work, I had to steal 6" of space from the adjoining bedroom next to the shower. The whole wall on that side of the bathroom has to be rebuilt in a new location for this plan to work. It did give me extra space in the back of the bedroom closet in which I designed a shallow cabinet to provide about 8" deep storage in the space preceeding the shower. That was extra nice!
Then I refigured the bathroom to make one of the medicine cabinets at sitting level. I have it on the wall between the toilet and the door. It has a small fold-down shelf below it. Even today, standing on hard tile to do my hair means I am in pain before I even get to go out. In doing this change, I also put the vanity on the same side of the room as the shower. The advantage of this change is that I do not have to move the bedroom wall by the shower, I just have to steal 6 to 8 inches from the back of the bedroom's closet. I have to recess the vanity into the closet a little in order to make room for the wider room doorway. But with this change, the shower is only 52.5" wide because the vanity is longer than the original bedroom closet was. I can make the shower deeper, though, since I am now rebuilding the wet wall in the shower and I am not fighting against having a vanity on the opposite wall. I originally made it 34" deep in this model. That takes the shower to the edge of the window. However, when I went to the one website I know of to order a custom-made ADA roll-in shower to fit my space, I learned that they do not make shower floors less than 37" deep. So I changed my wet wall to 37" and it just sticks out a little more on the side of the vanity. On the opposite wall, the window is located so that a 37" deep shower runs into the window. I have still ended my corian wall at 34", where it fits nicely next to the window. There is tile on the wall under the window, so that will be waterproofed underneath.
I understand that if I make the replacement window (we will be replacing it anyway) with tempered glass, I can make the window be partially inside the shower. I also understand I have the option of spending $1000 or so and purchasing an in-wall carrier and putting in a wall-mount toilet. Then I have the extra space I need to expand the shower floor out an additional 3 inches.
The sink in the vanity is the Kohler Brockway with two faucets. It is my way of getting two faucets in the smaller space of a 36" sink. DH did not want to lose the "double sink" functionality of this bathroom. It is the only full bathroom in the house. I have the sink pulled out so that it sits a little proud of the vanity. It is common for the Brockway’s “belly” to be exposed in this manner when used in a vanity. People then paint the belly any number of amusing colors. Having the belly exposed like this makes the sink a bit easier to use from a wheelchair or seated walker, too. I can always remove the cabinet doors if I am in a wheelchair long-term. Another advantage of moving the vanity to the same side of the room as the shower is that when it was on the other side, my wheelchair-friendly plan was to remove the vanity altogether and hang the Brockway on the wall. It is meant to be wall-hung in a public lavatory setting. It comes in several configurations up to 6 ft long with two or three faucets. With the vanity partially recessed in the adjoining closet, I can keep the vanity if I am in a wheelchair.
I considered making our half bath a roll-in wet room instead, but I cannot get a wheelchair in there because it is situated in a narrow hallway and there is no way for a wheelchair to make the turn into the bathroom. The full bath is situated in a big end of a hall where all three bedrooms and the bathroom all open into a large space. I have room to have the door open outward and there is room to maneuver a wheelchair.
Michigan and my city both only require a bathtub or a shower in a home. I figure the Brockway sink is 18" front to back and the basin is 8" deep. Great for bathing babies and small pets. For toddlers you can get a plastic tub and set it in the shower. I am more interested in aging in place than in resale. To make me a handicapped shower anywhere else in the house would require so much remodeling that it is not worth staying here, but we already have an attractive ramp to the front door and a ramp going from the sunken family room to the kitchen, thousands of dollars invested in real linoleum flooring, and a remodeled kitchen and music room/library where the living room used to be. Not worth moving to me! I can fit a tiny 4' tub into the half bath, I think (can't find that book of graph paper!), so if we had to, I would do that. Oh - and we have a very nice basement, entirely unfinished, in which anybody can build whatever they want.
So, what are your thoughts on the design? Here is my Sketch-Up of the final plan, with wall-hung Toto, 37 x 52 shower, and vanity in the adjoining closet. It leaves a 25" deep closet space that is 4 ft wide for the bedroom. I suppose I could lose the ledge behind the Brockway if I absolutely had to deepen the top of the adjoining closet. That would bring the mirror and lights closer to the user and give the closet at least 6 inches more space starting at the vanity top at 35 inches high. I really do NOT want to do that unless I absolutely have to, though. We need the counter space that ledge provides.
Have you heard of GRIFforms shower pans? They make them of Corian or Hi-Macs. The estimate I got back from them was $1885 for basic white or beige Group A Corian, plus $305 to ship. This is for the pan only, no walls. I figured I could get them locally. GRIFforms Here is a link to them. Do you have experience or opinions on Corian pans?
Any other critiques?
So, what are your thoughts on the design? I tried a regular Toto toilet in this design, and I still have about 2 ft between its base and the shower drain. It is fine for walking, not sure if we need the extra room for wheelchairs. I guess we could face the prospect of putting the toilet in the wall if a wheelchair ever becomes a regular part of my life, instead of doing it now, as well. Tearing out all the tile....ahghhhh!
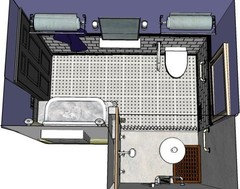
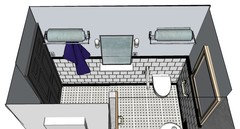

Here is a link that might be useful: Swan ADA shower base
MongoCT
9 years agolast modified: 9 years agoYou've put a lot of thought into the design. A few comments:
It is tight for a wheelchair accessible bathroom. Your text indicates you know that. I'm guessing that the bathroom door is a 3-0 door, which it should be be for WC access. Just double check to make sure that things that project into the room don't prevent the WC from getting back to the shower.
You have space restraints, but you seem to making the best of what you have.
I know it's simply a sketch-up drawing, but make sure the towel rack behind the door doesn't interfere with the door swing. If the door swings out, make sure no one will bop their head on the corner of the towel rack.
With your vanity, in transition cases as your bathroom might be, one time I built a floating vanity that was WC accessible. I built small cabinets that went under the floating vanity. The cabinets, coupled with the vanity, had a traditional vanity look. If a WC was ever needed, the cabinets could be taken away the the space under the floating vanity was now open for accessibility.
Another version I did was a vanity that had full-width drawers. Should it ever need be converted to a WC bathroom, the drawers can be removed and the entire space under the vanity is now open.
Question about the Brockway. As you have it designed, will a person in a WC be able to see themselves in the mirror? I know the mirror across from it is designed for sitting height. However, the mirror behind the Brockway could be a large, side-pivoting tilt-down mirror. A version of a tilt-down mirror can be used on a medicine cabinet door.
The shower itself. I'm sorry, I don't have much experience with pre-fab showers.
I have done large format tile (individual tiles 18" to 24" wide and 24" to 36" long) no curb roll-in showers. The large format minimizes the grout lines. Using epoxy grout pretty much eliminates grout staining or absorption issues for the few grout lines there are.
But a man-made material shower like you're proposing? I don't see any downsides as it minimizes your maintenance chores.
There is a poster named "Trebuchet" who is always pushing solid-surface materials for showers and tub surrounds. Not sure if Trebuchet is in the solid-surface business, but if he/she doesn't see this thread and reply to it, you might do a name search and see if you can message Trebuchet for installation/durability/quality issues on the products you're considering.
You mentioned the ledge behind the Brockway and the idea that you really want that ledge for storage. You've put a lot of thought into your design, so I'm sure you're aware of this. But the swing of the medicine cabinet door will limit the ledge to small items right in front of the mirror, and only slightly taller items under the two wall sconces.
If dexterity may be an issue, consider levers everywhere. Door levers, faucets, shower valves, etc.
One last access question: Will there be room in that bathroom to do a 360-degree turn in a WC? It may just be the floor tile design in your sketch-up drawing that's throwing my brain off when I consider the spacial relationships in your drawing.
mtnrdredux_gw
9 years agolast modified: 9 years agoHi,
A few comments from someone with a wetroom (that does not work well) and a Brockway (in a different house).
In re the Brockway, just an fyi if you were not aware, i believe you need to buy the faucets from Kohler as well; the holes are drilled vertically instead of horizontally. They are not inexpensive and only ok-looking. Just a heads up.
In re the wetroom, it is hard to get enough slope for good drainage in a small room. Having a wall hung toilet will help (since it must be on a flat floor). You may also want to plan in case you decide you need a curtain (maybe on a ceiling track?). We find significant difference in the trajectory of water based on the height of the bather and angle of the shower head, phases of the moon, etc etc. It's good to have a back up plan to corral the water if you decide you want to. Nothing worse than a wet floor all day.
mtnrdredux_gw
9 years agolast modified: 9 years agoHi,
A few comments from someone with a wetroom (that does not work well) and a Brockway (in a different house).
In re the Brockway, just an fyi if you were not aware, i believe you need to buy the faucets from Kohler as well; the holes are drilled vertically instead of horizontally. They are not inexpensive and only ok-looking. Just a heads up.
In re the wetroom, it is hard to get enough slope for good drainage in a small room. Having a wall hung toilet will help (since it must be on a flat floor). You may also want to plan in case you decide you need a curtain (maybe on a ceiling track?). We find significant difference in the trajectory of water based on the height of the bather and angle of the shower head, phases of the moon, etc etc. It's good to have a back up plan to corral the water if you decide you want to. Nothing worse than a wet floor all day.
Nancy in Mich
9 years agolast modified: 9 years agoWow, thanks, Mongo. Lots to think about. No, the door in the plan is only 34", and that barely leaves room for the vanity. The current door is 28" and the entire wall is only 61.5". I was kind of ignoring 36" doors because I knew they would toss a spanner in the works, I think! Looks like I have to loose the vanity altogether and hang the sink on the wall, then. Or lose the closet for the bedroom, making it just a really shallow cupboard. Your ideas for making storage on the wall around the Brockway are quite helpful, though. I could work with this idea a bit. DH won't be happy, since I already have purchased two possible vanities that are sitting in the garage - an antique dresser and the one in this plan. I can always re-sell them!
The two medicine chests are sitting in the smallest bedroom, so I can't use your idea about the tilt mirror. I also already have the "train rack" towel racks with both hooks and hanging bars. I was planning on setting them very high on the wall. If I end up in a wheelchair their use would be difficult, but they can easily be removed. I told DH when I bought them that one could always be used in the foyer for guest's coats and hats. The other could go in a bedroom. The big "Mercer Tube Lights" above the vanity are also already here. I have to get new lights for the second mirror if I move it to where it is in this plan.
The ledge behind the Brockway is meant for use just while getting tasks done. Then products should be put away. I guess the fact that the door swinging open will force it to be cleared is an attractive feature for me, as the official de-cluttering person of the household! One other consideration that cannot be seen yet is that the Brockway faucets come up quite far themselves. I am getting ones from Chicago Faucets as the Kohler ones are not for potable water and now carry lead warnings. These faucet arches will probably determine the height of the medicine chest. If I am in a wheelchair, the other mirror will have to be the one I use. I suppose I could put a tiny wall-mount sink under it. Or next to it, near the toilet. It is important that the swing-up grab bar remain functional, the bar needs to swing up for a wheelchair transfer if a slider board is used. I worry that a sink would also be in the way for a wheelchair user, but it would also be nice for a wheelchair user to be able to wash her hands before touching everything to transfer back to the chair.
The door to the room will swing outward. I am planning on also getting the offset hinges that allow the door to swing out of the way. That allows the entire 36" doorway to be used for entry.
I have to share my lever door handle story. I changed the knobs to levers shortly after we moved here in 2005. My father-in-law was living with us and he was 90, and I had issues with wrists and fingers. Well, Dad went suddenly blind due to an inflammation of the artery near the temple. Then he had prostate cancer treatment and things just went downhill. He was bedbound before long. He had caregivers with him in the daytime and family in the evenings and on weekends. Plus the dogs were always here. Toby was his favorite because he was a quiet little guy who just watched and waited for food to fall. Casey was larger, 65 lbs and tall and assertive. Bina was just a big 60 lb bundle of anxieties who took what was left over. Casey started to play a little game at lunch time when the caregivers were helping Dad eat. He would go bark at the front door. The caregivers could not just ignore it, because it could be a home care nurse, PT, a relative coming to visit Dad, or even the mailman with something. So Casey would bark at the front door. Caregiver would leave Dad to go see what was going on. Casey would run back to Dad's room, then jump up and steal Dad's lunch! The caregivers suspected that Casey was doing this on purpose, but when they started being careful to stop and close Dad's bedroom door before going to investigate the barking at the front door, they were sure. He was barking at the door to trick them. To get them away from Dad's lunch so he could steal it! Even though they were careful to close his door, when they got back to Dad's room, there was Casey, eating Dad's lunch. He just batted at the lever handle and threw himself at the door until he got it open! We have the claw marks on the wood to prove it. I had to change out Dad's doorknob to a round one again so Casey could not break in and steal food. Unfortunately, neither Dad nor Casey are with us any longer. Dad's heart gave out the spring before he would have turned 94, and Casey died from his brain tumor two years later. We were treating him for that tumor for about three years. It greatly affected his impulse control. He would attack Bina at times in narrow hallways or if she entered his space. He was the counter-cruiser and overall thief who would not show remorse or control over anything. I had to be constantly aware and be reminding him with verbal cues or he would patrol for food constantly. We had gates everywhere, but still could not relax if there was food out anywhere.
mtnrdredux, I do plan on having a shower curtain. I think the shower is still too small not to have one. Your insight into the wet room is helpful and I appreciate your input. I will have the shower pan with its slope, and most of the time the water should stay there. I want the option of being able to get the floor all wet, since I do not have room for a REALLY big shower for a wheelchair user. Plus, I do use a bidet wand currently, and plan to continue in the remodel. If it were to spring a leak, a wet room would ensure no harm was done. Then there is the ability to hose down the whole space, which appeals to me as a cleaning method!
I was thinking that if we did get the floor all wet, we would likely use the squeegee to pull the majority of the water into the drain. I have used a wet room shower in a hotel, and it definitely could have benefited from one!
Have you seen the news that Kohler is now putting lead warning stickers on all the Cannock faucets? They do not pass the lead standards for potable water. The ones from Chicago Faucets do, plus, I have always appreciated that they do not have the rough body of the Cannock. I fear that their spouts go even higher, though. Do you love your Brockway? I am looking forward to bathing my mini-dachshund in the sink, having a nice place to wash lingerie, and being able to wash my hands first thing in the morning without my back screaming at me! Right now, I can only reach the faucet one hand at a time early in the morning when my ribcage is still frozen from sleep. It takes a while for my intercostal muscles to relax. They go into spasm when I lie on my back to sleep.
I have found this bench that I think may function well under the Brockway as a vanity of sorts. It has two drawers. I would roll or fold towels and place them on the bench seat. The bottom shelf would be nice for holding baskets of TP, extra toiletries, and hair styling machines.

Here is a link that might be useful: Offset door hinges
lee676
9 years agolast modified: 9 years ago> In re the Brockway, just an fyi if you were not aware, i believe you need to buy the faucets from Kohler as well; the holes are drilled vertically instead of horizontally. They are not inexpensive and only ok-looking. Just a heads up.
Why would that require you to use a Kohler faucet? I have an American Standard sink with vertical faucet holes with a Pfister faucet. I recall Ikea sells a single-hole vertical-mount fauctet and sink too.
mtnrdredux_gw
9 years agolast modified: 9 years agoHmm, my plumbing supplier told me that the only faucet that fit was from Kohler, and since i personally had not seen vertically holes before, i assumed they were right. Maybe that was all that they CARRIED that fit. They are fine, just not inexpensive and not special ... i kind of thought Kohler was pulling a fast one by forcing you to buy their faucets if you fell for their (unique) sink. Duly noted if there are other options with the same sizing and orientation; Klaff's here in Fairfield County offered only the Kohler option when I asked.
As for the Brockway, it is mighty cute. The 36" is IMHO too small for a double sink, id suggest one go larger if you can. We do not have ours in a cabinet, which is ok given that it is in a vacation home on the third floor and used mostly by a boy. For other constituents the lack of any usable rim at all would be a functional issue, but it's ok for us.






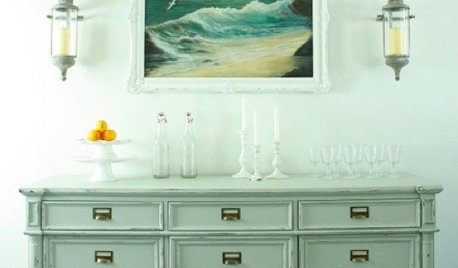


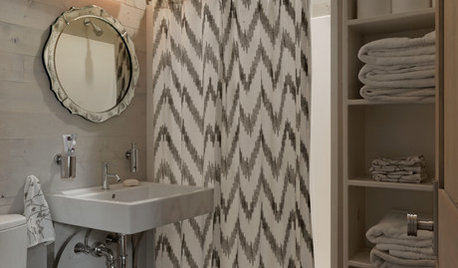







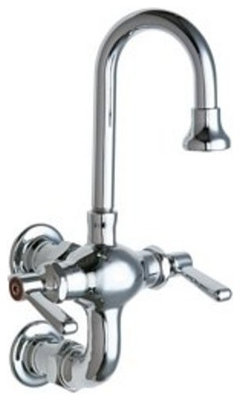


MongoCT