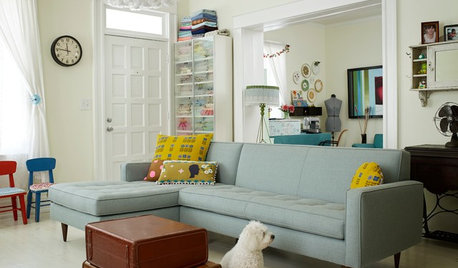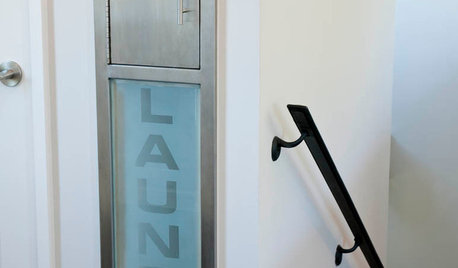Help, Tiling in process and I hate the layout.
mom6
10 years ago
Related Stories

ARCHITECTUREHouse-Hunting Help: If You Could Pick Your Home Style ...
Love an open layout? Steer clear of Victorians. Hate stairs? Sidle up to a ranch. Whatever home you're looking for, this guide can help
Full Story
BATHROOM WORKBOOKStandard Fixture Dimensions and Measurements for a Primary Bath
Create a luxe bathroom that functions well with these key measurements and layout tips
Full Story
EXTERIORSHelp! What Color Should I Paint My House Exterior?
Real homeowners get real help in choosing paint palettes. Bonus: 3 tips for everyone on picking exterior colors
Full Story
MOST POPULAR7 Ways to Design Your Kitchen to Help You Lose Weight
In his new book, Slim by Design, eating-behavior expert Brian Wansink shows us how to get our kitchens working better
Full Story
ORGANIZINGDo It for the Kids! A Few Routines Help a Home Run More Smoothly
Not a Naturally Organized person? These tips can help you tackle the onslaught of papers, meals, laundry — and even help you find your keys
Full Story
FURNITUREWhy It's OK to Hate Your New Custom Sofa
It takes time to get used to bold new furniture, but dry your tears — the shock can be good for you. Here's what to expect
Full Story
LIFE12 House-Hunting Tips to Help You Make the Right Choice
Stay organized and focused on your quest for a new home, to make the search easier and avoid surprises later
Full Story
TILEHow to Choose the Right Tile Layout
Brick, stacked, mosaic and more — get to know the most popular tile layouts and see which one is best for your room
Full Story
GREAT HOME PROJECTSHate Hauling Laundry? Give Dirty Clothes the Chute
New project for a new year: Install a quick route to the laundry room
Full Story
SELLING YOUR HOUSE5 Savvy Fixes to Help Your Home Sell
Get the maximum return on your spruce-up dollars by putting your money in the areas buyers care most about
Full StoryMore Discussions








mom6Original Author
enduring
Related Professionals
Baltimore Kitchen & Bathroom Designers · Bethpage Kitchen & Bathroom Designers · Glens Falls Kitchen & Bathroom Designers · Pleasant Grove Kitchen & Bathroom Designers · Town 'n' Country Kitchen & Bathroom Designers · Artondale Kitchen & Bathroom Remodelers · Folsom Kitchen & Bathroom Remodelers · Key Biscayne Kitchen & Bathroom Remodelers · Novato Glass & Shower Door Dealers · Saratoga Glass & Shower Door Dealers · Universal City Cabinets & Cabinetry · Clinton Window Treatments · Oak Park Window Treatments · Tennessee Window Treatments · Walnut Creek Window Treatmentsenduring
palimpsest
mom6Original Author
enduring
mom6Original Author
enduring
dekeoboe
mom6Original Author
mom6Original Author
palimpsest
millworkman
millworkman
azmom
shanghaimom
mom6Original Author
dekeoboe
miruca
jacqueline5
enduring
pricklypearcactus
Bunny
mom6Original Author
jacqueline5
palimpsest
sjhockeyfan325
mom6Original Author