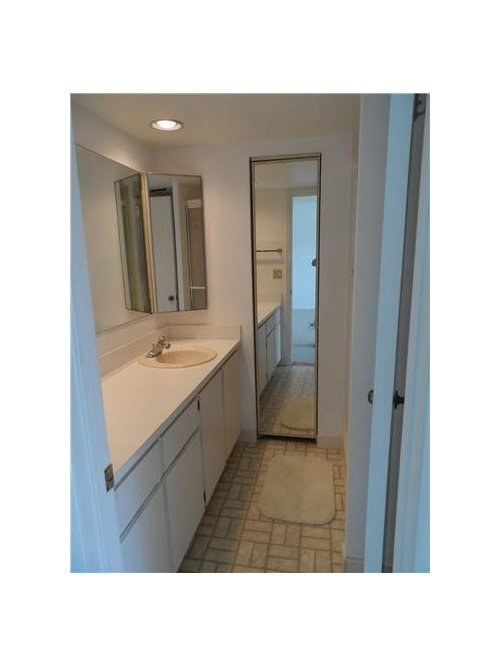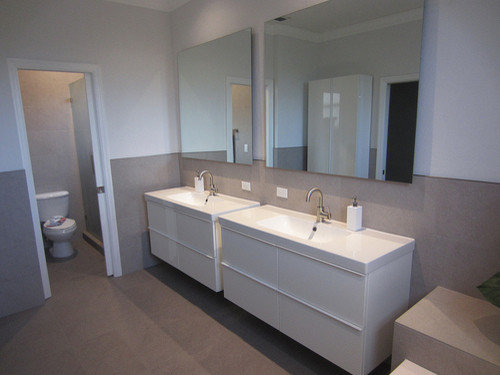vanity advice needed--x-post from home decorating
writersblock (9b/10a)
11 years ago
Related Stories

DECORATING GUIDES10 Design Tips Learned From the Worst Advice Ever
If these Houzzers’ tales don’t bolster the courage of your design convictions, nothing will
Full Story
DECORATING GUIDESDecorating Advice to Steal From Your Suit
Create a look of confidence that’s tailor made to fit your style by following these 7 key tips
Full Story
REMODELING GUIDESGet What You Need From the House You Have
6 ways to rethink your house and get that extra living space you need now
Full Story
FARM YOUR YARDAdvice on Canyon Farming From L.A.'s Vegetable Whisperer
See how a screened garden house and raised beds help an edible garden in a Los Angeles canyon thrive
Full Story
FUN HOUZZEverything I Need to Know About Decorating I Learned from Downton Abbey
Mind your manors with these 10 decorating tips from the PBS series, returning on January 5
Full Story
HEALTHY HOMEHow to Childproof Your Home: Expert Advice
Safety strategies, Part 1: Get the lowdown from the pros on which areas of the home need locks, lids, gates and more
Full Story
REMODELING GUIDESContractor Tips: Advice for Laundry Room Design
Thinking ahead when installing or moving a washer and dryer can prevent frustration and damage down the road
Full Story
LIFEEdit Your Photo Collection and Display It Best — a Designer's Advice
Learn why formal shots may make better album fodder, unexpected display spaces are sometimes spot-on and much more
Full Story
KITCHEN DESIGNSmart Investments in Kitchen Cabinetry — a Realtor's Advice
Get expert info on what cabinet features are worth the money, for both you and potential buyers of your home
Full Story
BATHROOM DESIGNDreaming of a Spa Tub at Home? Read This Pro Advice First
Before you float away on visions of jets and bubbles and the steamiest water around, consider these very real spa tub issues
Full Story










williamsem
writersblock (9b/10a)Original Author
Related Professionals
Corcoran Kitchen & Bathroom Designers · Carlisle Kitchen & Bathroom Designers · Palmetto Estates Kitchen & Bathroom Designers · Woodlawn Kitchen & Bathroom Designers · Reedley Kitchen & Bathroom Designers · Town 'n' Country Kitchen & Bathroom Designers · Charlottesville Kitchen & Bathroom Remodelers · Southampton Kitchen & Bathroom Remodelers · Hawthorne Kitchen & Bathroom Remodelers · Atlanta Glass & Shower Door Dealers · Billings Cabinets & Cabinetry · Liberty Township Cabinets & Cabinetry · Oklahoma City Window Treatments · Riverside Window Treatments · Rockville Window Treatmentswilliamsem
writersblock (9b/10a)Original Author
writersblock (9b/10a)Original Author
kmcg
writersblock (9b/10a)Original Author
walkin_yesindeed
writersblock (9b/10a)Original Author
pibalorena
writersblock (9b/10a)Original Author
writersblock (9b/10a)Original Author