Please show me your makeup vanity:)
janealexa
12 years ago
Related Stories

Houzz Call: Show Us Your Paint Makeovers
Let your newly repainted house or room do the "How d'ya like me now?" strut right here — it might just be featured in an upcoming ideabook
Full Story
HOUZZ CALLHouzz Call: Show Us Your 8-by-5-Foot Bathroom Remodel
Got a standard-size bathroom you recently fixed up? We want to see it!
Full Story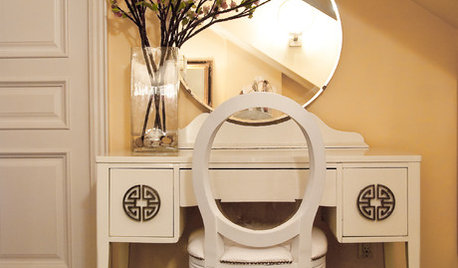
FURNITUREObjects of Desire: Dressing Tables Groomed for Style
Have your own vanity fair with a table for doing makeup and hair that fits you perfectly
Full Story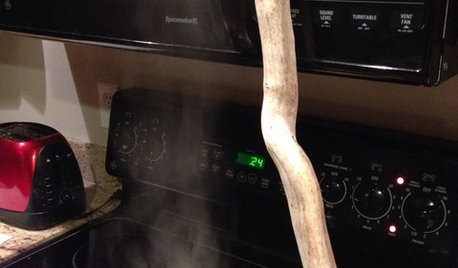
LIFEHouzz Call: Show Us Your Nutty Home Fixes
If you've masterminded a solution — silly or ingenious — to a home issue, we want to know
Full Story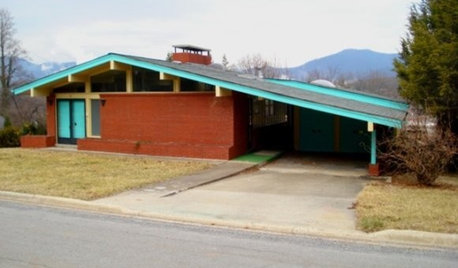
LIFEHouzz Call: Show Us the House You Grew Up In
Share a photo and story about your childhood home. Does it influence your design tastes today?
Full Story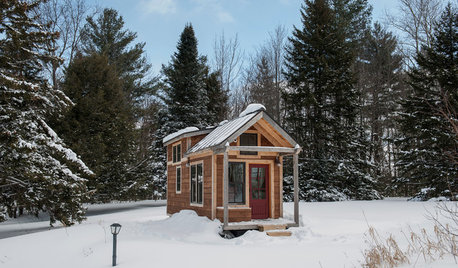
MOST POPULARHouzz Call: Show Us Your Winter View!
Share pictures of your home and garden in winter — whatever your climate, architecture and plantings
Full Story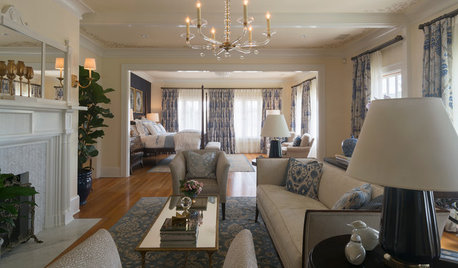
DESIGNER SHOWCASESBefore and After: See How Rooms Came to Life at the Pasadena Show House
Read the design details behind transformations at the 2016 Southern California showcase house
Full Story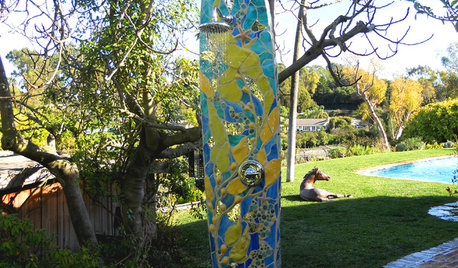
ARTHouzz Call: Show Us Your (Functional?) Art
We want to see how art plays a part in your home
Full Story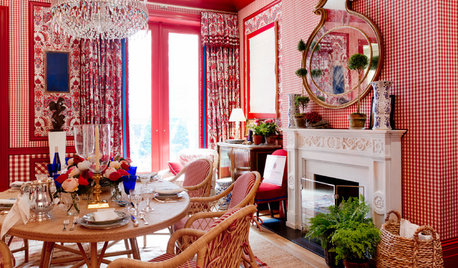
EVENTSColors and Patterns Wow at the 2015 Kips Bay Decorator Show House
Go on a virtual tour as 22 designers put on a beautiful interior fashion show in NYC’s Arthur Sachs mansion
Full Story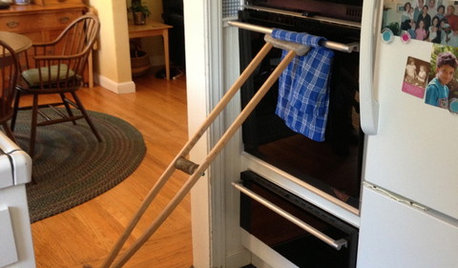
LIFEYou Showed Us: 20 Nutty Home Fixes
We made the call for your Band-Aid solutions around the house, and you delivered. Here's how you are making what's broken work again
Full StoryMore Discussions







just_julie
janealexaOriginal Author
Related Professionals
Midvale Kitchen & Bathroom Designers · Charlottesville Kitchen & Bathroom Remodelers · Honolulu Kitchen & Bathroom Remodelers · Hunters Creek Kitchen & Bathroom Remodelers · Overland Park Kitchen & Bathroom Remodelers · Schiller Park Kitchen & Bathroom Remodelers · West Palm Beach Kitchen & Bathroom Remodelers · Princeton Kitchen & Bathroom Remodelers · Chantilly Glass & Shower Door Dealers · Eagle Mountain Glass & Shower Door Dealers · Pittsburg Glass & Shower Door Dealers · Langley Park Cabinets & Cabinetry · Billings Cabinets & Cabinetry · Bonita Cabinets & Cabinetry · Stanton Window Treatmentsjust_julie
ellenm08
janealexaOriginal Author
mjtx2
janealexaOriginal Author
janealexaOriginal Author
glittergirl_tx
desertsteph
treasuretheday
gus5
elphaba_gw
treasuretheday
janealexaOriginal Author
treasuretheday
janealexaOriginal Author
Eyegirlie
treasuretheday
gus5
Eyegirlie
janealexaOriginal Author
janealexaOriginal Author
janealexaOriginal Author
Alia Al
cwhitton