Floor to ceiling tile & octagon window???
southerngalinnyc
12 years ago
Related Stories
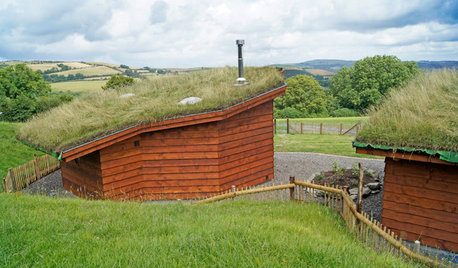
HOMES AROUND THE WORLDHouzz Tour: A Cozy, Eco-Friendly Octagonal Home in Wales
The compact handcrafted home incorporates smart details, local materials and upcycled finds
Full Story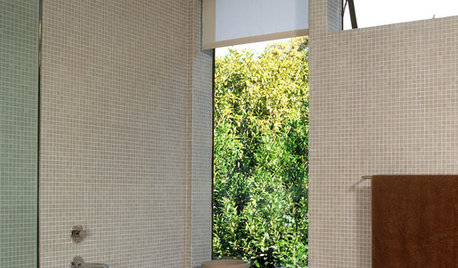
BATHROOM DESIGNFloor-to-Ceiling Tile Takes Bathrooms Above and Beyond
Generous tile in a bathroom can bounce light, give the illusion of more space and provide a cohesive look
Full Story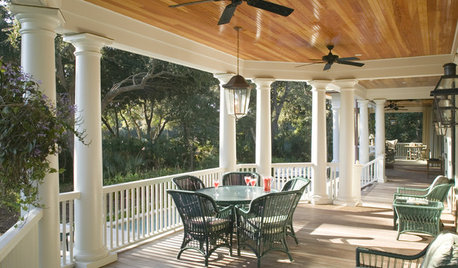
FLOORSLive Boldly: Put the Floor on the Ceiling
See what a ceiling of beautiful wood, brick or tile can do for a room
Full Story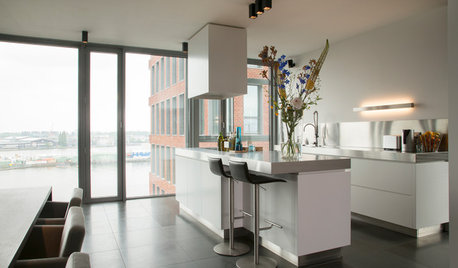
HOUZZ TOURSMy Houzz: Harbor Views in a Modern Amsterdam Loft
Floor-to-ceiling windows draw light into this three-storey home, which has clean lines and a palette of earthy neutrals
Full Story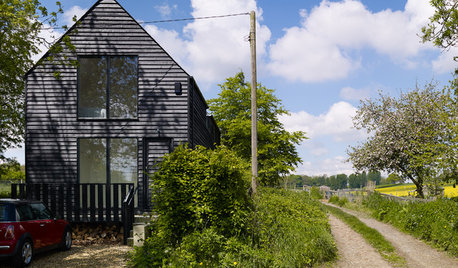
HOMES AROUND THE WORLDHouzz Tour: Rustic and Modern Go Hand in Hand
Floor-to-ceiling windows and simple interiors make this bright and airy Wiltshire home rustic chic without the chintz
Full Story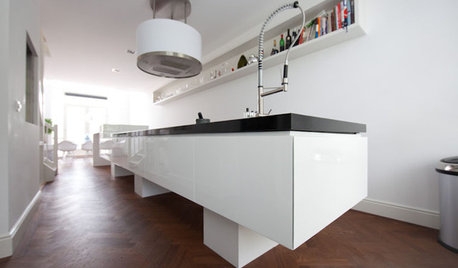
HOUZZ TOURSMy Houzz: Ultra Modern in Rotterdam
Showcase home features dramatic floor-to-ceiling windows, custom kitchen island and a stunning bathroom
Full Story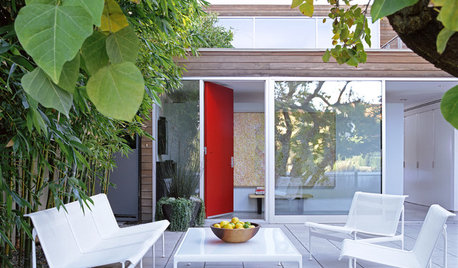
HOUZZ TOURSHouzz Tour: Breezy Outdoor Living in Newport Beach
Skylights, floor-to-ceiling windows and plenty of outdoor space help a modern California home take advantage of a sunny coastal climate
Full Story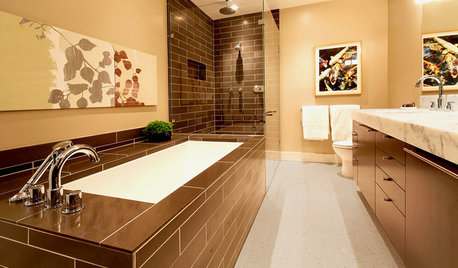
BATHROOM DESIGNDesigner Trick: Take Your Shower Tile to the Ceiling
Tile the whole wall in your shower to give your bath a light and lofty feel
Full Story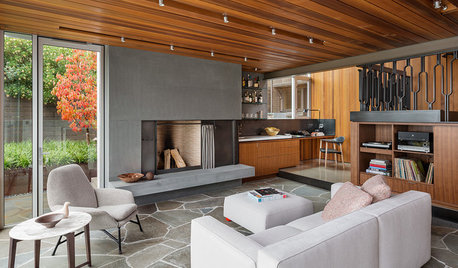
FLOORSHow to Get a Tile Floor Installed
Inventive options and durability make tile a good choice for floors. Here’s what to expect
Full Story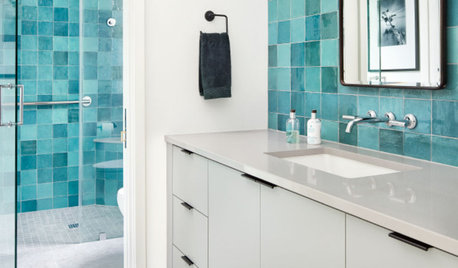
TILEPorcelain vs. Ceramic Tile: A Five-Scenario Showdown
Explore where and why one of these popular tile choices makes more sense than the other
Full Story





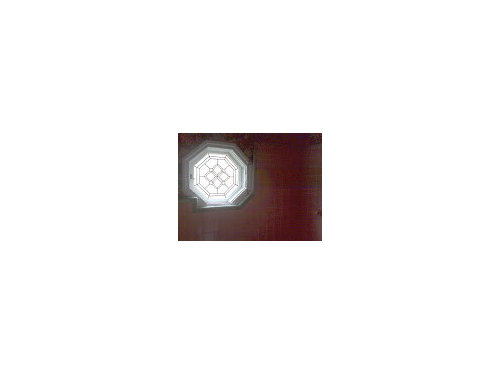
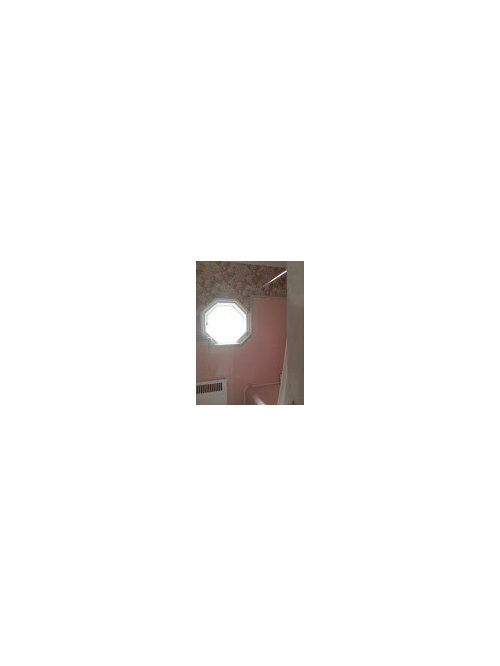




suero
southerngalinnycOriginal Author
Related Professionals
Hammond Kitchen & Bathroom Designers · King of Prussia Kitchen & Bathroom Designers · Saint Peters Kitchen & Bathroom Designers · Bensenville Kitchen & Bathroom Designers · Waianae Kitchen & Bathroom Designers · Andover Kitchen & Bathroom Remodelers · Jacksonville Kitchen & Bathroom Remodelers · Spokane Kitchen & Bathroom Remodelers · Wilmington Island Kitchen & Bathroom Remodelers · Fort Myers Glass & Shower Door Dealers · East Saint Louis Cabinets & Cabinetry · Harrison Cabinets & Cabinetry · Milford Mill Cabinets & Cabinetry · Arden-Arcade Window Treatments · Phoenix Window Treatmentsjillalamedat
southerngalinnycOriginal Author
millworkman
dekeoboe
southerngalinnycOriginal Author
palimpsest
southerngalinnycOriginal Author
southerngalinnycOriginal Author