Help me design a tiny MB refurb
polaris1492
9 years ago
Related Stories

BATHROOM WORKBOOKStandard Fixture Dimensions and Measurements for a Primary Bath
Create a luxe bathroom that functions well with these key measurements and layout tips
Full Story
UNIVERSAL DESIGNMy Houzz: Universal Design Helps an 8-Year-Old Feel at Home
An innovative sensory room, wide doors and hallways, and other thoughtful design moves make this Canadian home work for the whole family
Full Story
MOST POPULAR7 Ways to Design Your Kitchen to Help You Lose Weight
In his new book, Slim by Design, eating-behavior expert Brian Wansink shows us how to get our kitchens working better
Full Story
KITCHEN DESIGNKey Measurements to Help You Design Your Kitchen
Get the ideal kitchen setup by understanding spatial relationships, building dimensions and work zones
Full Story
BATHROOM DESIGNKey Measurements to Help You Design a Powder Room
Clearances, codes and coordination are critical in small spaces such as a powder room. Here’s what you should know
Full Story
STANDARD MEASUREMENTSThe Right Dimensions for Your Porch
Depth, width, proportion and detailing all contribute to the comfort and functionality of this transitional space
Full Story
KITCHEN DESIGNDesign Dilemma: My Kitchen Needs Help!
See how you can update a kitchen with new countertops, light fixtures, paint and hardware
Full Story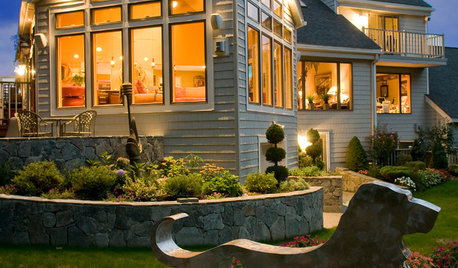
PETS6 Ways to Help Your Dog and Landscape Play Nicely Together
Keep your prized plantings intact and your dog happy too, with this wisdom from an expert gardener and dog guardian
Full Story
LIFEDecluttering — How to Get the Help You Need
Don't worry if you can't shed stuff and organize alone; help is at your disposal
Full Story
ORGANIZINGDo It for the Kids! A Few Routines Help a Home Run More Smoothly
Not a Naturally Organized person? These tips can help you tackle the onslaught of papers, meals, laundry — and even help you find your keys
Full Story






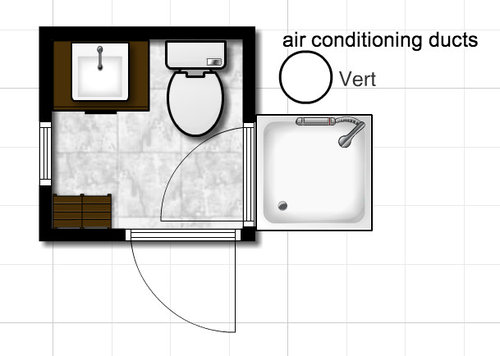
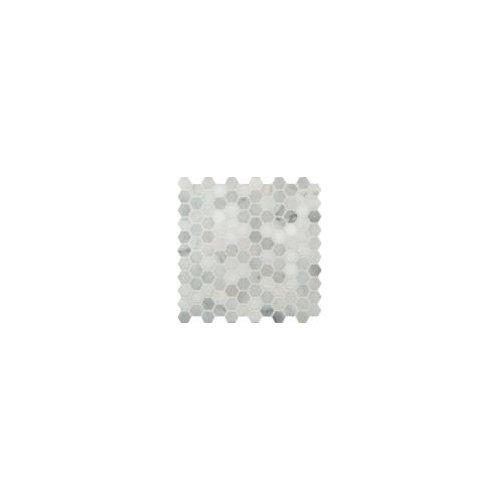
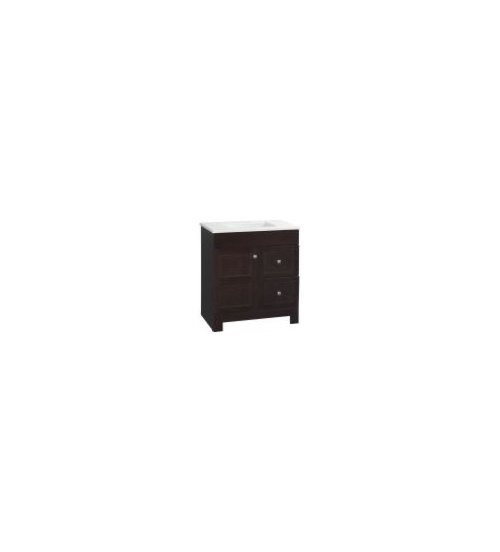
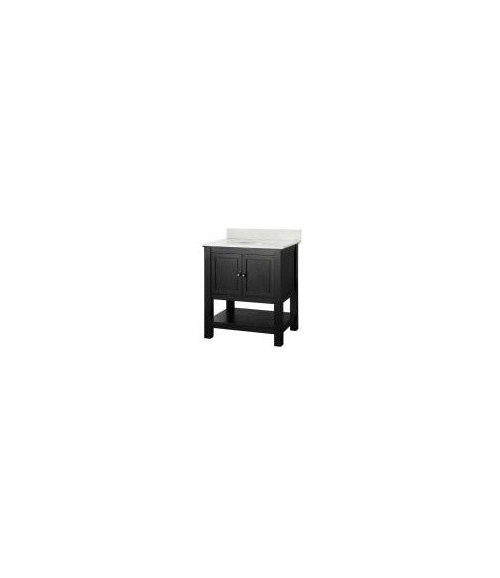


palimpsest
polaris1492Original Author
Related Professionals
Carson Kitchen & Bathroom Designers · Ewa Beach Kitchen & Bathroom Remodelers · Hickory Kitchen & Bathroom Remodelers · Lakeside Kitchen & Bathroom Remodelers · Mesquite Kitchen & Bathroom Remodelers · Phoenix Kitchen & Bathroom Remodelers · Sharonville Kitchen & Bathroom Remodelers · Gaffney Cabinets & Cabinetry · New Castle Cabinets & Cabinetry · Prior Lake Cabinets & Cabinetry · Radnor Cabinets & Cabinetry · White Oak Cabinets & Cabinetry · Rolling Meadows Window Treatments · Sun Lakes Window Treatments · Bell Window TreatmentsKarenseb
palimpsest
polaris1492Original Author
polaris1492Original Author
eibren
polaris1492Original Author
Karenseb
polaris1492Original Author
eibren
Kippy
huango
jterrilynn
nuckphoto