Have you remodeled or do you have a long narrow master bath?
Christy Bell
13 years ago
Featured Answer
Sort by:Oldest
Comments (12)
wildchild
13 years agotinker_2006
13 years agoRelated Professionals
Ramsey Kitchen & Bathroom Designers · White House Kitchen & Bathroom Designers · Bloomingdale Kitchen & Bathroom Remodelers · Phoenix Kitchen & Bathroom Remodelers · Sicklerville Kitchen & Bathroom Remodelers · Chicago Glass & Shower Door Dealers · Leander Glass & Shower Door Dealers · Springville Glass & Shower Door Dealers · Suwanee Glass & Shower Door Dealers · Winnetka Glass & Shower Door Dealers · Greentown Glass & Shower Door Dealers · Country Club Cabinets & Cabinetry · Oakland Park Cabinets & Cabinetry · Prior Lake Cabinets & Cabinetry · Stoneham Window TreatmentsStacey Collins
13 years agoemilymch
13 years agoStacey Collins
13 years agopricklypearcactus
13 years agokaysd
13 years agoemilymch
13 years agorexroat
13 years agorexroat
13 years agoStacey Collins
13 years ago
Related Stories

INSIDE HOUZZHouzz Survey: See the Latest Benchmarks on Remodeling Costs and More
The annual Houzz & Home survey reveals what you can expect to pay for a renovation project and how long it may take
Full Story
INSIDE HOUZZHow Much Does a Remodel Cost, and How Long Does It Take?
The 2016 Houzz & Home survey asked 120,000 Houzzers about their renovation projects. Here’s what they said
Full Story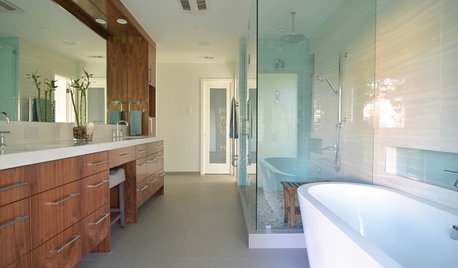
HOUZZ TOURSMy Houzz: A Midcentury Remodel and New Master Bath in Dallas
A family of 4 enlist a professional designer to help them tackle multiple long-term projects
Full Story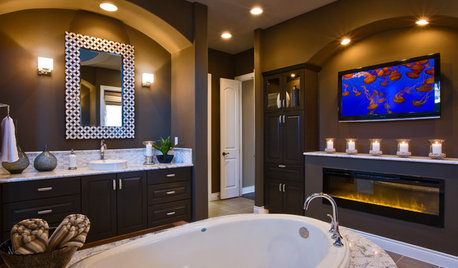
CONTRACTOR TIPSThe 4 Potentially Most Expensive Words in Remodeling
‘While you’re at it’ often results in change orders that quickly add up
Full Story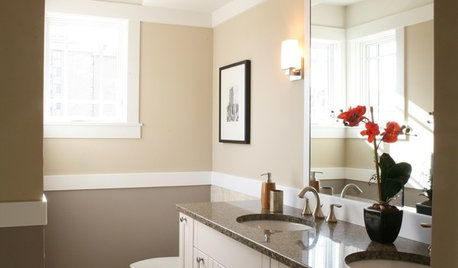
REMODELING GUIDES8 Remodeling Costs That Might Surprise You
Plan for these potential budget busters to keep a remodeling tab from escalating out of control
Full Story
BATHROOM DESIGNSweet Retreats: The Latest Looks for the Bath
You asked for it; you got it: Here’s how designers are incorporating the latest looks into smaller master-bath designs
Full Story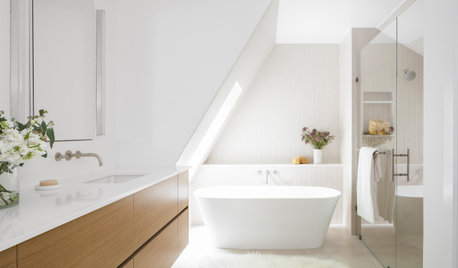
REMODELING GUIDESHow to Stick to Your Remodeling Goals
Avoid getting lost in the sea of remodeling decisions by using these 5 steps as an anchor
Full Story
4 Easy Ways to Renew Your Bathroom Without Remodeling
Take your bathroom from drab to fab without getting out the sledgehammer or racking up lots of charges
Full Story
MOST POPULAR8 Little Remodeling Touches That Make a Big Difference
Make your life easier while making your home nicer, with these design details you'll really appreciate
Full Story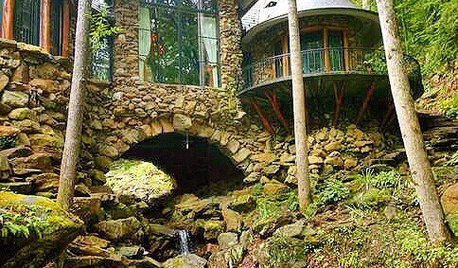
FUN HOUZZ31 True Tales of Remodeling Gone Wild
Drugs, sex, excess — the home design industry is rife with stories that will blow your mind, or at least leave you scratching your head
Full Story









Stacey Collins