Almost Done - Transitional(?) Bathrooms
Mr_Garden
9 years ago
Related Stories

MODERN HOMESHouzz TV: Seattle Family Almost Doubles Its Space Without Adding On
See how 2 work-from-home architects design and build an adaptable space for their family and business
Full Story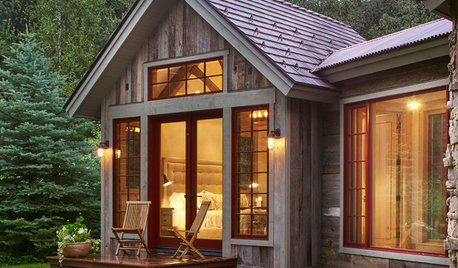
GUESTHOUSESHouzz Tour: A River (Almost) Runs Through It in Aspen
This guesthouse on a family compound has rustic charm, modern touches and dramatic river views
Full Story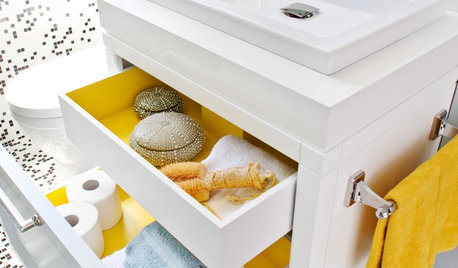
BATHROOM DESIGNGet It Done: Organize the Bathroom for Well-Earned Bliss
You deserve the dreamy serenity of cleared countertops, neatly arranged drawers and streamlined bathroom storage
Full Story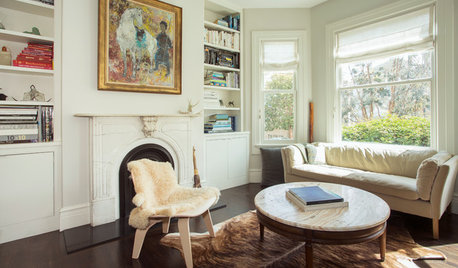
HOUZZ TOURSMy Houzz: Family of 5 Lives (Almost) Clutter Free
Smart decor decisions and multipurpose items help this San Francisco family keep things tidy
Full Story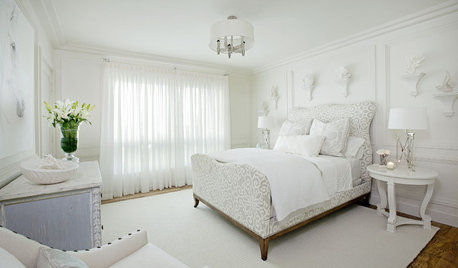
BEDROOMS10 Ways With (Almost) All-White Bedrooms
White rooms need a thoughtful tweak or two to bring on the sweet dreams
Full Story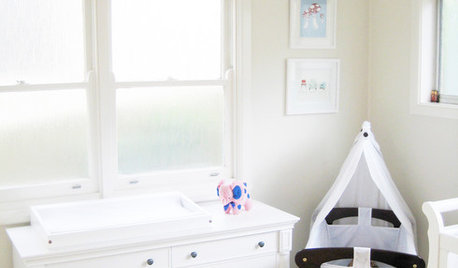
COLOR5 Ways to Go Bold With (Almost) All White
Take away color to gain focus on textures and interesting details and create a purely relaxing mood
Full Story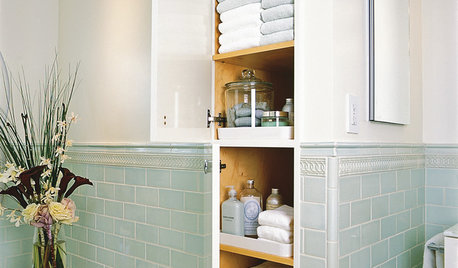
HOUSEKEEPINGGet It Done: Clean Out the Linen Closet
Organized bliss for your bedroom sheets and bathroom towels is just a few hours away
Full Story
REMODELING GUIDESTransition Time: How to Connect Tile and Hardwood Floors
Plan ahead to prevent unsightly or unsafe transitions between floor surfaces. Here's what you need to know
Full Story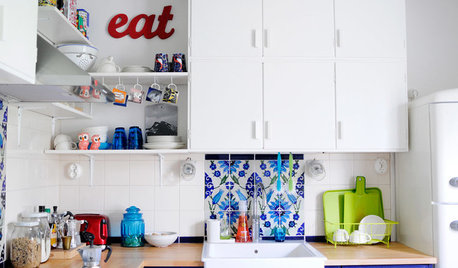
VINTAGE STYLEHouzz Tour: Flea Market Decor Done Right in Finland
Forget fusty and dusty. Secondhand finds in this home are as bright and cheery as if they just stepped off the showroom floor
Full Story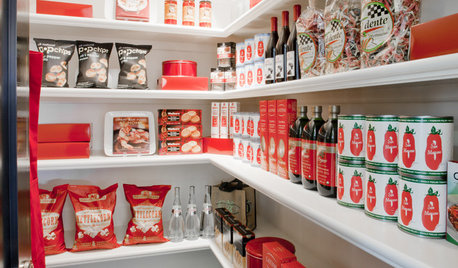
KITCHEN STORAGEGet It Done: How to Clean Out the Pantry
Crumbs, dust bunnies and old cocoa, beware — your pantry time is up
Full Story













Mr_GardenOriginal Author
beaniebakes
Related Professionals
Bethpage Kitchen & Bathroom Designers · East Islip Kitchen & Bathroom Designers · St. Louis Kitchen & Bathroom Designers · Portage Kitchen & Bathroom Remodelers · Rancho Cordova Kitchen & Bathroom Remodelers · Rancho Palos Verdes Kitchen & Bathroom Remodelers · Saint Augustine Kitchen & Bathroom Remodelers · San Juan Capistrano Kitchen & Bathroom Remodelers · Shawnee Kitchen & Bathroom Remodelers · South Jordan Kitchen & Bathroom Remodelers · 77505 Glass & Shower Door Dealers · Sunrise Manor Cabinets & Cabinetry · Clinton Window Treatments · Oak Park Window Treatments · Oklahoma City Window Treatmentsdlr98004
enduring
Mr_GardenOriginal Author
Errant_gw
beaniebakes
southofsa
krabbypatty
Mr_GardenOriginal Author
Mr_GardenOriginal Author
krabbypatty
enduring
dlr98004
Denitza Kotov
flyingkite
Mr_GardenOriginal Author
_usernameblank_
Mr_GardenOriginal Author
Mr_GardenOriginal Author
_usernameblank_
Kyla Taylor Kruger
Denitza Kotov