Steal This Bathroom!
rococogurl
16 years ago
Related Stories
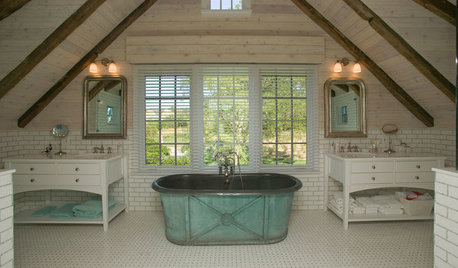
BATHROOM DESIGN7 Metal Tubs That Steal the Show
Industrial-style metal tubs offer lightweight, unique alternatives to porcelain. Could a metal tub be for you?
Full Story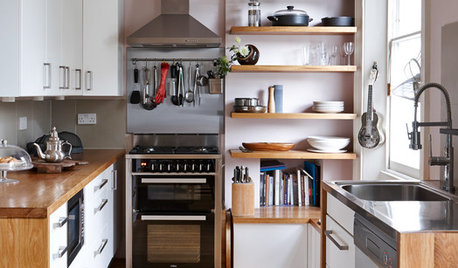
MOST POPULAR99 Ingenious Ideas to Steal for Your Small Kitchen
Make the most of your kitchen space with these storage tricks and decor ideas
Full Story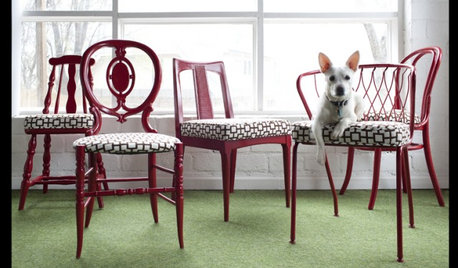
FURNITURECreative Collector: Spot a Vintage-Furniture Steal
Finding vintage furniture is easy, but is the price right? Get the best chairs, tables and more for your money with these guidelines
Full Story
BATHROOM DESIGNWhich Bathroom Vanity Will Work for You?
Vanities can be smart centerpieces and offer tons of storage. See which design would best suit your bathroom
Full Story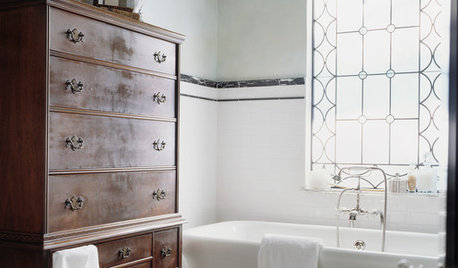
BATHROOM COLOR12 Gorgeous Black and White Bathrooms
Luxurious materials, vintage touches and thoughtful color splashes make these chic spaces worth borrowing ideas from
Full Story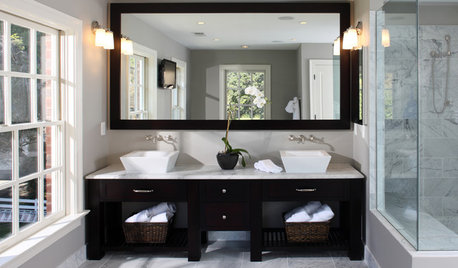
BATHROOM DESIGNBathroom Trends: Open Vanity Storage
Give Your Bath Functional Storage and Extra Style Points, Too
Full Story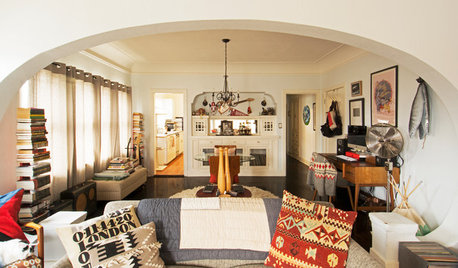
SMALL HOMESHouzz TV: In Love With Echo Park Style
Whimsical artwork, vintage steals and online finds come together in this eclectic L.A. apartment
Full Story
REMODELING GUIDESBathroom Workbook: How Much Does a Bathroom Remodel Cost?
Learn what features to expect for $3,000 to $100,000-plus, to help you plan your bathroom remodel
Full Story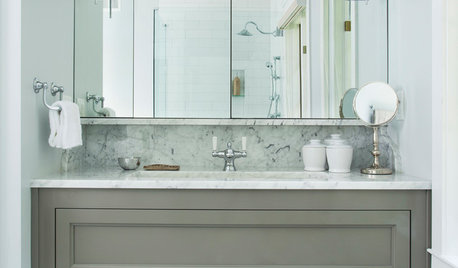
BATHROOM DESIGN4 Secrets to a Luxurious Bathroom Look
Give your bathroom a finished feel with a few splurges and budget-stretching moves
Full StorySponsored
Columbus Area's Luxury Design Build Firm | 17x Best of Houzz Winner!
More Discussions









claybabe
jenanla
Related Professionals
Baltimore Kitchen & Bathroom Designers · Brownsville Kitchen & Bathroom Designers · Peru Kitchen & Bathroom Designers · Plymouth Kitchen & Bathroom Designers · Rancho Mirage Kitchen & Bathroom Designers · Hunters Creek Kitchen & Bathroom Remodelers · Key Biscayne Kitchen & Bathroom Remodelers · Pasadena Kitchen & Bathroom Remodelers · Pearl City Kitchen & Bathroom Remodelers · Kendall Glass & Shower Door Dealers · Tallahassee Glass & Shower Door Dealers · Palos Verdes Estates Cabinets & Cabinetry · Watauga Cabinets & Cabinetry · Whitney Cabinets & Cabinetry · Cleveland Window Treatmentsbudge1
dontcallmeshirley
rococogurlOriginal Author
dontcallmeshirley
rococogurlOriginal Author
dontcallmeshirley
rococogurlOriginal Author