Hydronic infloor heat in bathroom
Woodeye3
10 years ago
Related Stories

GREAT HOME PROJECTSHow to Add a Radiant Heat System
Enjoy comfy, consistent temperatures and maybe even energy savings with hydronic heating and cooling
Full Story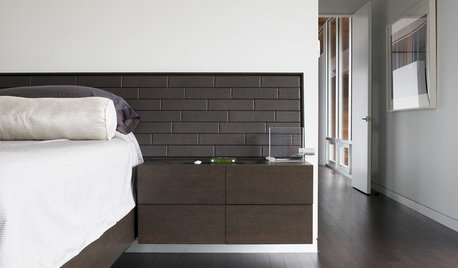
FLOORSFloors Warm Up to Radiant Heat
Toasty toes and money saved are just two benefits of radiant heat under your concrete, wood or tile floors
Full Story
FLOORSWhat to Ask When Considering Heated Floors
These questions can help you decide if radiant floor heating is right for you — and what your options are
Full Story
FLOORSIs Radiant Heating or Cooling Right for You?
Questions to ask before you go for one of these temperature systems in your floors or walls (yes, walls)
Full Story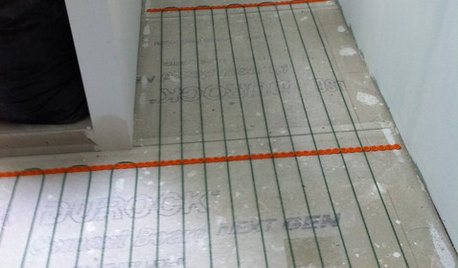
BATHROOM DESIGNWarm Up Your Bathroom With Heated Floors
If your bathroom floor is leaving you cold, try warming up to an electric heating system
Full Story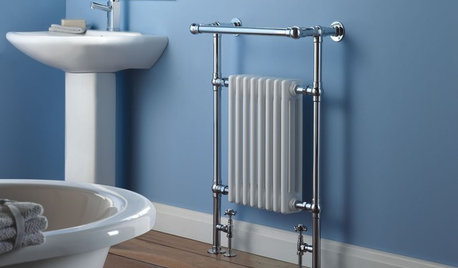
BATHROOM DESIGNLovely Little Luxuries: Pamper Yourself With Towel Warmers
Heat your robes, dry delicates and wet mittens — with these warmers around, toasty treats go beyond just towels
Full Story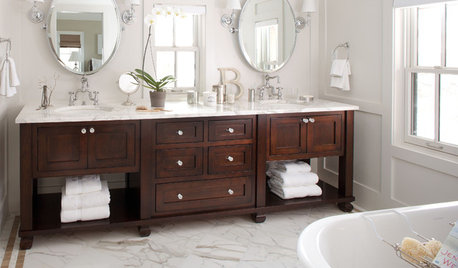
BATHROOM DESIGNBathroom Design: Getting Tile Around the Vanity Right
Prevent water damage and get a seamless look with these pro tips for tiling under and around a bathroom vanity
Full Story
BATHROOM DESIGN14 Design Tips to Know Before Remodeling Your Bathroom
Learn a few tried and true design tricks to prevent headaches during your next bathroom project
Full Story
BATHROOM DESIGNA Designer Shares Her Master-Bathroom Wish List
She's planning her own renovation and daydreaming about what to include. What amenities are must-haves in your remodel or new build?
Full Story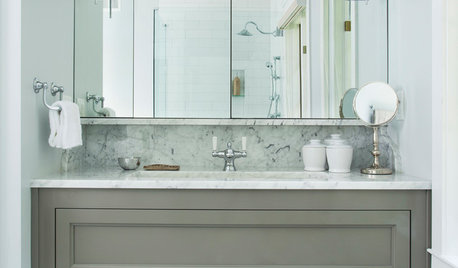
BATHROOM DESIGN4 Secrets to a Luxurious Bathroom Look
Give your bathroom a finished feel with a few splurges and budget-stretching moves
Full StorySponsored
Central Ohio's Trusted Home Remodeler Specializing in Kitchens & Baths
More Discussions









geoffrey_b
Woodeye3Original Author
Related Professionals
Lockport Kitchen & Bathroom Designers · Olympia Heights Kitchen & Bathroom Designers · Cloverly Kitchen & Bathroom Remodelers · Broadlands Kitchen & Bathroom Remodelers · Hunters Creek Kitchen & Bathroom Remodelers · Kuna Kitchen & Bathroom Remodelers · Londonderry Kitchen & Bathroom Remodelers · Manassas Kitchen & Bathroom Remodelers · Panama City Kitchen & Bathroom Remodelers · Toms River Kitchen & Bathroom Remodelers · Springville Glass & Shower Door Dealers · Buena Park Cabinets & Cabinetry · Saint James Cabinets & Cabinetry · Chicago Window Treatments · Edmond Window TreatmentsMongoCT
Woodeye3Original Author
Woodeye3Original Author
MongoCT
Woodeye3Original Author
MongoCT