Need opinion on MB layout/size please
ck_squared
9 years ago
Related Stories

DECORATING GUIDESNo Neutral Ground? Why the Color Camps Are So Opinionated
Can't we all just get along when it comes to color versus neutrals?
Full Story
BATHROOM DESIGNUpload of the Day: A Mini Fridge in the Master Bathroom? Yes, Please!
Talk about convenience. Better yet, get it yourself after being inspired by this Texas bath
Full Story
KITCHEN DESIGNKitchen of the Week: Barn Wood and a Better Layout in an 1800s Georgian
A detailed renovation creates a rustic and warm Pennsylvania kitchen with personality and great flow
Full Story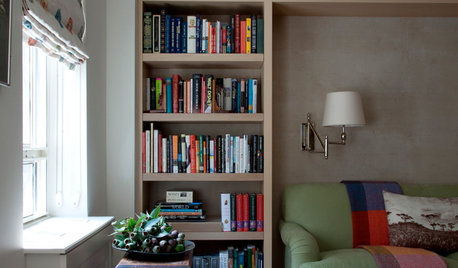
LIFEWhen Design Tastes Change: A Guide for Couples
Learn how to thoughtfully handle conflicting opinions about new furniture, paint colors and more when you're ready to redo
Full Story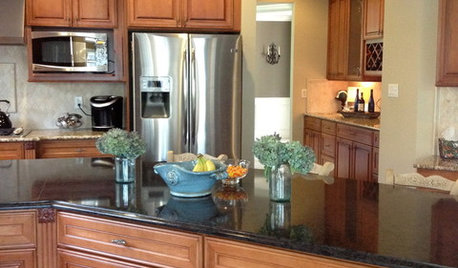
DECORATING GUIDESThe Hottest Houzz Discussion Topics of 2012
Discussions rocked and rolled this year with advice, support, budding friendships — and oh, yes, a political opinion or two
Full Story
KITCHEN DESIGNHow to Arrange Open Shelves in the Kitchen
Keep items organized, attractive and within easy reach with these tips
Full Story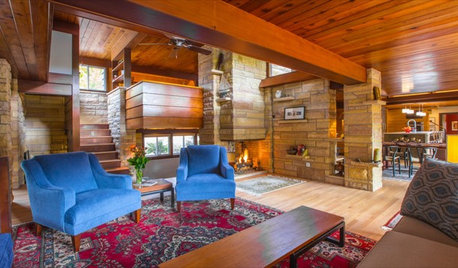
HOUZZ TVHouzz TV: This Dream Midcentury Home in a Forest Even Has Its Own Train
Original wood ceilings, a cool layout and, yes, a quarter-scale train persuaded these homeowners to take a chance on a run-down property
Full Story
KITCHEN LAYOUTSHow to Plan the Perfect U-Shaped Kitchen
Get the most out of this flexible layout, which works for many room shapes and sizes
Full Story
KITCHEN DESIGNSingle-Wall Galley Kitchens Catch the 'I'
I-shape kitchen layouts take a streamlined, flexible approach and can be easy on the wallet too
Full Story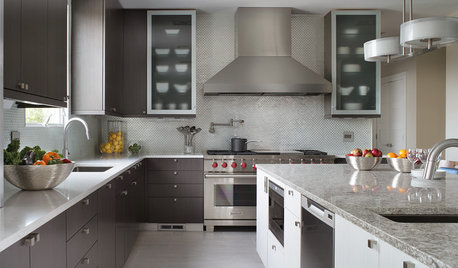
BEFORE AND AFTERSKitchen Expansion Is a Crowd Pleaser
A modern makeover and clever new layout make this New Jersey kitchen a hotspot for friends and family
Full Story





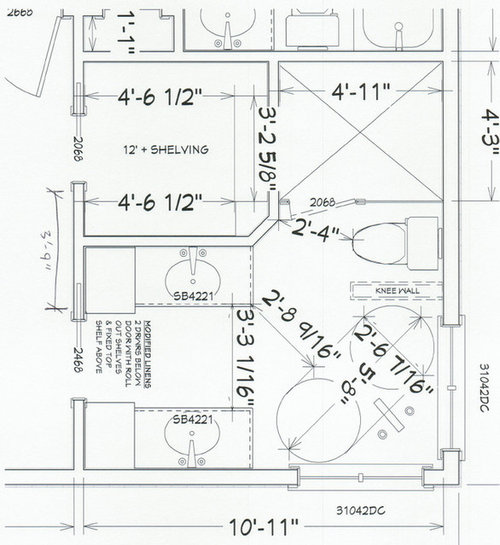


palimpsest
ck_squaredOriginal Author
Related Professionals
Allouez Kitchen & Bathroom Remodelers · Chandler Kitchen & Bathroom Remodelers · Crestline Kitchen & Bathroom Remodelers · Honolulu Kitchen & Bathroom Remodelers · Independence Kitchen & Bathroom Remodelers · Pico Rivera Kitchen & Bathroom Remodelers · Port Arthur Kitchen & Bathroom Remodelers · Tuckahoe Kitchen & Bathroom Remodelers · Plant City Kitchen & Bathroom Remodelers · Saratoga Springs Glass & Shower Door Dealers · White Oak Cabinets & Cabinetry · North Plainfield Cabinets & Cabinetry · Los Angeles Window Treatments · Patchogue Window Treatments · Sun Lakes Window TreatmentsKarenseb
yellowducky
ck_squaredOriginal Author
yellowducky
palimpsest
Karenseb
ck_squaredOriginal Author
Gigi_4321
yellowducky
yellowducky
ck_squaredOriginal Author